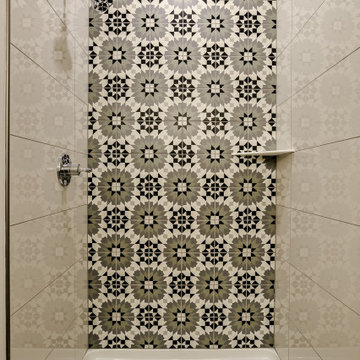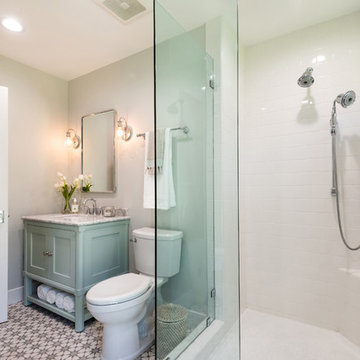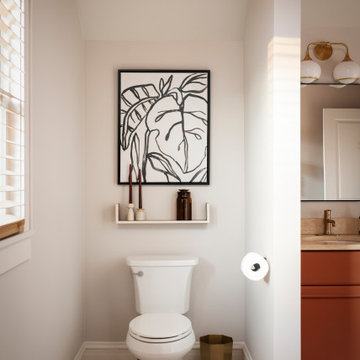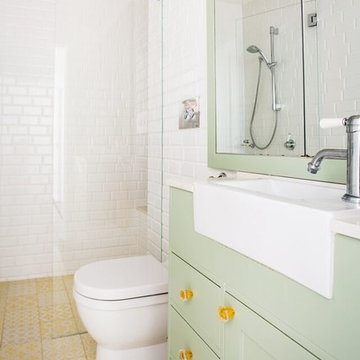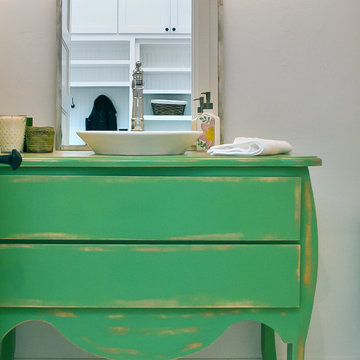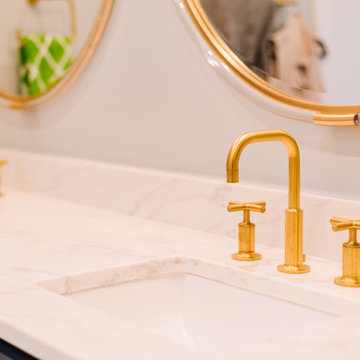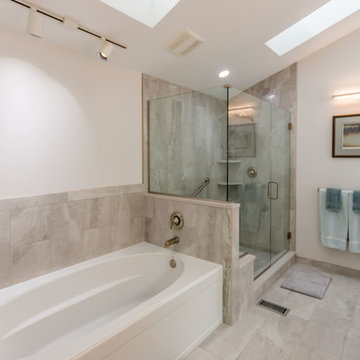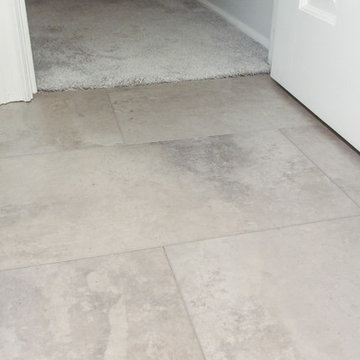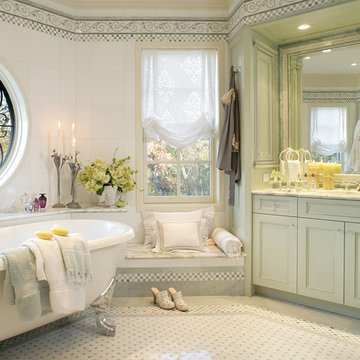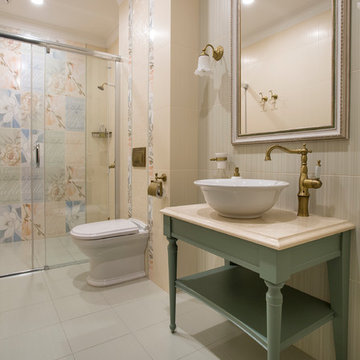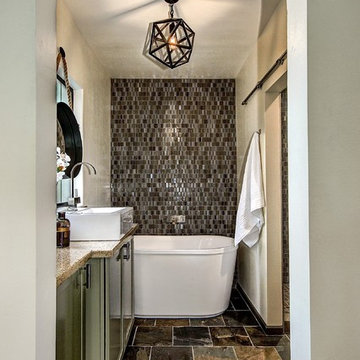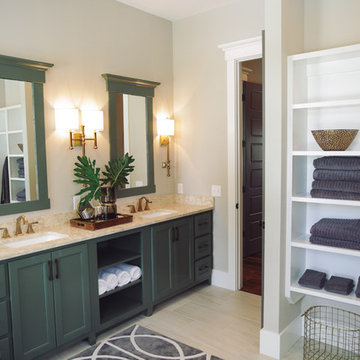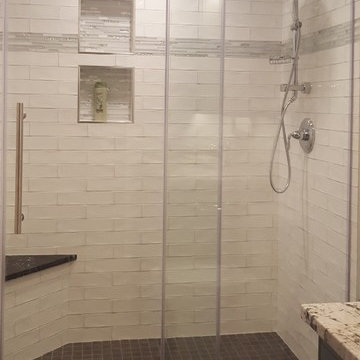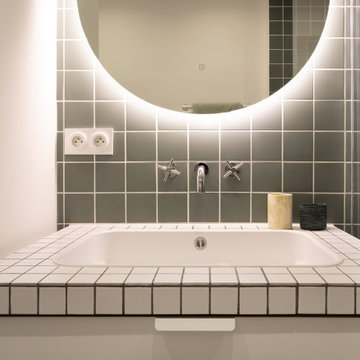Beige Bathroom Design Ideas with Green Cabinets
Refine by:
Budget
Sort by:Popular Today
281 - 300 of 729 photos
Item 1 of 3
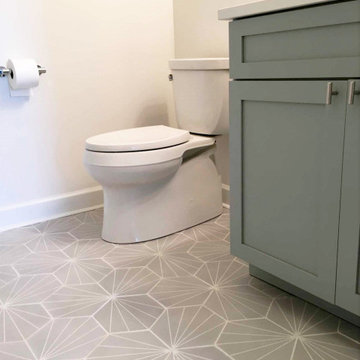
This 1948 Sheffield Neighbors home has seen better days. But the young family living there was ready for something fresh. We gave them exactly that with this master and guest bathrooms remodel. Those bathroom underwent a complete transformation, and looks like a brand new home. It’s a much more usable, aesthetically-pleasing space, and we hope the owners will enjoy it for years to come.
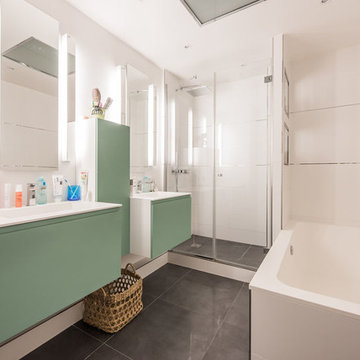
Création complète de cette salle de bain avec pose de carrelage avec la plomberie encastrée.
Meubles Sanijura.
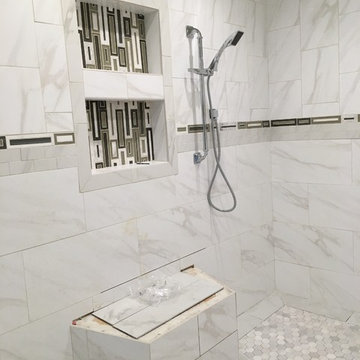
A large outdated jacuzzi tub with a large surround was removed to open up the space which looks down at the expansive pool. The soaker tub used ias replacement provided more space inside the tub, in a smaller footprint than the jacuzzi tub. Tub filler is located in the wall and is very unobtrusive. Photo by: JONN SPRADLIN
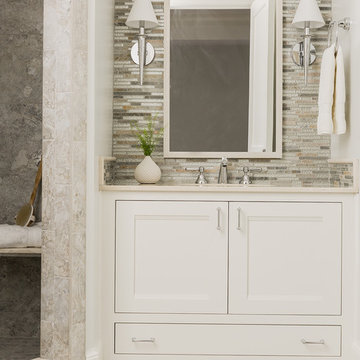
Our clients lived in a wonderful home they designed and built which they referred to as their dream home until this property they admired for many years became available. Its location on a point with spectacular ocean views made it impossible to resist. This 40-year-old home was state of the art for its time. It was perfectly sited but needed to be renovated to accommodate their lifestyle and make use of current materials. Thus began the 3-year journey. They decided to capture one of the most exquisite views of Boston’s North Shore and do a full renovation inside and out. This project was a complete gut renovation with the addition of a guest suite above the garage and a new front entry.
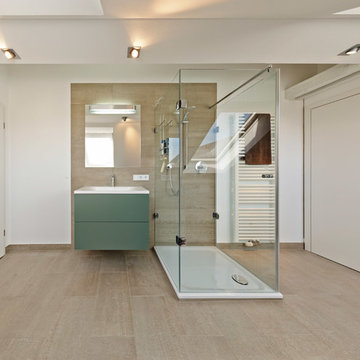
Die flache Duschtasse ermöglicht einen einfachen Einstieg in die große Duschkabine.
Andreas Stubbe | Photo Design Studio
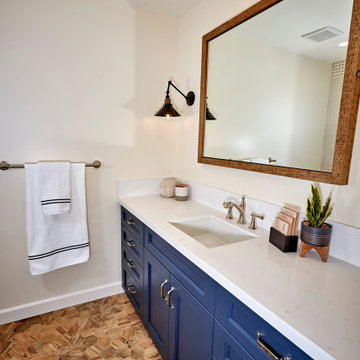
Carlsbad Home
The designer put together a retreat for the whole family. The master bath was completed gutted and reconfigured maximizing the space to be a more functional room. Details added throughout with shiplap, beams and sophistication tile. The kids baths are full of fun details and personality. We also updated the main staircase to give it a fresh new look.
Beige Bathroom Design Ideas with Green Cabinets
15
