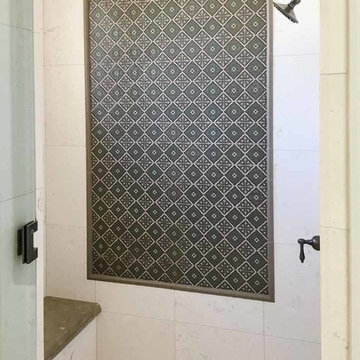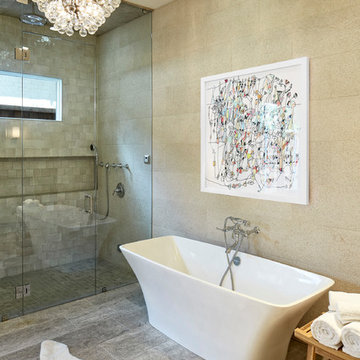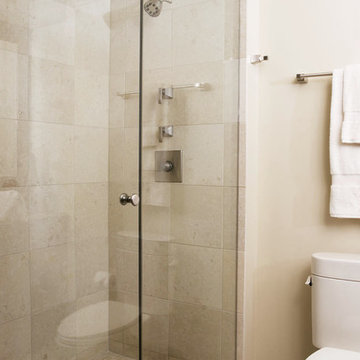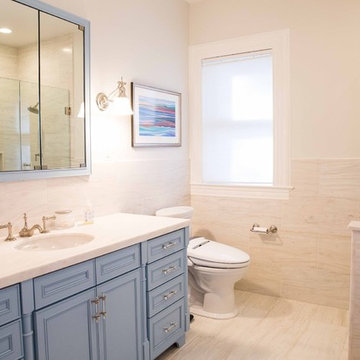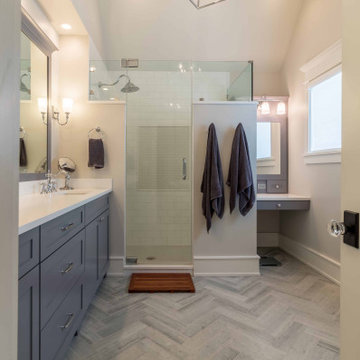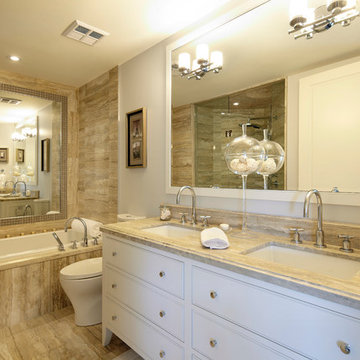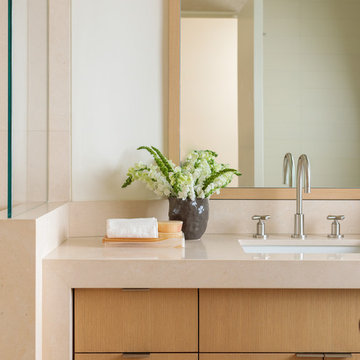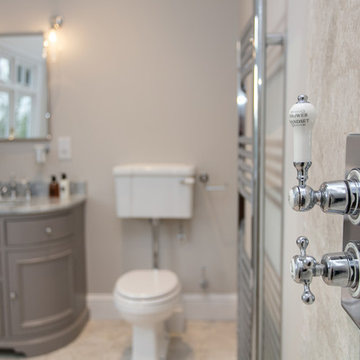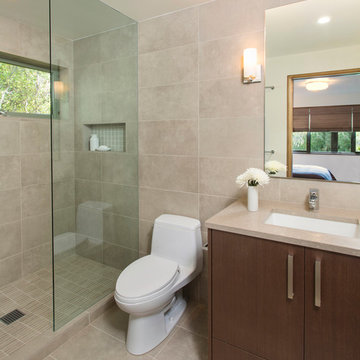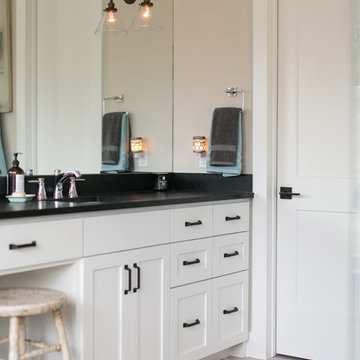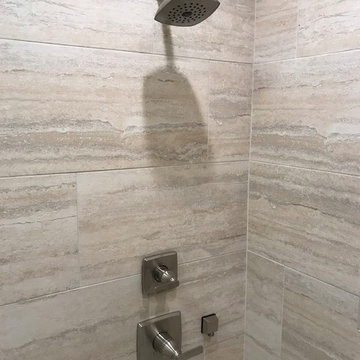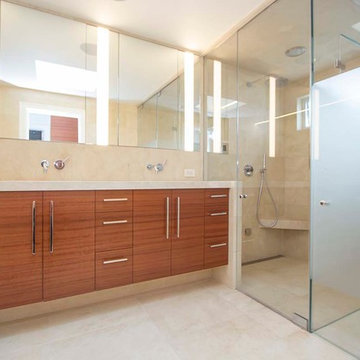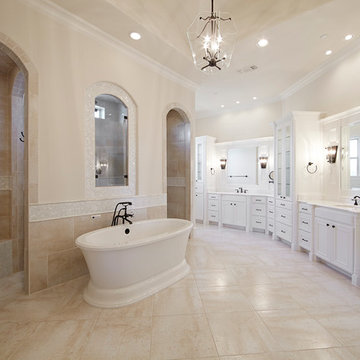Beige Bathroom Design Ideas with Limestone
Refine by:
Budget
Sort by:Popular Today
61 - 80 of 393 photos
Item 1 of 3
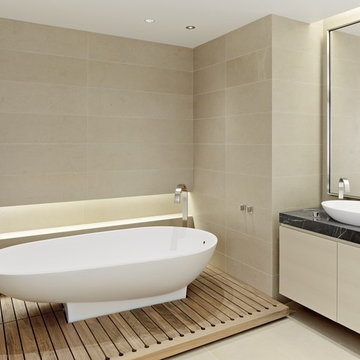
Complete renovation of 5th floor condominium on the top of Nob Hill. The revised floor plan required a complete demolition of the existing finishes. Careful consideration of the other building residents and the common areas of the building were priorities all through the construction process. This project is most accurately defined as ultra contemporary. Some unique features of the new architecture are the cantilevered glass shelving, the frameless glass/metal doors, and Italian custom cabinetry throughout.
Photos: Joe Fletcher
Architect: Garcia Tamjidi Architects
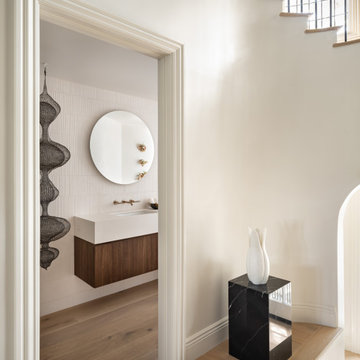
An Italian limestone tile, called “Raw”, with an interesting rugged hewn face provides the backdrop for a room where simplicity reigns. The pure geometries expressed in the perforated doors, the mirror, and the vanity play against the baroque plan of the room, the hanging organic sculptures and the bent wood planters.
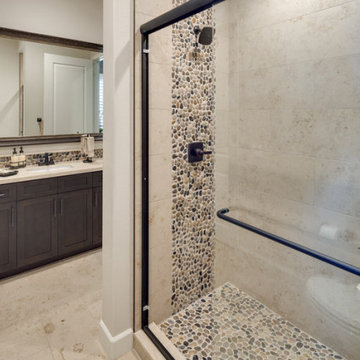
This guest bath features a hotel-like ambiance, showcasing a limestone tile shower with inset pebble 'waterfall' and shower floor, bronze faucets, and a frameless shower enclosure
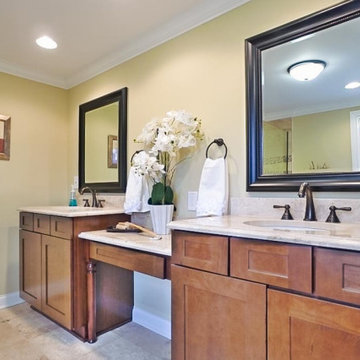
Classic mid-century restoration that included a new gourmet kitchen, updated floor plan. 3 new full baths and many custom features.
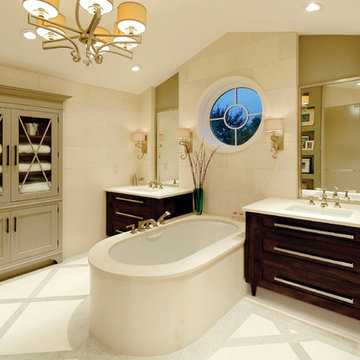
To achieve this transformation, major plumbing fixtures were relocated as needed. New plumbing wall ensures that the hot and cold water lines for the new vanities and soaking tub will not freeze and the custom mirror niches add architectural distinction to the space. Almost 200 miters were meticulously executed on the limestone tiles at all outside corners of niches and door openings, as well as the curved tub platform for a seamless appearance.
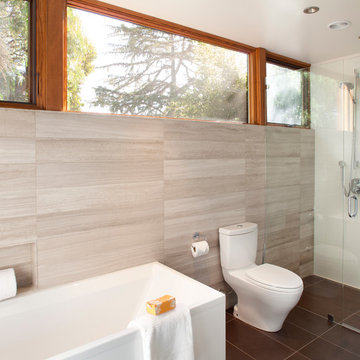
Master bath has high windows that borrow light from the next door backyard. Limestone walls provide a neutral backdrop to the white Toto and Duravit toilet and bath. Shower has no threshold or curb and slopes downward to the flush strip drain at the wall.
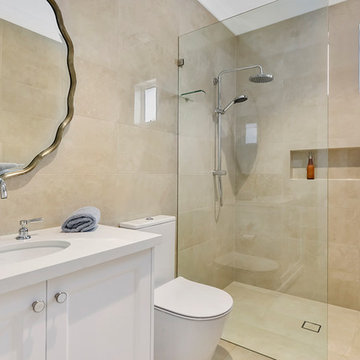
Hamptons inspired with a contemporary Aussie twist, this five-bedroom home in Ryde was custom designed and built by Horizon Homes to the specifications of the owners, who wanted an extra wide hallway, media room, and upstairs and downstairs living areas. The ground floor living area flows through to the kitchen, generous butler's pantry and outdoor BBQ area overlooking the garden.
Beige Bathroom Design Ideas with Limestone
4


