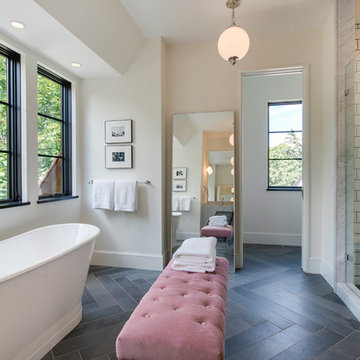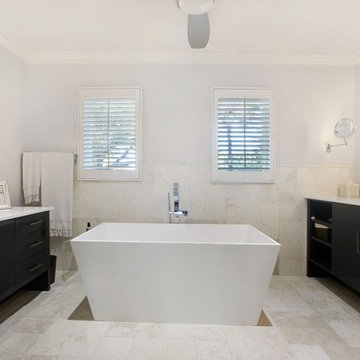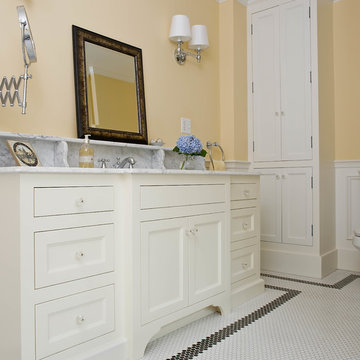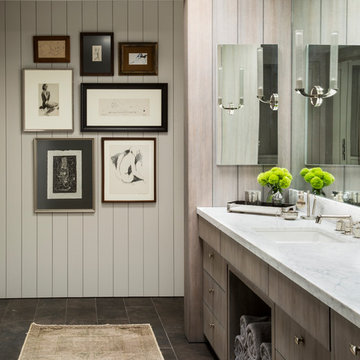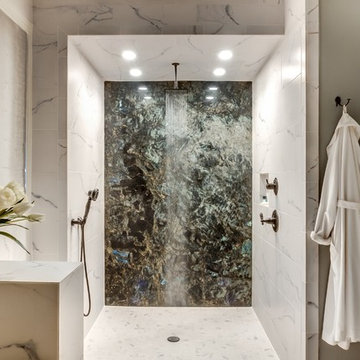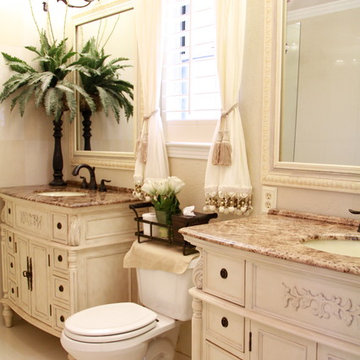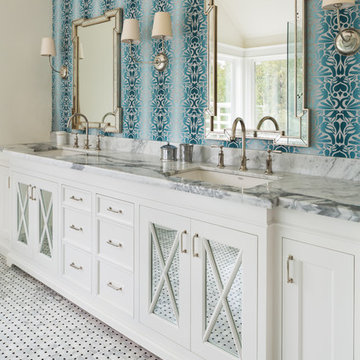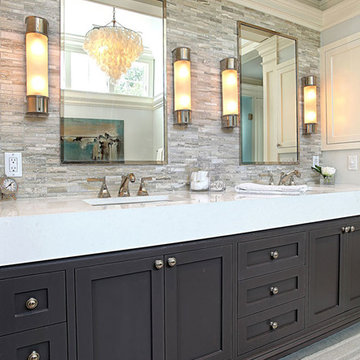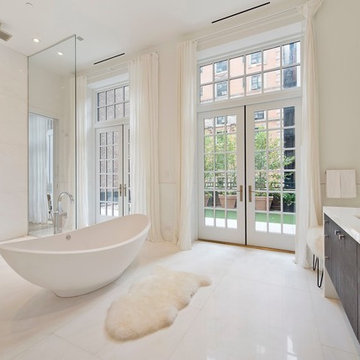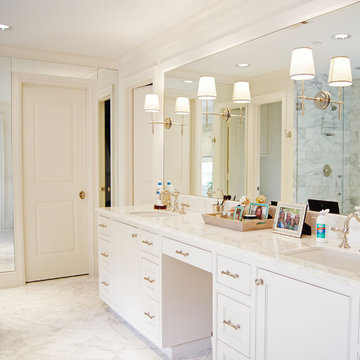Beige Bathroom Design Ideas with Marble Benchtops
Sort by:Popular Today
161 - 180 of 14,745 photos
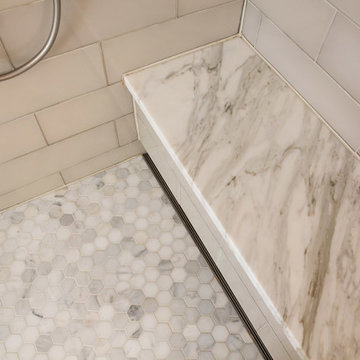
Lori Dennis Interior Design
SoCal Contractor Construction
Lion Windows and Doors
Erika Bierman Photography
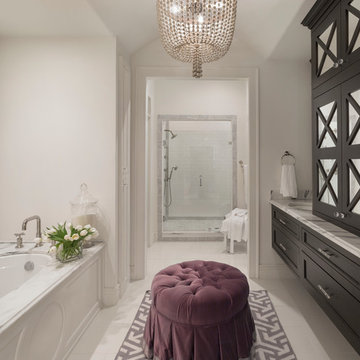
Nancy Nolan
Walls and Trim are Sherwin Williams Alabaster, Ottoman fabric is Robert Allen.
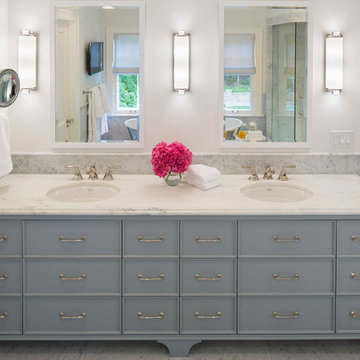
Martha O'Hara Interiors, Interior Design & Photo Styling | John Kraemer & Sons, Remodel | Troy Thies, Photography
Please Note: All “related,” “similar,” and “sponsored” products tagged or listed by Houzz are not actual products pictured. They have not been approved by Martha O’Hara Interiors nor any of the professionals credited. For information about our work, please contact design@oharainteriors.com.

The clients for this small bathroom project are passionate art enthusiasts and asked the architects to create a space based on the work of one of their favorite abstract painters, Piet Mondrian. Mondrian was a Dutch artist associated with the De Stijl movement which reduced designs down to basic rectilinear forms and primary colors within a grid. Alloy used floor to ceiling recycled glass tiles to re-interpret Mondrian's compositions, using blocks of color in a white grid of tile to delineate space and the functions within the small room. A red block of color is recessed and becomes a niche, a blue block is a shower seat, a yellow rectangle connects shower fixtures with the drain.
The bathroom also has many aging-in-place design components which were a priority for the clients. There is a zero clearance entrance to the shower. We widened the doorway for greater accessibility and installed a pocket door to save space. ADA compliant grab bars were located to compliment the tile composition.
Andrea Hubbell Photography
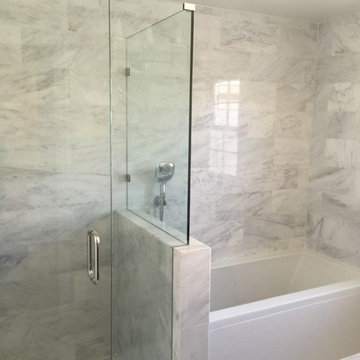
All of the Carrera marble was hand picked and stacked by color and grain. This is the kid's hallway bath with shower and adjoining tub. The shower area was previously a closet.
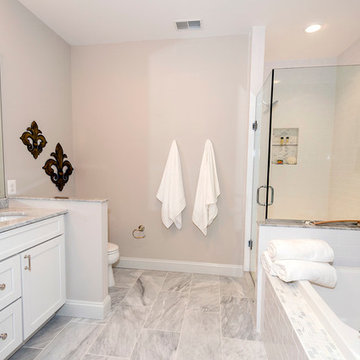
The master bathroom sports elegant shades of white and grey as its color scheme- Plumb Square Builders

Established in 1895 as a warehouse for the spice trade, 481 Washington was built to last. With its 25-inch-thick base and enchanting Beaux Arts facade, this regal structure later housed a thriving Hudson Square printing company. After an impeccable renovation, the magnificent loft building’s original arched windows and exquisite cornice remain a testament to the grandeur of days past. Perfectly anchored between Soho and Tribeca, Spice Warehouse has been converted into 12 spacious full-floor lofts that seamlessly fuse Old World character with modern convenience. Steps from the Hudson River, Spice Warehouse is within walking distance of renowned restaurants, famed art galleries, specialty shops and boutiques. With its golden sunsets and outstanding facilities, this is the ideal destination for those seeking the tranquil pleasures of the Hudson River waterfront.
Expansive private floor residences were designed to be both versatile and functional, each with 3 to 4 bedrooms, 3 full baths, and a home office. Several residences enjoy dramatic Hudson River views.
This open space has been designed to accommodate a perfect Tribeca city lifestyle for entertaining, relaxing and working.
This living room design reflects a tailored “old world” look, respecting the original features of the Spice Warehouse. With its high ceilings, arched windows, original brick wall and iron columns, this space is a testament of ancient time and old world elegance.
The master bathroom was designed with tradition in mind and a taste for old elegance. it is fitted with a fabulous walk in glass shower and a deep soaking tub.
The pedestal soaking tub and Italian carrera marble metal legs, double custom sinks balance classic style and modern flair.
The chosen tiles are a combination of carrera marble subway tiles and hexagonal floor tiles to create a simple yet luxurious look.
Photography: Francis Augustine
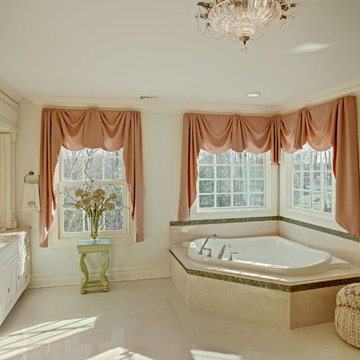
Replacing the original bathtub with a corner tub eliminated dangerous corners and increased floor space.
Sculpted green glass tiles in rich floral relief around the tub deck and backsplash introduce a striking new pattern and texture. The green glass tub detail coordinates with the new tile pattern of the green glass mirror frame, creatively including one of the client’s favorite colors and adding further interest to the monochromatic color scheme.
The coordinated tub filler and personal shower add practicality to bathing children and making tub cleaning easier.
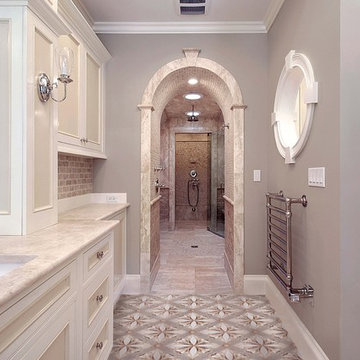
Amall of the Univo Collection consists of hand cut stones, meticulously pieced together to create a stunning mosaic design
Beige Bathroom Design Ideas with Marble Benchtops
9
