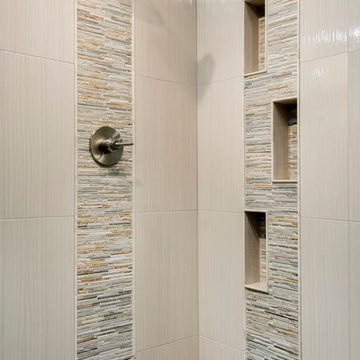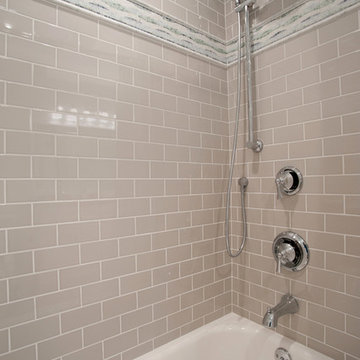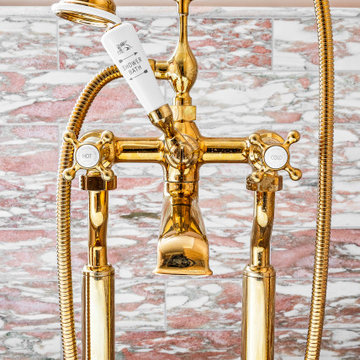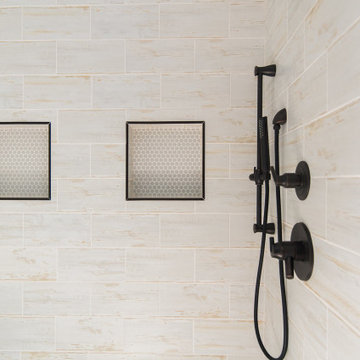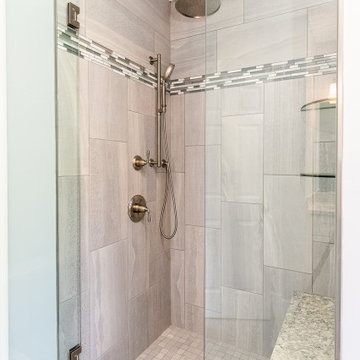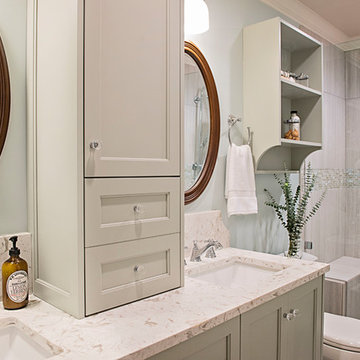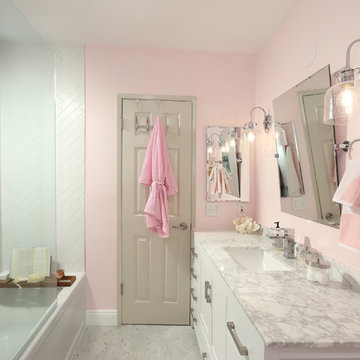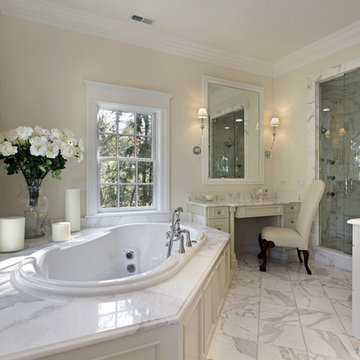Beige Bathroom Design Ideas with Multi-Coloured Benchtops
Refine by:
Budget
Sort by:Popular Today
141 - 160 of 2,072 photos
Item 1 of 3
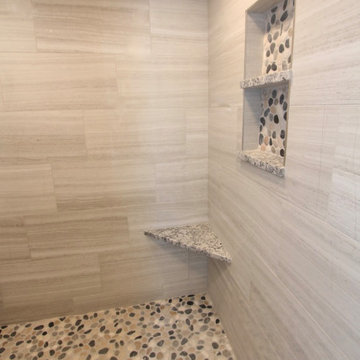
As part of this complete bathroom renovation, our client wanted to replace her existing tub with a new lower threshold shower. In order for the space to accommodate the new design, it needed to be extended into the adjoining guest bedroom. Therefore we eliminated the wall next to the toilet and added a 4’x5’ shower complete with an adjustable shower system, shower seat, and shelving. In addition, we replaced the old tub area with new double bowl vanity. New selections included 12×24 wall and floor tile in Qualis Ardor “Passion” and round shower floor tile in 12×12 pebble stone. Granite pieces were chosen in “Blizzard” in conjunction with a 5’ Wolf Classic cabinet in “York White”.

A custom primary bathroom with granite countertops and porcelain tile flooring.
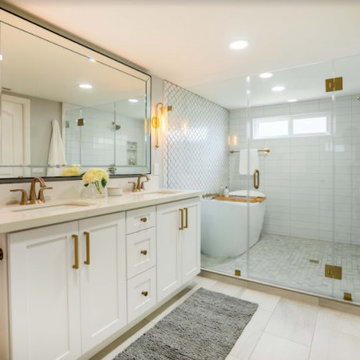
The original master bathroom was poorly designed with an open alcove to the master bedroom, a separate space for the toilet and shower and a medium size walk-in closet.
The new master bathroom was transformed to an open concept with a combination of a large walk-in shower and free-standing tub, cooler color scheme that included the white shaker double vanity, quartz countertop, large glass framed wall mirror, honey bronze finish bathroom fixtures and accessories, beautiful wall sconces, and a toilet. The combination of large subway wall tile, arabesque tile for the accent wall and large floor tile were incorporated in the bathroom design.
The walk-in shower was separated with a large frameless glass panels and door. A smaller walk-in closet was proposed to enlarge the bathroom. Designed by Fiallo Design and built by Buildewell.
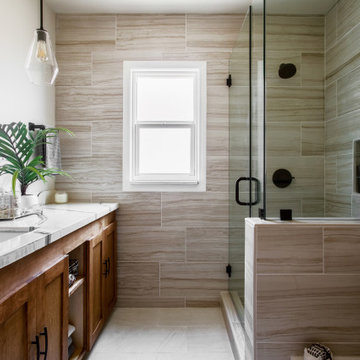
Heaven at Hand Construction LLC, Los Angeles, California, 2021 Regional CotY Award Winner, Residential Bath Under $25,000
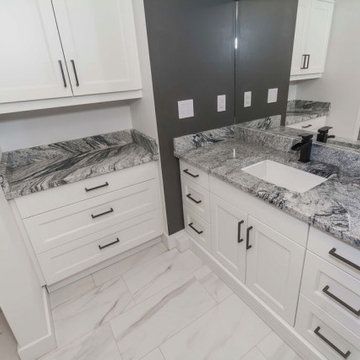
A unique design adds as much counter and storage space as possible to this ensuite. A built in vanity plus a separate smaller counter top adds display space with 9 drawers and a cabinet below, as well as one cabinet above. A black faucet and cabinet/drawer pulls work perfectly with the dark gray accent wall and the black in the granite as well.
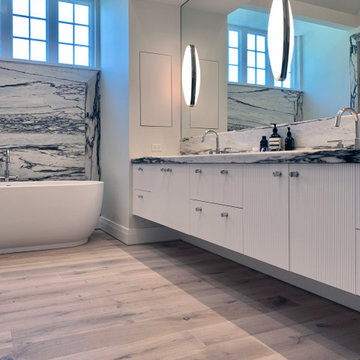
This sleek California style contemporary bathroom is accented by wrap around full size marble slabs to help create a natural open and airy atmosphere. The DutchHaus floor in Silk color finishes off the space by adding warmth and texture to the existing hard surfaces. Floor: 7” wide-plank Vintage French Oak | Rustic Character | Dutch-Haus Collection wire brushed | nano bevel edge | color Silk Oxi | Matte Hardwax Oil. For more information please email us at: sales@signaturehardwoods.com
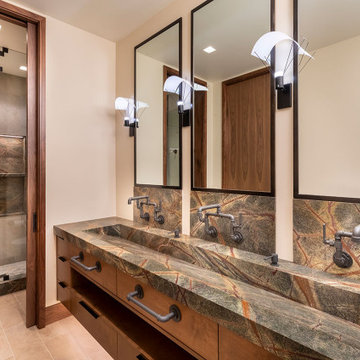
For this ski-in, ski-out mountainside property, the intent was to create an architectural masterpiece that was simple, sophisticated, timeless and unique all at the same time. The clients wanted to express their love for Japanese-American craftsmanship, so we incorporated some hints of that motif into the designs.
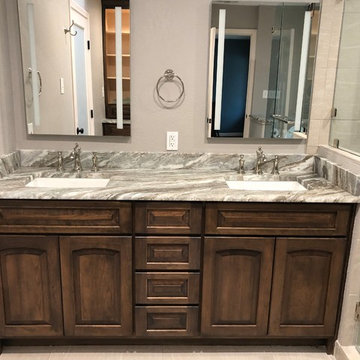
This Master Bath was updated with a new shower and cabinets. The shower was reconfigured with a handheld option for the shower and a full bench topped witht eh same granite as then Linen cabinet and Vanity. His and Her soap niches backed with the same Silver Travertine in Picket style was installed. Frameless Glass enclosure make the shower seem bigger and the bathroom more open. New Cabinets in cherry were custom made. This Master Bath is now bright and functional. Just what the owner asked for.
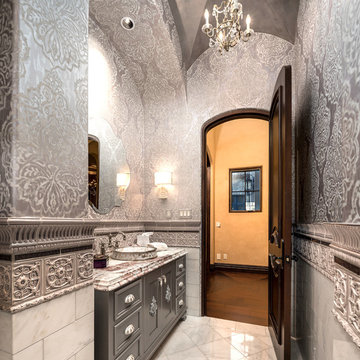
World Renowned Architecture Firm Fratantoni Design created this beautiful home! They design home plans for families all over the world in any size and style. They also have in-house Interior Designer Firm Fratantoni Interior Designers and world class Luxury Home Building Firm Fratantoni Luxury Estates! Hire one or all three companies to design and build and or remodel your home!
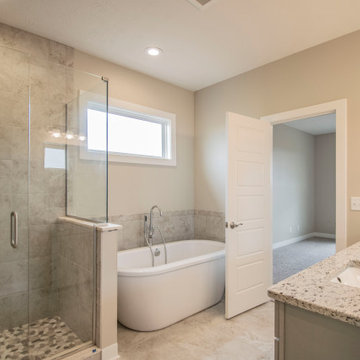
You will love this unique plan that combines all the essentials with an abundance of stylish touches. The detailed craftsman-inspired elevation is enhanced with brick, stone, and shake accents, working together to create a pleasing exterior. A large covered front porch with stone pier, tapered column and gorgeous dormer welcomes you home. Inside, you will be greeted with a transitional living space, soaring 9' ceilings, and large family room with fireplace. A gourmet kitchen with large island opens into the formal dining room and family room space. The kitchen includes a subway tile backsplash in a herringbone pattern, 42" straight-lay cabinets with crown moulding, kitchen island accent cabinet color in Greyhound, and appliance package. A 14' x 12' covered patio is located off of the kitchen for your enjoyment. An oasis awaits you in the owner's' suite including a luxurious bath with tile shower, free-standing tub, double bowl vanity and expansive walk-in closet. Additionally, this home includes three additional bedrooms, laundry room with drop zone and secondary full bath with tile shower. Mohawk RevWood Plus flooring is throughout the main living areas, and ceramic tile flooring is found in the wet areas. You'll love this Energy Smart home!
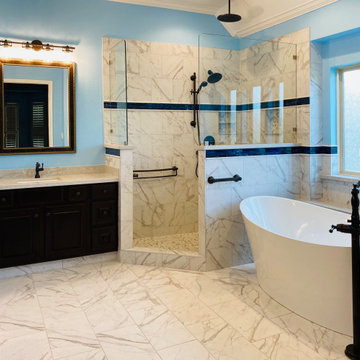
The freestanding bubble jet bathtub which features a remote air turbine, water warming system and back warmer is controlled by an iPhone and wall-mounted controller. No wires or pipes are visible going into the tub - all of that comes up through the bottom of the tub; fully concealed. The turbine is concealed inside the cabinet above the toilet, so all you hear while in the tub are the bubbles!
The open (door-less) shower features a rain head, hand shower and wall-mounted shower head.
Beige Bathroom Design Ideas with Multi-Coloured Benchtops
8

