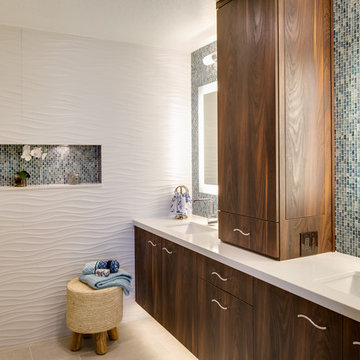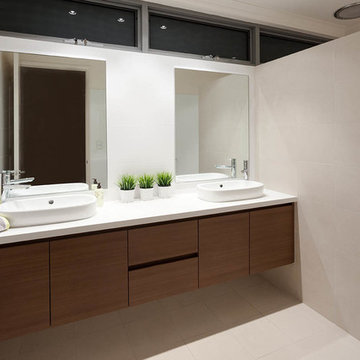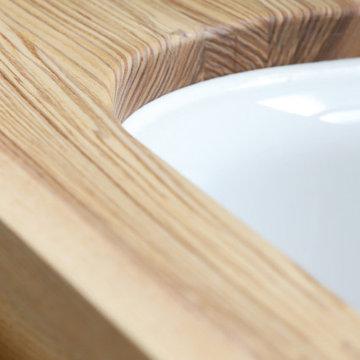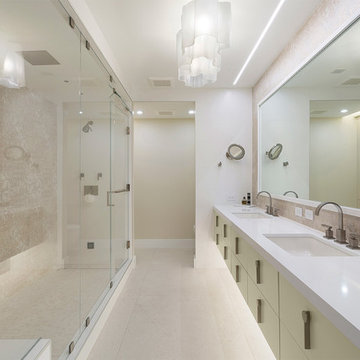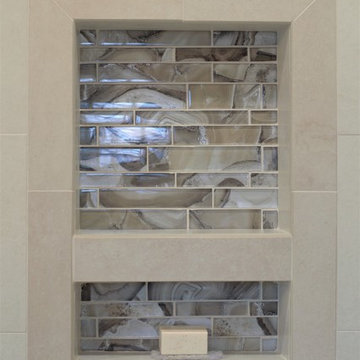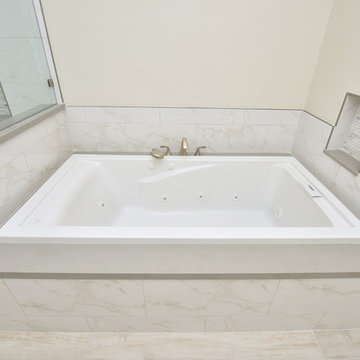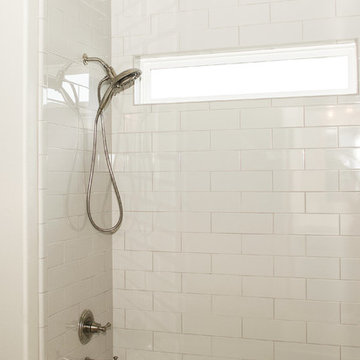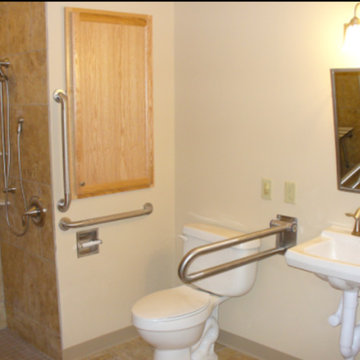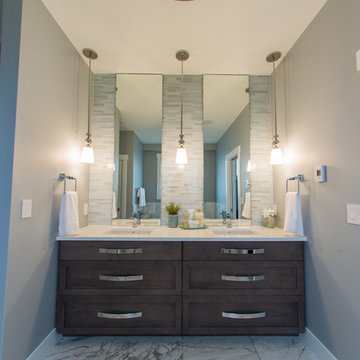Beige Bathroom Design Ideas with Solid Surface Benchtops
Refine by:
Budget
Sort by:Popular Today
121 - 140 of 6,397 photos
Item 1 of 3
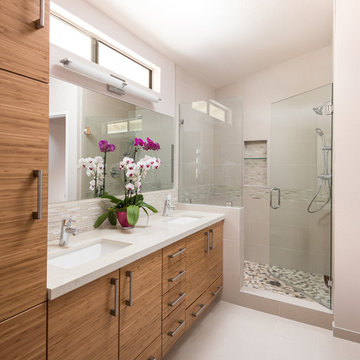
This Rancho Penasquitos master bath features Grohe Concetto CH faucets for the sinks, a Grohe Cosmo Hand Held shower head, AZ Basaltina floor and shower tile in matte ivory, Emser Tile's Lucente Servolo in linear mosiac for the back splash and accent tile in the shower, Emser Tile's Lucente Flat Venetian Pebble tile (medeici blend), and Kitchen Craft Cabinets Summit line in Horizontal Bamboo.
Photos by Scott Basile

3 Bedroom, 3 Bath, 1800 square foot farmhouse in the Catskills is an excellent example of Modern Farmhouse style. Designed and built by The Catskill Farms, offering wide plank floors, classic tiled bathrooms, open floorplans, and cathedral ceilings. Modern accent like the open riser staircase, barn style hardware, and clean modern open shelving in the kitchen. A cozy stone fireplace with reclaimed beam mantle.
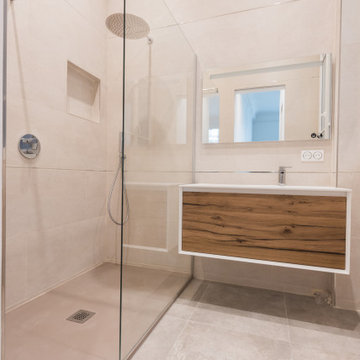
Pose d'une paroi de douche en verre et d'un meuble suspendu. La robinetterie a été encastrée.
Bac à douche en synthèse baguettes en finition chromée
pose d'une douche de tête.
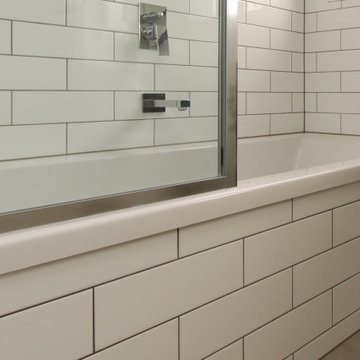
A compact family bathroom was transformed with white subway tiles and a mostly neutral palette. The dark oak vanity and mirror cabinet provides a focal point, while sympathising with the anodised window joinery. Our Bathe bathroom renovation package ensures all of the family’s needs are met, without compromising on finish or quality.

This warm and inviting space has great industrial flair. We love the contrast of the black cabinets, plumbing fixtures, and accessories against the bright warm tones in the tile. Pebble tile was used as accent through the space, both in the niches in the tub and shower areas as well as for the backsplash behind the sink. The vanity is front and center when you walk into the space from the master bedroom. The framed medicine cabinets on the wall and drawers in the vanity provide great storage. The deep soaker tub, taking up pride-of-place at one end of the bathroom, is a great place to relax after a long day. A walk-in shower at the other end of the bathroom balances the space. The shower includes a rainhead and handshower for a luxurious bathing experience. The black theme is continued into the shower and around the glass panel between the toilet and shower enclosure. The shower, an open, curbless, walk-in, works well now and will be great as the family grows up and ages in place.

This small transitional bathroom has many features of larger master suite offering a lot of storage space - custom walnut shelves with easy access to the towels,
large wall unit, Ikea Godmorgon vanity with spacious checker style walnut drawers. The pebble shaped wall mirror from West Elm together with linen looking tile on a walls and wood looking porcelain tile on a floor create an organic look.
Walnut shelf above vanity has under-mount LED strip lights.
Photo: Clever Home Design LLC
Beige Bathroom Design Ideas with Solid Surface Benchtops
7
