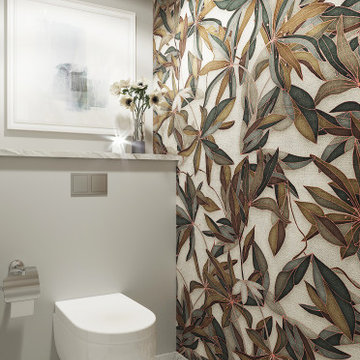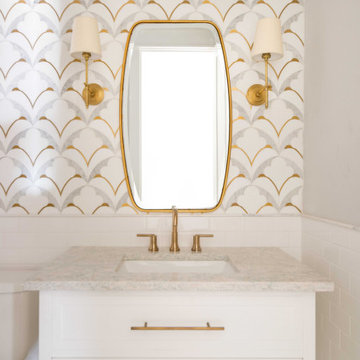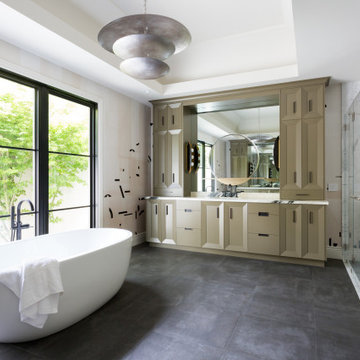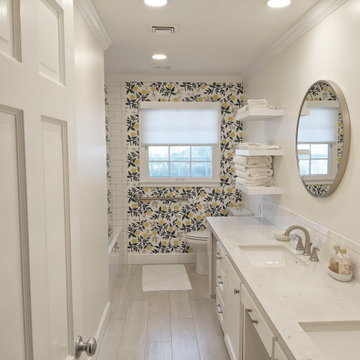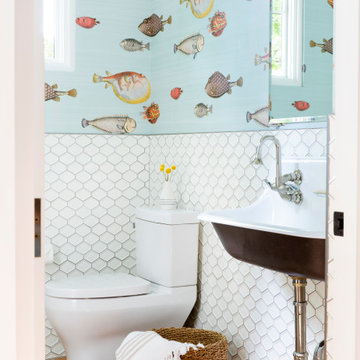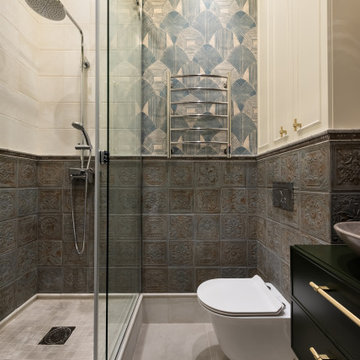Beige Bathroom Design Ideas with Wallpaper
Refine by:
Budget
Sort by:Popular Today
141 - 160 of 803 photos
Item 1 of 3
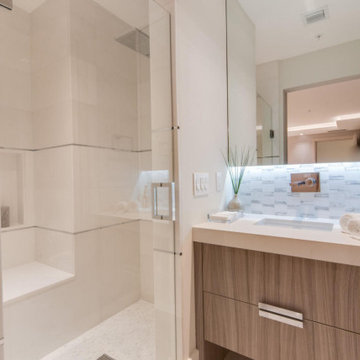
Complete design of new Guest Bathroom, featuring quartz countertop with marble mosaic backsplash and LED floating mirror. Cut to size marble slab installed on shower walls, bench and niche, featuring metal profile detail in chrome finish and marble mosaic wall accent insert and flooring.
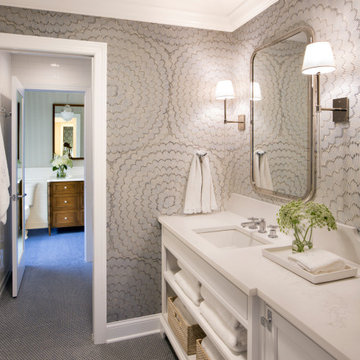
the project involved taking a hall bath and expanding it into the bonus area above the garage to create a jack and jill bath that connected to a new bedroom with a sitting room. We designed custom vanities for each space, the "Jack" in a wood stain and the "Jill" in a white painted finish. The small blue hexagon ceramic floor tiles connected the two looks as well as the wallpapers in similar coloring.
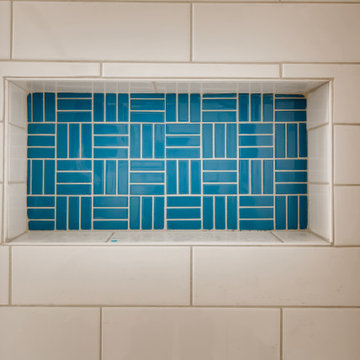
The shower backsplash is a ceramic white laid in a brick style. The shower niche is a ceramic ocean glossy blue laid in a lattice weave mosaic style. The shower head and knob are a metallic black and the shower pan is a white fiber glass.

Nos clients ont fait l'acquisition de ce 135 m² afin d'y loger leur future famille. Le couple avait une certaine vision de leur intérieur idéal : de grands espaces de vie et de nombreux rangements.
Nos équipes ont donc traduit cette vision physiquement. Ainsi, l'appartement s'ouvre sur une entrée intemporelle où se dresse un meuble Ikea et une niche boisée. Éléments parfaits pour habiller le couloir et y ranger des éléments sans l'encombrer d'éléments extérieurs.
Les pièces de vie baignent dans la lumière. Au fond, il y a la cuisine, située à la place d'une ancienne chambre. Elle détonne de par sa singularité : un look contemporain avec ses façades grises et ses finitions en laiton sur fond de papier au style anglais.
Les rangements de la cuisine s'invitent jusqu'au premier salon comme un trait d'union parfait entre les 2 pièces.
Derrière une verrière coulissante, on trouve le 2e salon, lieu de détente ultime avec sa bibliothèque-meuble télé conçue sur-mesure par nos équipes.
Enfin, les SDB sont un exemple de notre savoir-faire ! Il y a celle destinée aux enfants : spacieuse, chaleureuse avec sa baignoire ovale. Et celle des parents : compacte et aux traits plus masculins avec ses touches de noir.

A pathway to the master ensuite and WIC was restricted by too many doors, and an awkward layout of linen closets. A simple re-layout of the storage spaces allowed for more function within the master ensuite, and removal of the vestibule door created a more fluid access to the ensuite and WIC. Walking the line between traditional and transitional, the balance comes with the finish details and hardware. Square, sharp lines modernize an overall traditional palette, but special attention to craftsmanship expresses a nod to traditional design.
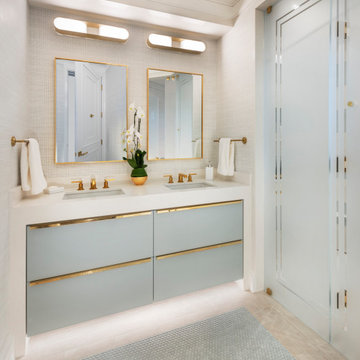
Serenity doesn’t preclude visual interest or texture. In this primary bath, both are achieved while still preserving the relaxing environment. The double vanity is underscored by two sets of wide flat-panel drawers, painted in Wales Gray. Their width is accentuated by full-length polished brass pulls. The linear theme is carried into the shower with alternating bands of ivory lizard-textured stacked 4×6 tiles and gray penny rounds. More horizontal lines are found in the brass and glass sconces over the mirrors. A 3” thick countertop continues down the sides of the vanity as virtual legs, with an LED illuminated toe kick for a floating effect. Flooring is porcelain tiles with surprising inlays of beach-glass colored penny rounds at the vanity and in the shower. Instead of a sheet-rocked wall between the vanity and shower, this design features a unique frosted and etched glass divider. It extends the sight lines in the room, increases the flow of light, and maintains an open feel in the shower. This main bath is the epitome of rich materiality, executed with a nuanced hand.
This project was done in collaboration with JBD JGA Design & Architecture and NMB Home Management Services LLC. Bilotta Designer: Randy O’Kane. Photographer: Nat Rea
Description written by Paulette Gambacorta adapted for Houzz.
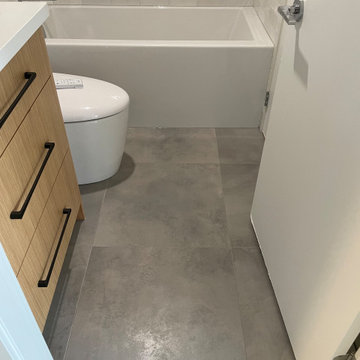
This bathroom was dramatically transformed and it looks stunning! Our client asked for neutral colours like grey and white on the walls and floors. We used a 24x24 grey tile on the floors for easy maintenance. Our client wanted to play safe by using a subway tile on the shower walls. When it comes to subway tiles the choices are endless. We proposed a subway tile with a colour variation of white and grey. To bring some warm to this project we designed and custom made a wood vanity. The metal finishes mix of chrome and black brings contrast and intesret. Black mirror, light fixture and pulls. Chrome plumbing fixtures.
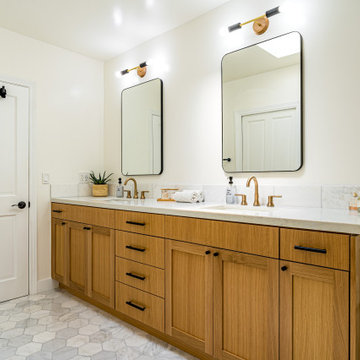
Transform your home with a new construction master bathroom remodel that embodies modern luxury. Two overhead square mirrors provide a spacious feel, reflecting light and making the room appear larger. Adding elegance, the wood cabinetry complements the white backsplash, and the gold and black fixtures create a sophisticated contrast. The hexagon flooring adds a unique touch and pairs perfectly with the white countertops. But the highlight of this remodel is the shower's niche and bench, alongside the freestanding bathtub ready for a relaxing soak.
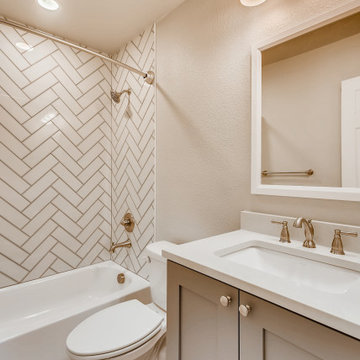
This beautiful bathroom has a vanity set with gray cabinets and recessed panels with stainless steel handles. On top of the vanity set is an undermounted sink with a white quartz countertop and a stainless steel faucet. Above the sink is a square mirror with a white wooden frame and a stainless steel lighting fixture with three light bulbs. The shower/bath's backsplash is a white ceramic tile in Herringbone style. The shower head, knob, and faucet are stainless steel and the bathtub is white. The walls are a light brown and the flooring is a white tile.
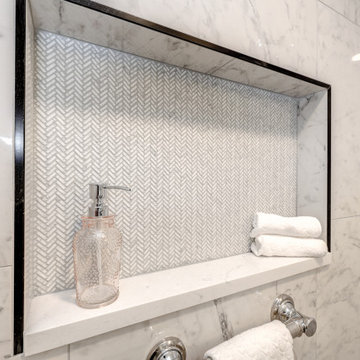
Full gut primary suite remodel in SW Portland, OR. The primary suite included relocating plumbing, removing walls to open the bath to have more space, all new custom cabinets, and a custom vanity desk, quartz countertops, new flooring throughout, new lighting, and plumbing fixtures.
Beige Bathroom Design Ideas with Wallpaper
8

