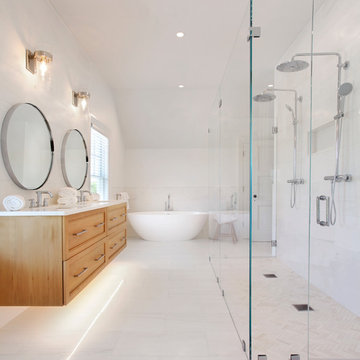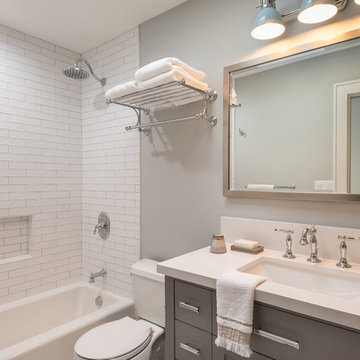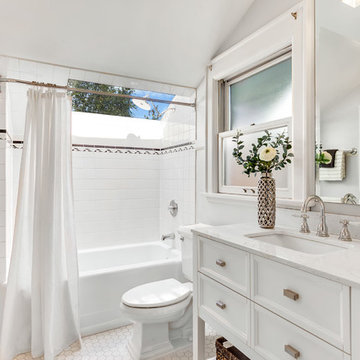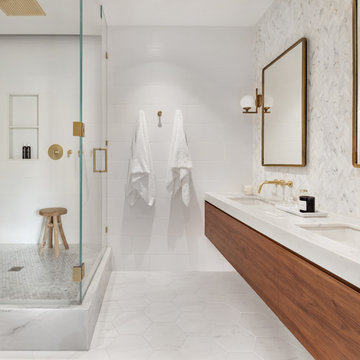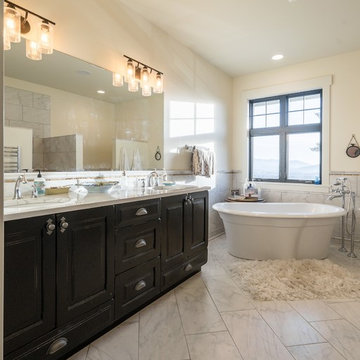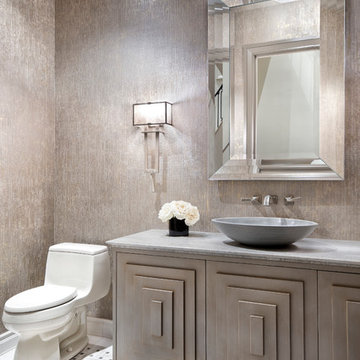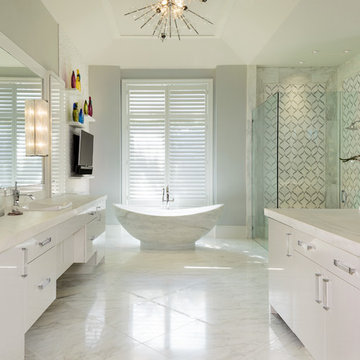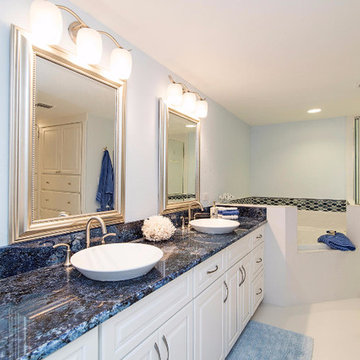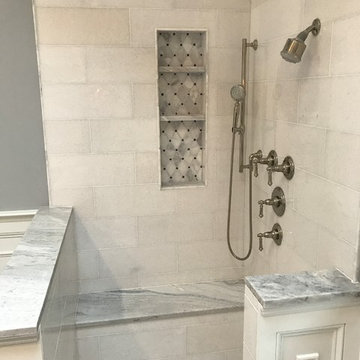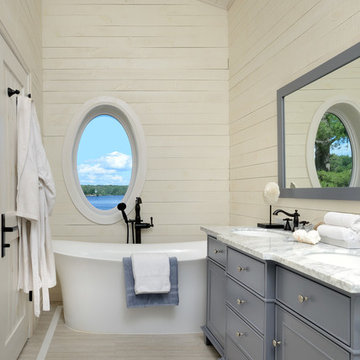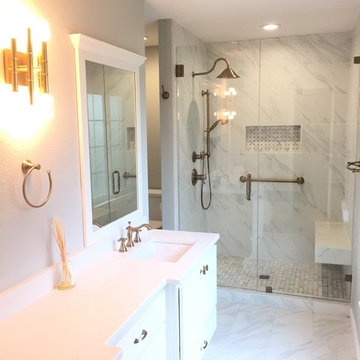Beige Bathroom Design Ideas with White Floor
Refine by:
Budget
Sort by:Popular Today
141 - 160 of 9,733 photos
Item 1 of 3
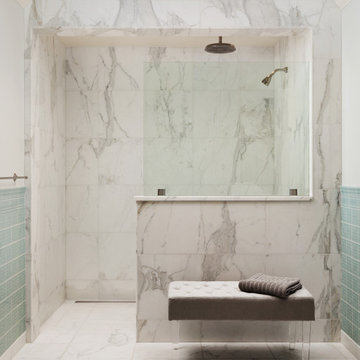
The kitchen and bathrooms in this 20th-Century house in Lake Oswego were given an elegant update. The kitchen was made more spacious for entertaining friends and family. A corner of the space was extended to create more room for an expansive island, an entertainment bar, and storage. The look was completed with dainty pendants, a Taj Mahal quartzite natural stone countertop, and custom cabinets. The bathrooms are deeply relaxing spaces with light hues, a marble shower and floors, and abundant natural light.
Project by Portland interior design studio Jenni Leasia Interior Design. Also serving Lake Oswego, West Linn, Vancouver, Sherwood, Camas, Oregon City, Beaverton, and the whole of Greater Portland.
For more about Jenni Leasia Interior Design, click here: https://www.jennileasiadesign.com/
To learn more about this project, click here:
https://www.jennileasiadesign.com/kitchen-bathroom-remodel-lake-oswego
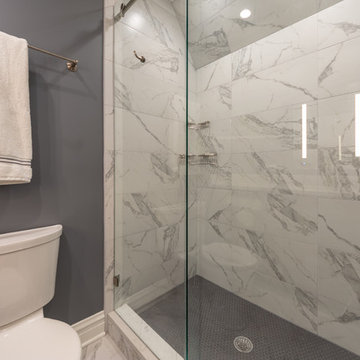
This space was originally a closet with out any actual good storage. Working closely with the client, we decided that it was better to convert this to a bathroom. Luckily we were able to open up the ceiling and gain some much needed ceiling height. With a walk in shower and vanity with a variety of storage space as well as plenty of countertop space, this bathroom now perfectly fits this family's needs.

The master bath is a true oasis, with white marble on the floor, countertop and backsplash, in period-appropriate subway and basket-weave patterns. Wall and floor-mounted chrome fixtures at the sink, tub and shower provide vintage charm and contemporary function. Chrome accents are also found in the light fixtures, cabinet hardware and accessories. The heated towel bars and make-up area with lit mirror provide added luxury. Access to the master closet is through the wood 5-panel pocket door.
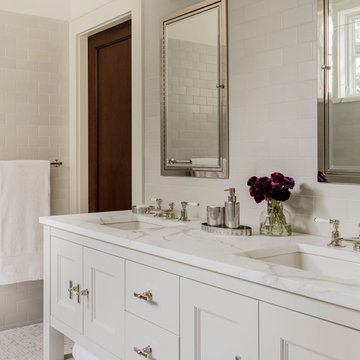
TEAM
Architect: LDa Architecture & Interiors
Interior Design: Nina Farmer Interiors
Builder: Youngblood Builders
Photographer: Michael J. Lee Photography
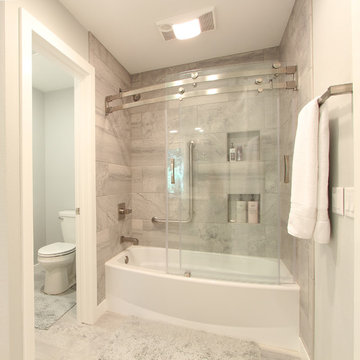
Curved glass sliding doors were selected for this bathtub/shower enclosure. The curve gives the bathtub a larger feeling.
Beige Bathroom Design Ideas with White Floor
8
