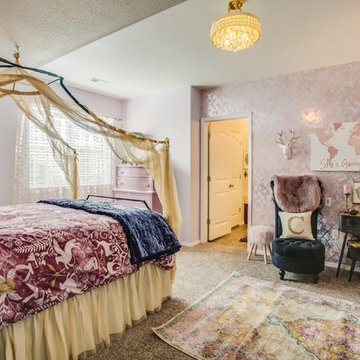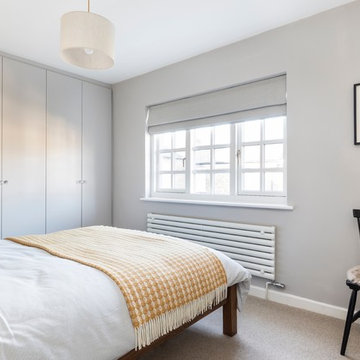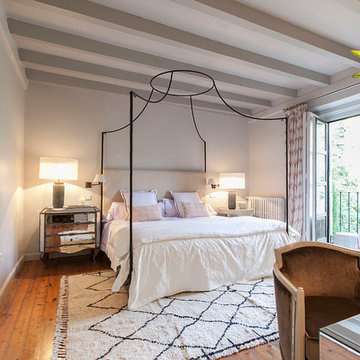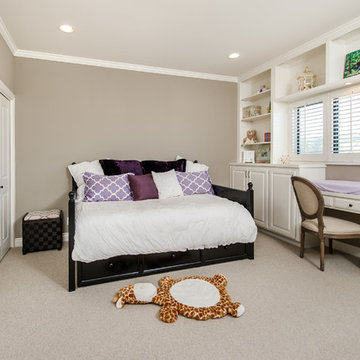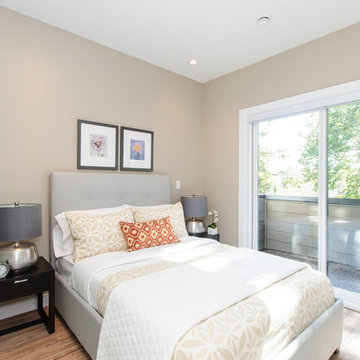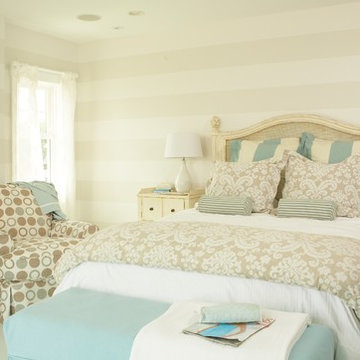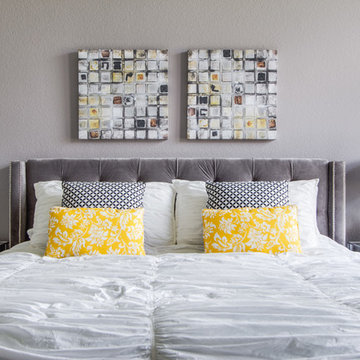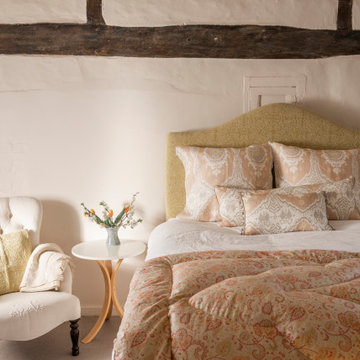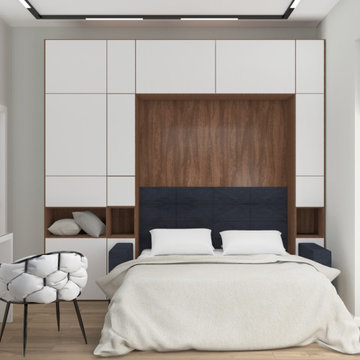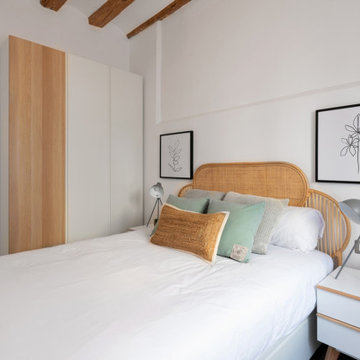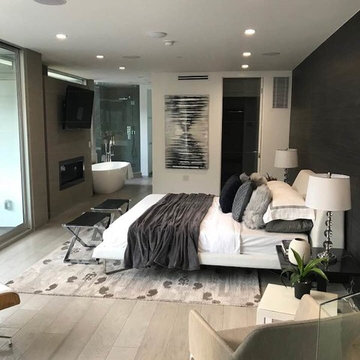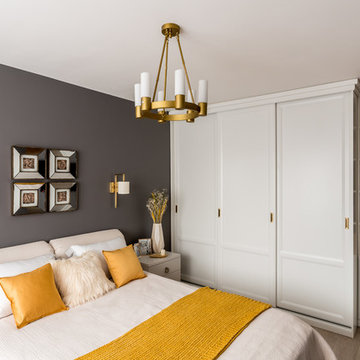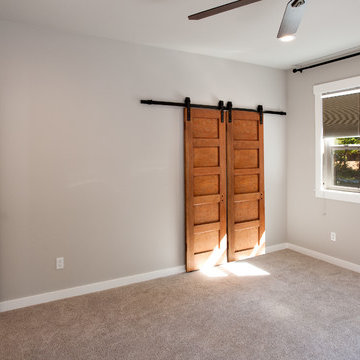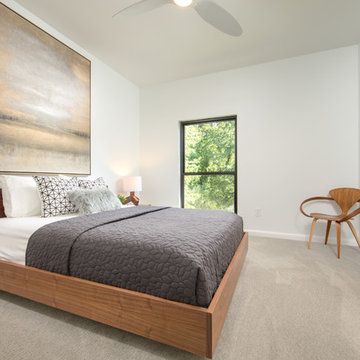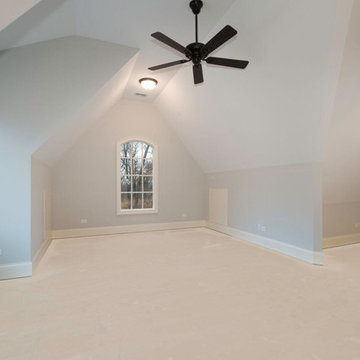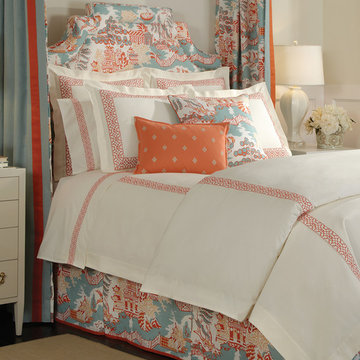Beige Bedroom Design Ideas
Refine by:
Budget
Sort by:Popular Today
21 - 40 of 8,338 photos
Item 1 of 3
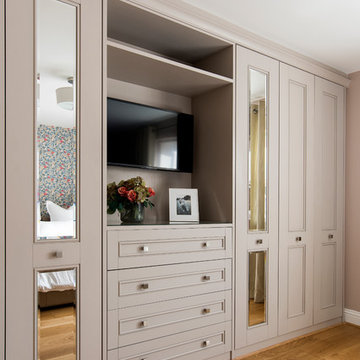
Shaker style wardrobe doors with intricate beading and a hand-painted finish, makes the Harpsden bedroom furniture range one of our most luxurious. With a bevelled edge mirror available if you choose add a touch of glamour and accentuate the size of the room.
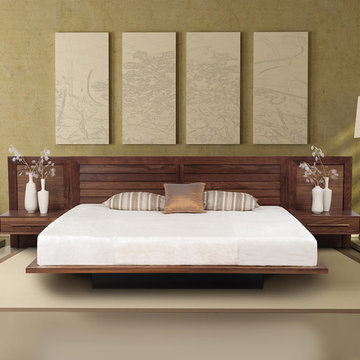
Copeland's 35" high Moduluxe contemporary sectional bedroom furniture is highly customizable. Perfect for sophisticated, metropolitan apartments and elegant loft bedrooms. Designed to be configured perfectly into your space, these high quality modern bedroom sets have integrated nightstands for a built in look. The Moduluxe Bedroom Set is crafted in real wood (natural maple, cherry or American black walnut hardwood) and customized in 15 finish stains and colors with a variety of knob or pull options. See also: 29" High Moduluxe Bedroom Set and 35" High Moduluxe Storage Bed Set.
American made Copeland Moduluxe furniture is built to order in Bradford, Vermont from eco-friendly sustainably harvested wood. Check out the Top 10 Reasons to Buy Copeland Furniture here. We are the only retailer we know of that includes a Lifetime Guarantee and a Low Price Guarantee on Copeland furniture. Learn more about buying online, our woods and finishes and read more about our story and fine furniture craftsmen.

A spacious master suite has been created by connecting the two principal first floor rooms via a new opening with folding doors. This view is looking from the dressing room, at the front of the house, towards the bedroom at the rear.
Photographer: Nick Smith
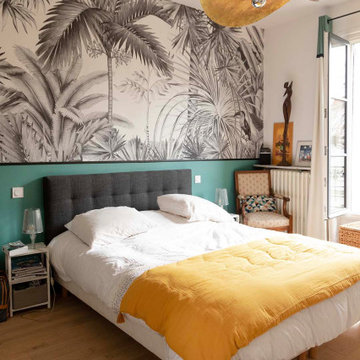
Dans cette petite maison de ville se situant à Boulogne Billancourt, le but était de tout revoir de fond en comble pour accueillir cette famille avec 3 enfants. Nous avons gardé… seulement le plancher ! Toutes les cloisons, même certains murs porteurs ont été supprimés. Nous avons également surélevé les combles pour gagner un étage, et aménager l’entresol pour le connecter au reste de la maison, qui se retrouve maintenant sur 4 niveaux.
La véranda créée pour relier l’entresol au rez-de-chaussée a permis d’aménager une entrée lumineuse et accueillante, plutôt que de rentrer directement dans le salon. Les tons ont été choisis doux, avec une dominante de blanc et de bois, avec des touches de vert et de bleu pour créer une ambiance naturelle et chaleureuse.
La cuisine ouverte sur la pièce de vie est élégante grâce à sa crédence en marbre blanc, cassée par le bar et les meubles hauts en bois faits sur mesure par nos équipes. Le tout s’associe et sublime parfaitement l’escalier en bois, sur mesure également. Dans la chambre, les teintes de bleu-vert de la salle de bain ouverte sont associées avec un papier peint noir et blanc à motif jungle, posé en tête de lit. Les autres salles de bain ainsi que les chambres d’enfant sont elles aussi déclinées dans un camaïeu de bleu, ligne conductrice dans les étages.
Beige Bedroom Design Ideas
2
