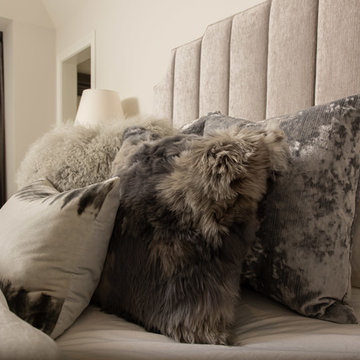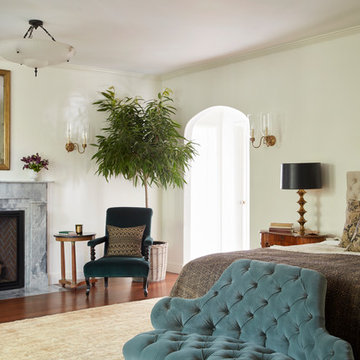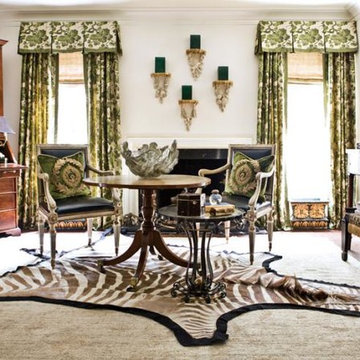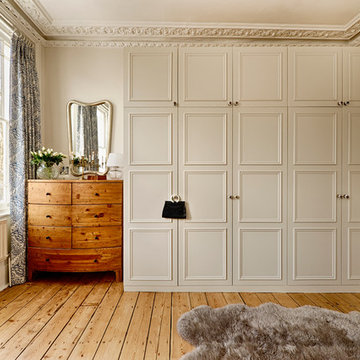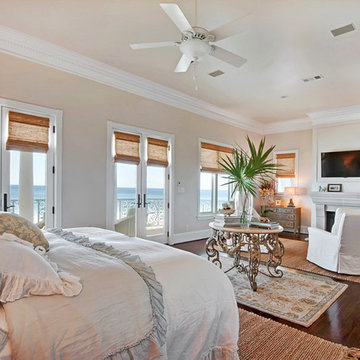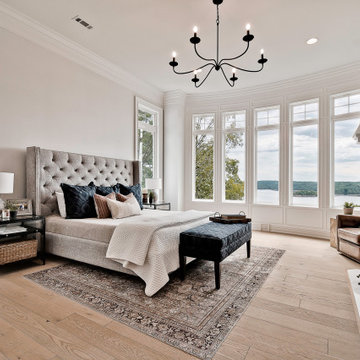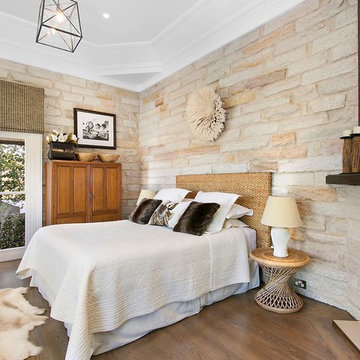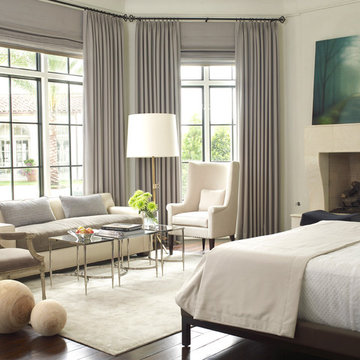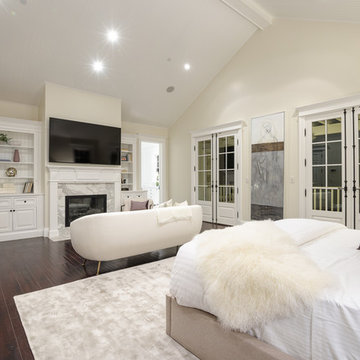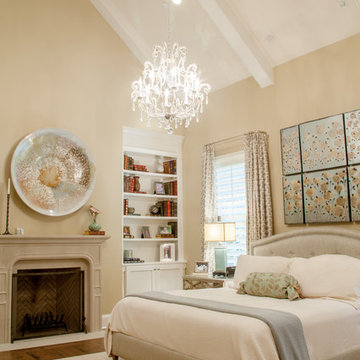Beige Bedroom Design Ideas with a Stone Fireplace Surround
Refine by:
Budget
Sort by:Popular Today
241 - 260 of 990 photos
Item 1 of 3
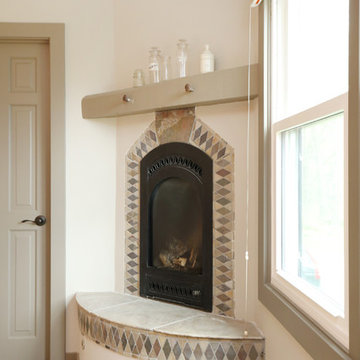
When dreaming about the perfect master suite remodel, there are two important ingredients that are always in the mix– the closet space and the master bath. Too often, existing homes will have small closets and baths in the master suite leaving homeowners frustrated and ultimately unsatisfied. At Thompson Remodeling, we have seen our share of strange configurations, but that’s part of the fun. We enjoy the challenge of reconfiguring space to make it work better for our clients.
In this recent master suite remodel, the existing floor plan had a small bath with vanities located in the bedroom not the bath, two reach-in closets, and a massive closet with a vaulted ceiling and skylight. Now, who doesn’t love a great big closet? But this one was roughly 11’x 14’ – big enough to be a bedroom!
To start, we decided to get rid of the two reach-in closets to make the main section of the bedroom larger, a gain of 66 square feet. In the massive closet space we designed a spacious bathroom and dressing area. With a window and skylight already in place, there is a ton of natural light. Next, we swapped the original bath space out for a closet.
The flow of this master bedroom is so much better now! Before, you would walk in to the room and be facing a double vanity sink. Now, there’s a small entryway that leads to a much more open and inviting space. The homeowners wanted an organic feel to the space and we used an existing corner fireplace to set the tone. Cream, muted grays and taupes are mixed with natural and weathered woods throughout.
We replaced glass block with a barn door made of reclaimed wood. This creates a beautiful focal point in the room.
In the bathroom, quartz countertops are accented with a stone mosaic backsplash. Maple cabinets with a java finish are a rich offset to the lighter wood vanity mirror and heated ceramic floor.
We think this new master suite remodel is stunning! What a major improvement in the functionality of the entire space.
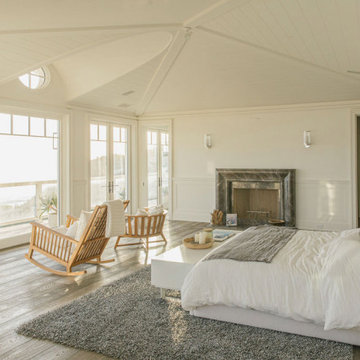
Burdge Architects- Traditional Cape Cod Style Home. Located in Malibu, CA.
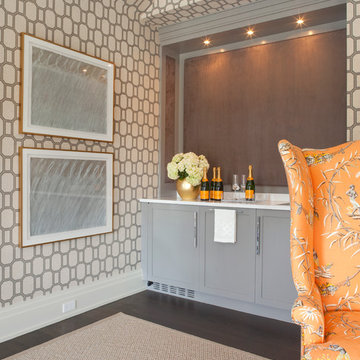
Art is Alice Andrews. Paint is Farrow & Ball. Wallpaper is Phillip Jeffries. Chair and fabric are Duralee
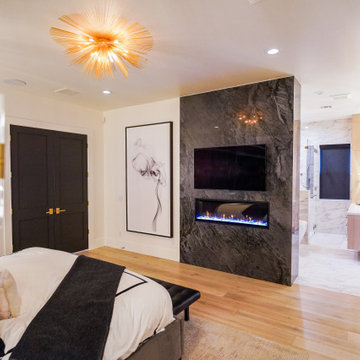
Discover a luxurious bedroom suite in North Scottsdale that's perfect for your high-end lifestyle. With a relaxing sitting room overlooking the pool, anchored by a gorgeous 2-sided granite fireplace between the bedroom and spa-like bathroom, this suite is the ultimate retreat. The bathroom features a dual entry glass shower with body jets and a rain head, as well as a full-size soaking tub facing the stunning fireplace. Separate floating vanities with backlit mirrors complete the high-end luxury suite feeling. Get inspired by the design and comfort of this luxurious space and start dreaming about creating your own luxurious bedroom suite!
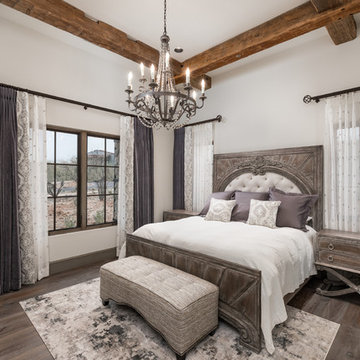
For this guest bedroom, our top architects incorporated exposed beams, a custom chandelier, custom window treatments, wood flooring, and recessed lighting to enhance to the overall aesthetic of the space.
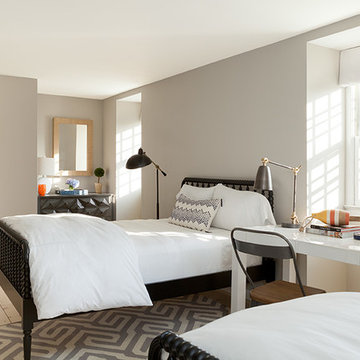
Double the pleasure! This large guest room not only sleeps 4 but is full of color, whimsy and elicits relaxed living.
---
Our interior design service area is all of New York City including the Upper East Side and Upper West Side, as well as the Hamptons, Scarsdale, Mamaroneck, Rye, Rye City, Edgemont, Harrison, Bronxville, and Greenwich CT.
For more about Darci Hether, click here: https://darcihether.com/
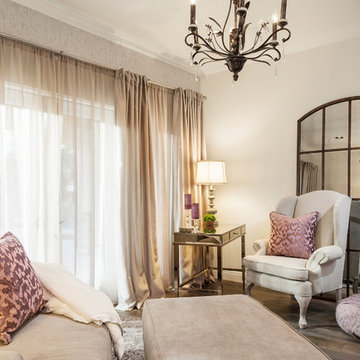
Transitional bedroom featuring a Rustic Glam style by blending weathered and worn with sparkle and glimmer. Shown in this photo, a nook that includes a mirrored writing desk, custom upholstered wing back, custom dog bed and large custom cuddle chair. Grand vintage mirrors flanking both sides of the space create infinite reflections and showcase the crystal and iron chandelier. | Photography Joshua Caldwell.

This home had a generous master suite prior to the renovation; however, it was located close to the rest of the bedrooms and baths on the floor. They desired their own separate oasis with more privacy and asked us to design and add a 2nd story addition over the existing 1st floor family room, that would include a master suite with a laundry/gift wrapping room.
We added a 2nd story addition without adding to the existing footprint of the home. The addition is entered through a private hallway with a separate spacious laundry room, complete with custom storage cabinetry, sink area, and countertops for folding or wrapping gifts. The bedroom is brimming with details such as custom built-in storage cabinetry with fine trim mouldings, window seats, and a fireplace with fine trim details. The master bathroom was designed with comfort in mind. A custom double vanity and linen tower with mirrored front, quartz countertops and champagne bronze plumbing and lighting fixtures make this room elegant. Water jet cut Calcatta marble tile and glass tile make this walk-in shower with glass window panels a true work of art. And to complete this addition we added a large walk-in closet with separate his and her areas, including built-in dresser storage, a window seat, and a storage island. The finished renovation is their private spa-like place to escape the busyness of life in style and comfort. These delightful homeowners are already talking phase two of renovations with us and we look forward to a longstanding relationship with them.
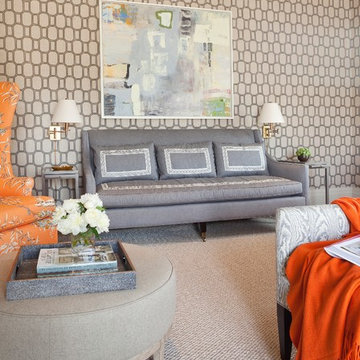
Wallpaper is Phillip Jeffries. Swing arm lamps are Hudson Valley Lighting. Sofa, side tables, bench, ottoman, and wing chair are Duralee in Duralee fabric. Art is from Birnwood Galleries.
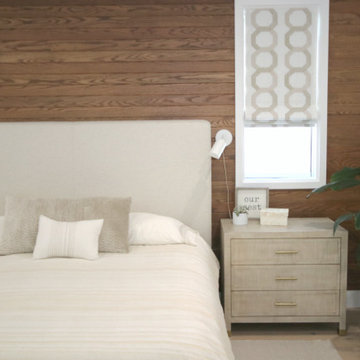
The couple wanted a clean and serene master bedroom with relaxing colors and organic bedding. This tone on tone room in beige, grey and white is soothing and a space to relax.
Beige Bedroom Design Ideas with a Stone Fireplace Surround
13
