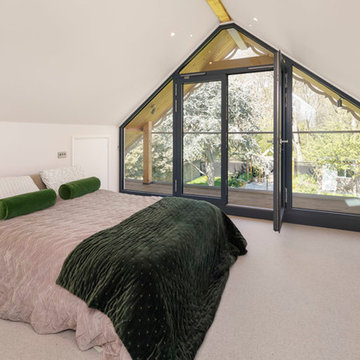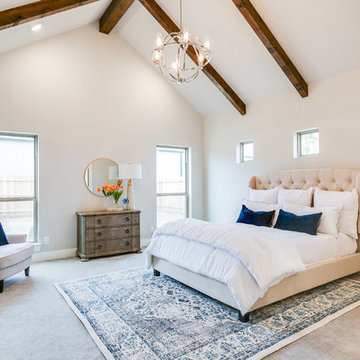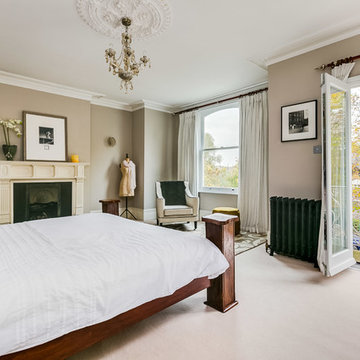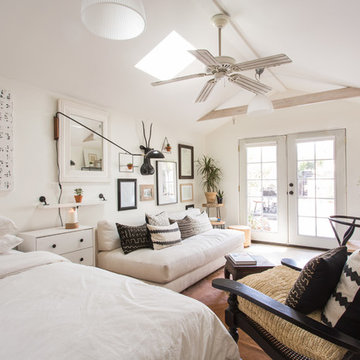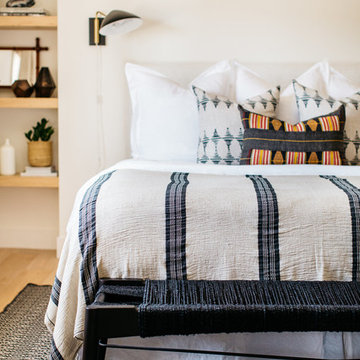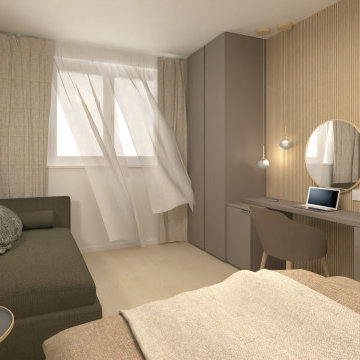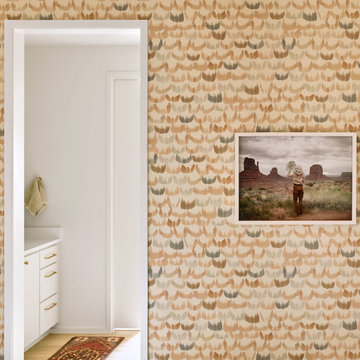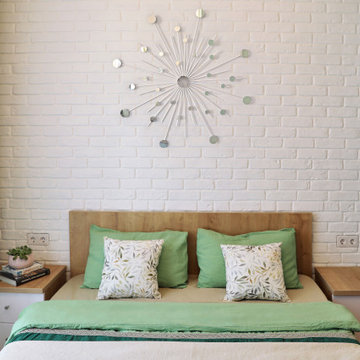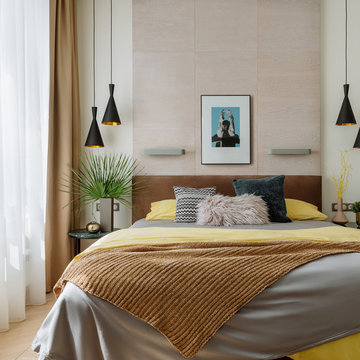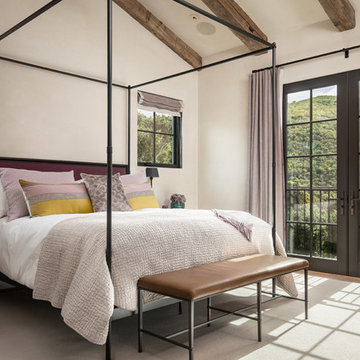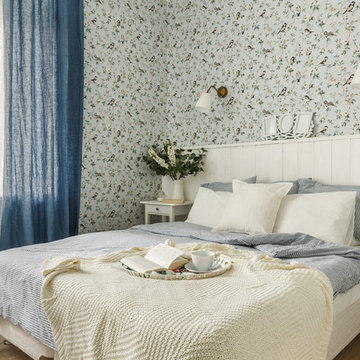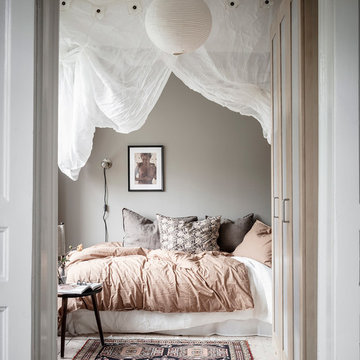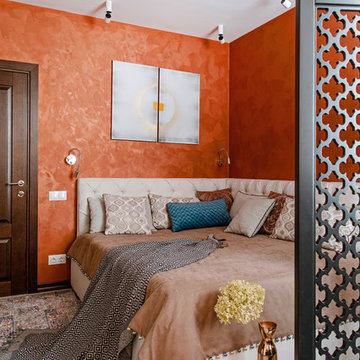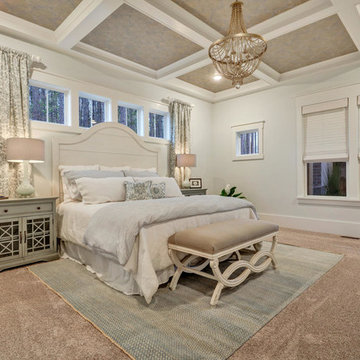Beige Bedroom Design Ideas with Beige Floor
Refine by:
Budget
Sort by:Popular Today
61 - 80 of 6,931 photos
Item 1 of 3

What do teenager’s need most in their bedroom? Personalized space to make their own, a place to study and do homework, and of course, plenty of storage!
This teenage girl’s bedroom not only provides much needed storage and built in desk, but does it with clever interplay of millwork and three-dimensional wall design which provide niches and shelves for books, nik-naks, and all teenage things.
What do teenager’s need most in their bedroom? Personalized space to make their own, a place to study and do homework, and of course, plenty of storage!
This teenage girl’s bedroom not only provides much needed storage and built in desk, but does it with clever interplay of three-dimensional wall design which provide niches and shelves for books, nik-naks, and all teenage things. While keeping the architectural elements characterizing the entire design of the house, the interior designer provided millwork solution every teenage girl needs. Not only aesthetically pleasing but purely functional.
Along the window (a perfect place to study) there is a custom designed L-shaped desk which incorporates bookshelves above countertop, and large recessed into the wall bins that sit on wheels and can be pulled out from underneath the window to access the girl’s belongings. The multiple storage solutions are well hidden to allow for the beauty and neatness of the bedroom and of the millwork with multi-dimensional wall design in drywall. Black out window shades are recessed into the ceiling and prepare room for the night with a touch of a button, and architectural soffits with led lighting crown the room.
Cabinetry design by the interior designer is finished in bamboo material and provides warm touch to this light bedroom. Lower cabinetry along the TV wall are equipped with combination of cabinets and drawers and the wall above the millwork is framed out and finished in drywall. Multiple niches and 3-dimensional planes offer interest and more exposed storage. Soft carpeting complements the room giving it much needed acoustical properties and adds to the warmth of this bedroom. This custom storage solution is designed to flow with the architectural elements of the room and the rest of the house.
Photography: Craig Denis

Dans la chambre principale, le mur de la tête de lit a été redressé et traité avec des niches de tailles différentes en surépaisseur. Elles sont en bois massif, laquées et éclairées par des LEDS qui sont encastrées dans le pourtour. A l’intérieur il y a des tablettes en verre pour exposer des objets d’art._ Vittoria Rizzoli / Photos : Cecilia Garroni-Parisi.
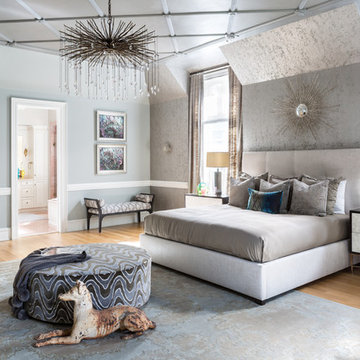
DC Design House 2017
Dreams should about glamour and luxury…
The master bedroom suite is nothing short of dreamy. An elegant hint of glamour sparkles throughout the walls, flows onto the ceiling, and illuminates the space. A cool natural color pallet washes over the suite with a hint of blue embracing you with a curated selection of plush fabrics to create a sense of tranquility. Beading, metals, and Lucite collaborate to bring a contemporary touch to this transitional space.
Photo Credit: Angie Seckinger
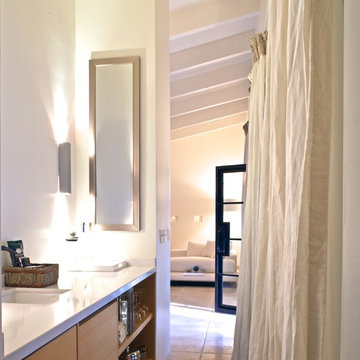
This retreat was designed with separate Women's and Men's private areas. The Women's Bathroom & Closet a large, inviting space for rejuvenation and peace. The Men's Bedroom & Bar a place of relaxation and warmth. The Lounge, an expansive area with a welcoming view of nature.
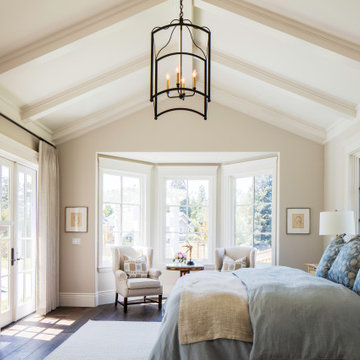
Classic master bedroom with vaulted ceiling and white exposed beams. Custom wood and and marble mantle.
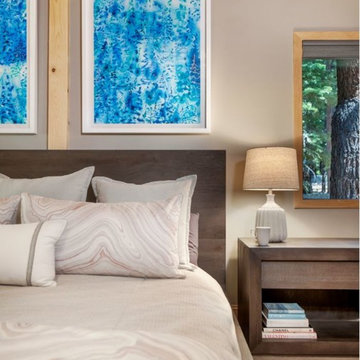
Major remodel of entire first floor including the master bedroom. We added a double-sided gas fireplace (facing the master bedroom and master bathroom) with 3D stone surround, reclaimed wood mantel and built-in storage niches. Carpeting was replaced, new window treatments were installed, updated furniture, lighting, bedding and accessories were also added.
Beige Bedroom Design Ideas with Beige Floor
4
