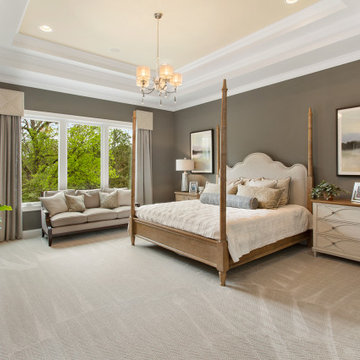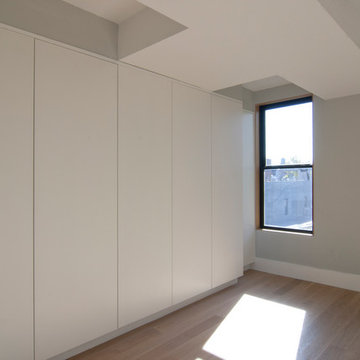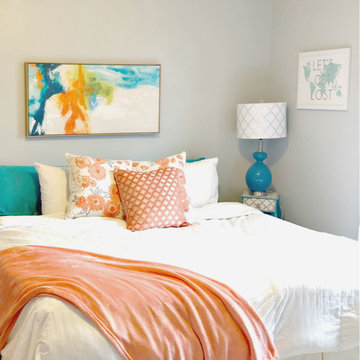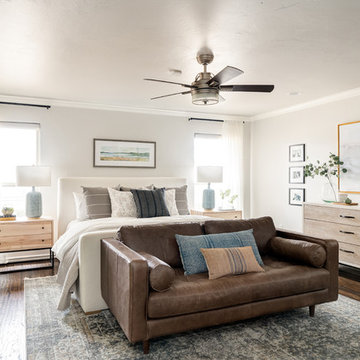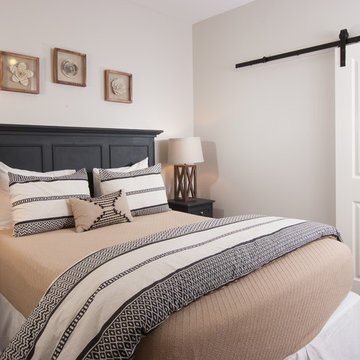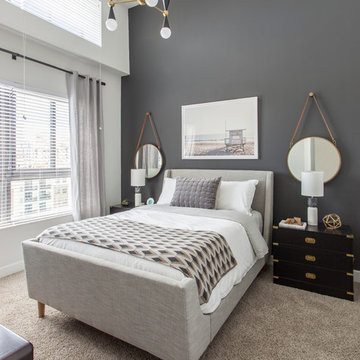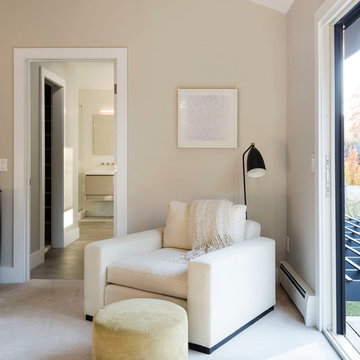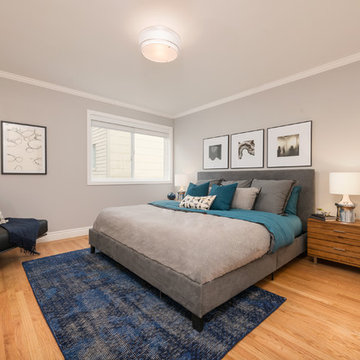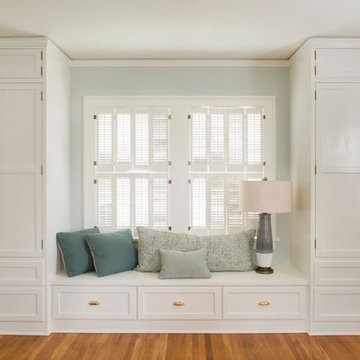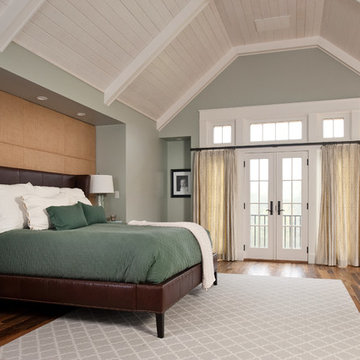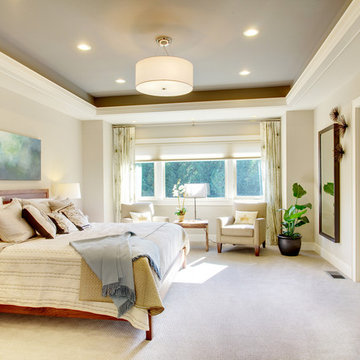Beige Bedroom Design Ideas with Grey Walls
Refine by:
Budget
Sort by:Popular Today
101 - 120 of 6,060 photos
Item 1 of 3
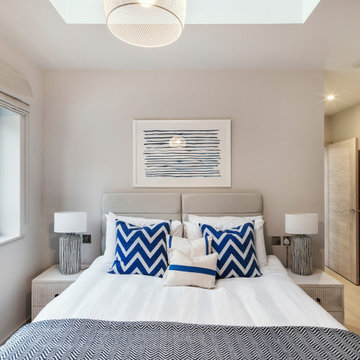
Guest bedroom with zip and link beds for versatility. A real nod to the properties coastal location with a contemporary blue and white stripe design.
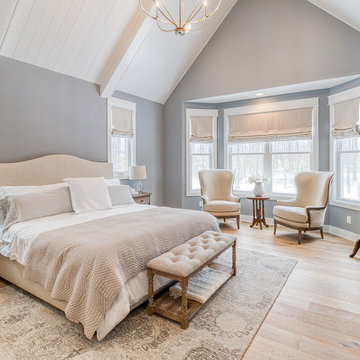
Master bedrooms designed so comfy that you won’t want to leave ❤️
.
.
.
#payneandpayne #homebuilder #bedroomdecor #homedesign #custombuild #luxuryhome
#ohiohomebuilders #nahb #ohiocustomhomes #dreamhome #bedroomsofinstagram #clevelandbuilders #creamandgrey #bedroominspiration #cathedralceiling
.?@paulceroky
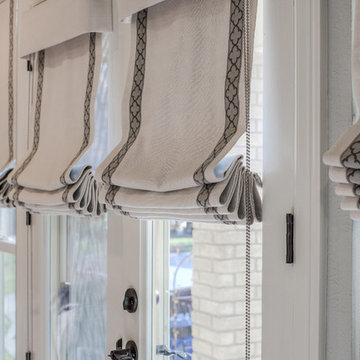
New window treatments were the finishing touch needed to complete this Master Bedroom renovation!
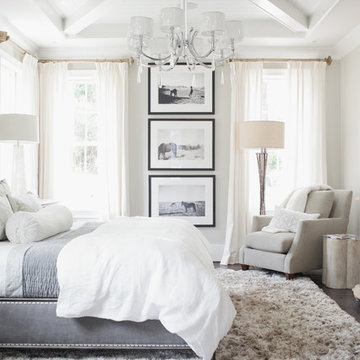
The Greater Birmingham Association of Homebuilders, 2016 Parade of Homes Ideal Home.
A Showcase Home for Southern Living.
Built by J. Wright Building Company.
Interior Decoration and Staging by Set to Sell.
Photographer: Graham Yelton
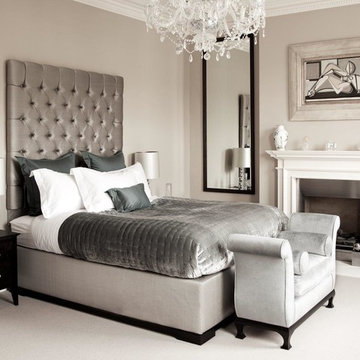
The chandelier, elegant white stone fireplace, and geometric cubist artwork along with the oversized headboard and elegant glass bedside table lamps create a charming and intimate feel. The bespoke curved silver/grey seat at the front of the bed brings a crowning element to the room along with the traditional cornicing.
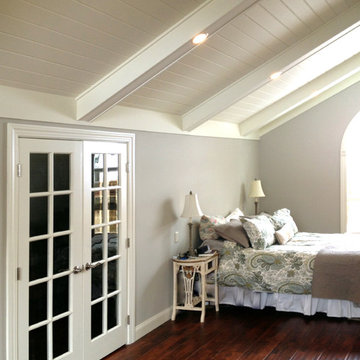
The color and material coordination of this upper level master bedroom incorporates many shades of gray to create a warm inviting space. Using a hand-scraped, wide plank wood flooring in a tobacco color gives added interest and deeper dimension to the overall scheme.
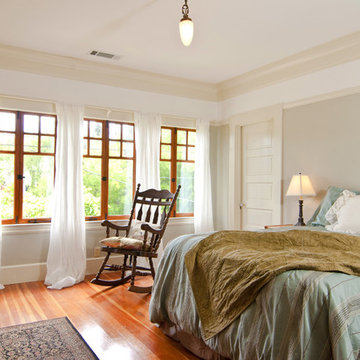
This charming Craftsman classic style home has a large inviting front porch, original architectural details and woodwork throughout. The original two-story 1,963 sq foot home was built in 1912 with 4 bedrooms and 1 bathroom. Our design build project added 700 sq feet to the home and 1,050 sq feet to the outdoor living space. This outdoor living space included a roof top deck and a 2 story lower deck all made of Ipe decking and traditional custom designed railings. In the formal dining room, our master craftsman restored and rebuilt the trim, wainscoting, beamed ceilings, and the built-in hutch. The quaint kitchen was brought back to life with new cabinetry made from douglas fir and also upgraded with a brand new bathroom and laundry room. Throughout the home we replaced the windows with energy effecient double pane windows and new hardwood floors that also provide radiant heating. It is evident that attention to detail was a primary focus during this project as our team worked diligently to maintain the traditional look and feel of the home
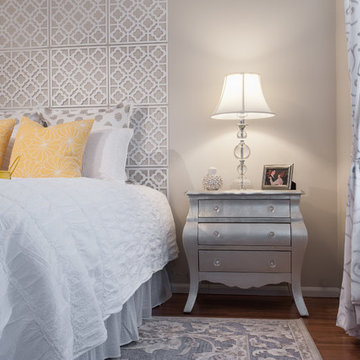
Designer: Heidi Sowatsky and The SWAT Design Team for Decorating Den Interiors,
Photographer: Anne Matheis
Beige Bedroom Design Ideas with Grey Walls
6
