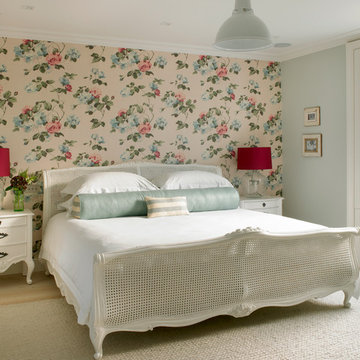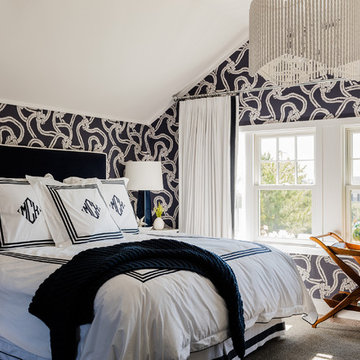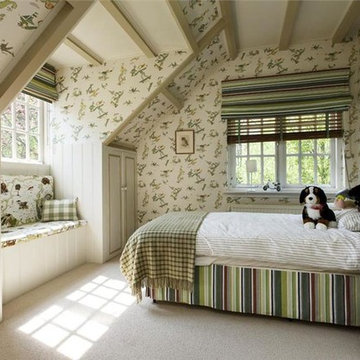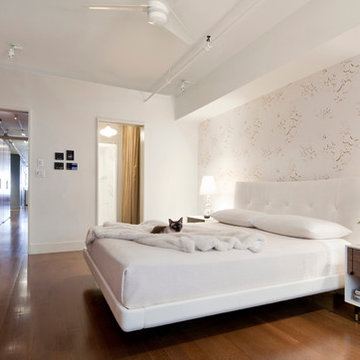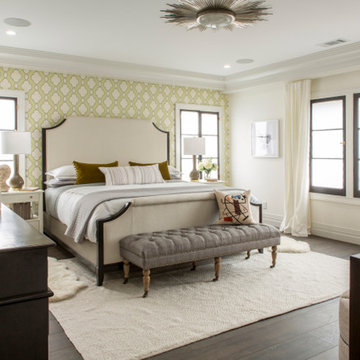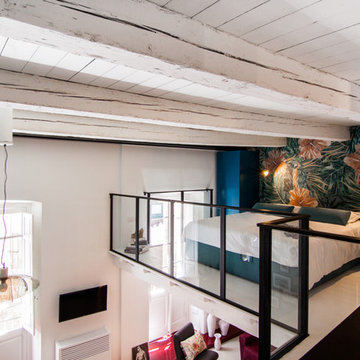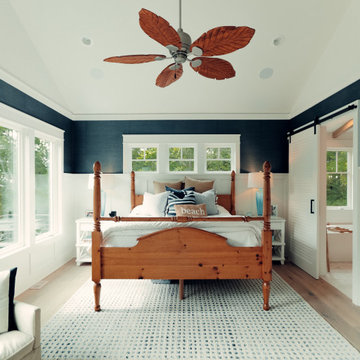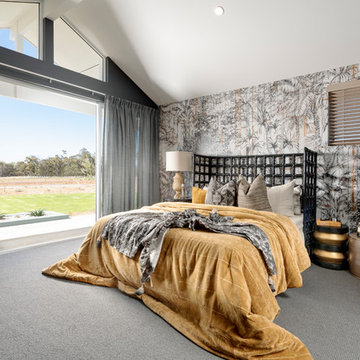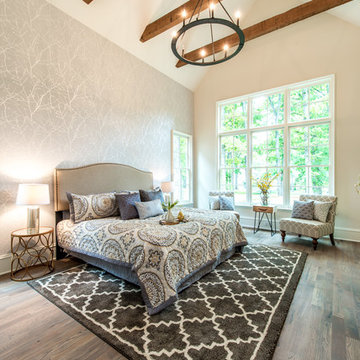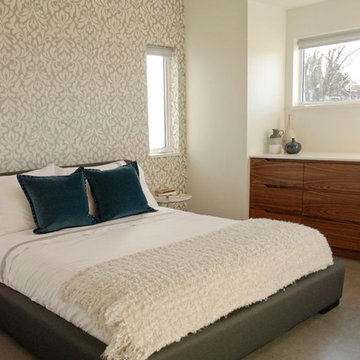Beige Bedroom Design Ideas with Multi-coloured Walls
Sort by:Popular Today
21 - 40 of 816 photos

Our design team listened carefully to our clients' wish list. They had a vision of a cozy rustic mountain cabin type master suite retreat. The rustic beams and hardwood floors complement the neutral tones of the walls and trim. Walking into the new primary bathroom gives the same calmness with the colors and materials used in the design.
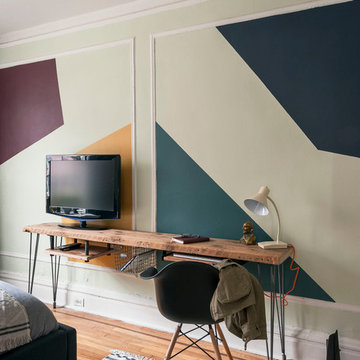
West Village Bachelor pad bedroom, featuring a hand-painted geometric design that highlights the pre-war features of the space, like the picture moldings. Additionally, because the client wanted both a work space and a place to put his TV (the pre-war wall could not hold a wall mounted tv!), we designed a custom desk/console piece out of reclaimed wood and metal hairpin legs that served both purposes, and fit the space perfectly.
Photos by Matthew Williams
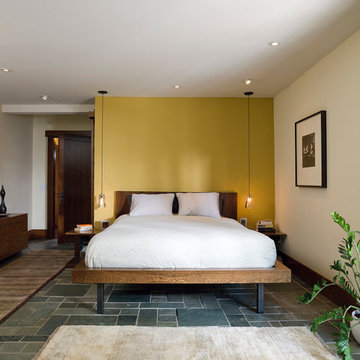
Master bedroom suite features custom bed, side tables, dressers and wall mounted bookcase. Bedside pendant lights by Allison Berger. Room has a walk-in closet with a Japanese influence.
Photo by Misha Gravenor
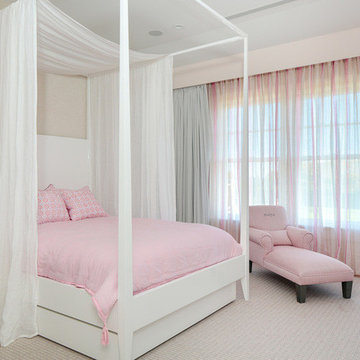
We designed the children’s rooms based on their needs. Sandy woods and rich blues were the choice for the boy’s room, which is also equipped with a custom bunk bed, which includes large steps to the top bunk for additional safety. The girl’s room has a pretty-in-pink design, using a soft, pink hue that is easy on the eyes for the bedding and chaise lounge. To ensure the kids were really happy, we designed a playroom just for them, which includes a flatscreen TV, books, games, toys, and plenty of comfortable furnishings to lounge on!
Project designed by interior design firm, Betty Wasserman Art & Interiors. From their Chelsea base, they serve clients in Manhattan and throughout New York City, as well as across the tri-state area and in The Hamptons.
For more about Betty Wasserman, click here: https://www.bettywasserman.com/
To learn more about this project, click here: https://www.bettywasserman.com/spaces/daniels-lane-getaway/
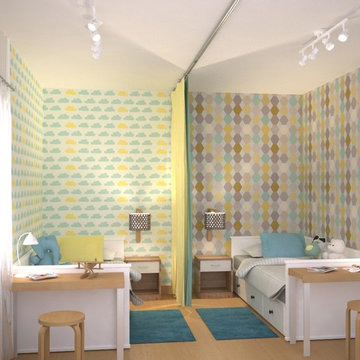
Laura and her two children live in a two bedrooms apartment. Their first need was combine an unique space for each child, a girl (9) and a boy (4) in a same room. We proposed a flexible division materialized with a curtain to be able to separate or connect the space as needed. The two areas were personalized with different wallpapers in the same color range in order to create a harmonized ambiance.
In Laura's bedroom, the highlighted object was the printed fabric headboard, which was combined with neutral colors and natural materials. It was included a desk and extra storage to make a small office.
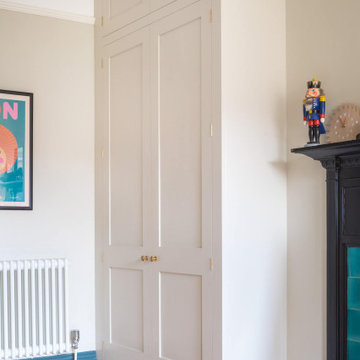
Bespoke fitted wardrobes in the main bedroom of a family house in Cardiff.
With bespoke interiors servicing the client's requirements and storage solutions
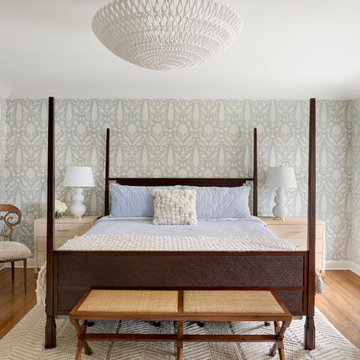
Interior Design - Randolph Interior Design
Builder - Revision LLC
Photography - Spacecrafting
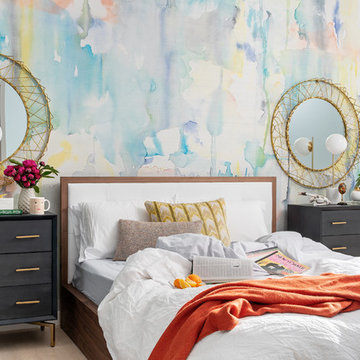
This chic couple from Manhattan requested for a fashion-forward focus for their new Boston condominium. Textiles by Christian Lacroix, Faberge eggs, and locally designed stilettos once owned by Lady Gaga are just a few of the inspirations they offered.
Project designed by Boston interior design studio Dane Austin Design. They serve Boston, Cambridge, Hingham, Cohasset, Newton, Weston, Lexington, Concord, Dover, Andover, Gloucester, as well as surrounding areas.
For more about Dane Austin Design, click here: https://daneaustindesign.com/
To learn more about this project, click here:
https://daneaustindesign.com/seaport-high-rise
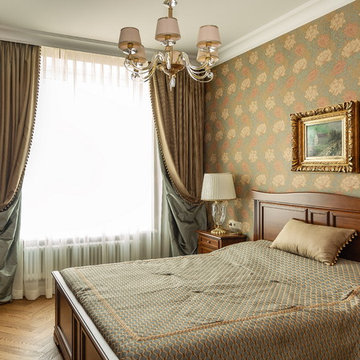
Спальня в английском стиле. Стены оформлены обоями английской фабрики Morris & Co. Мебель в комнате итальянской фабрики Tifferno. Мебель из массива. Шторы бархатные на контрастной подкладке. Для ТВ изготовлена настенная рама-панель из массива в одном цвете с кроватью и тумбами.
Beige Bedroom Design Ideas with Multi-coloured Walls
2

