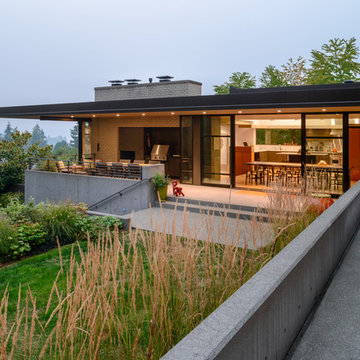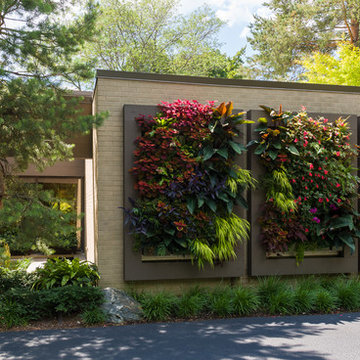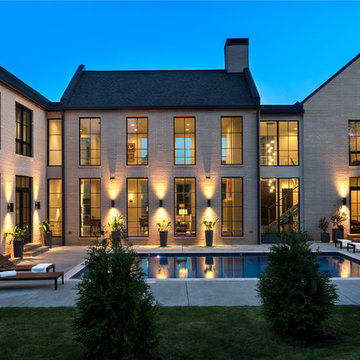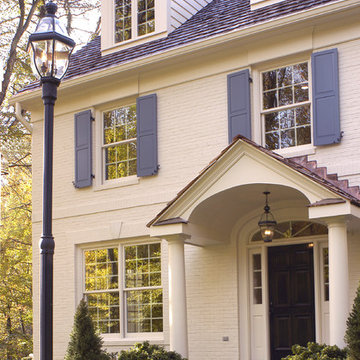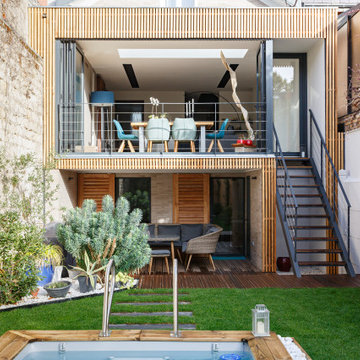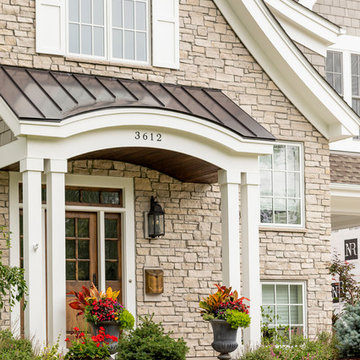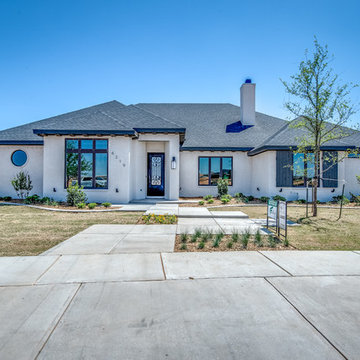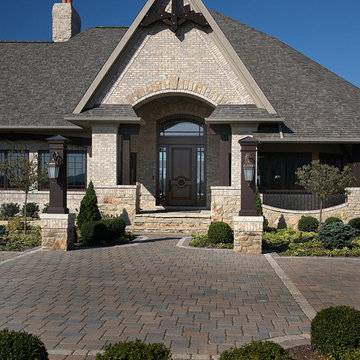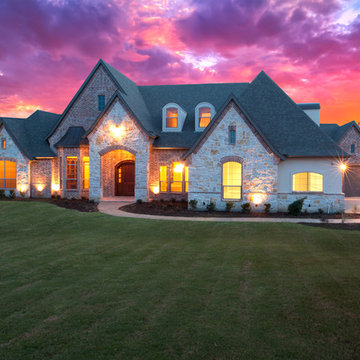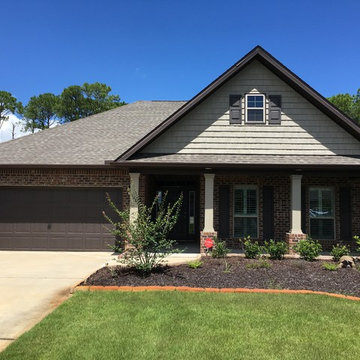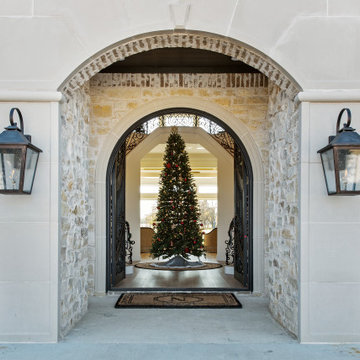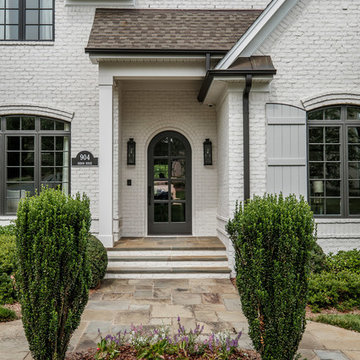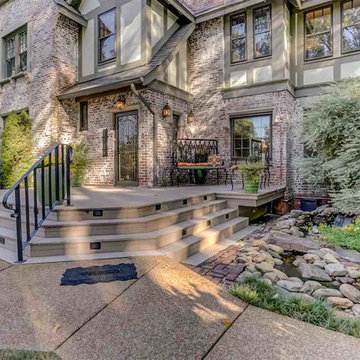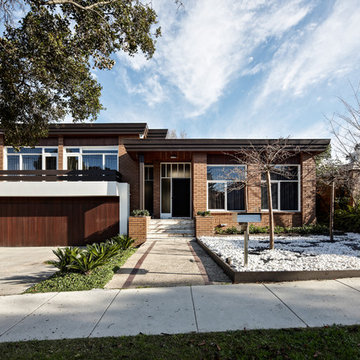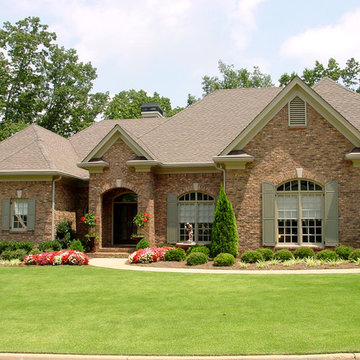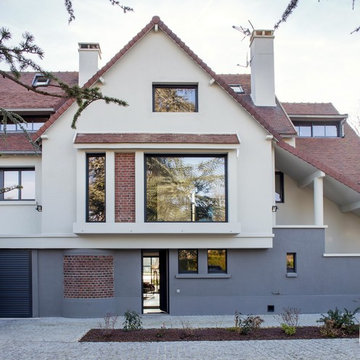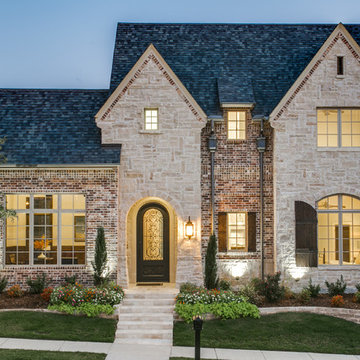Beige Brick Exterior Design Ideas
Refine by:
Budget
Sort by:Popular Today
141 - 160 of 6,900 photos
Item 1 of 3
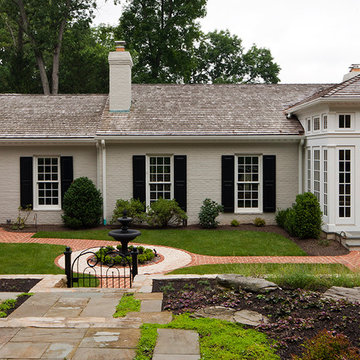
Former clients of Penza Bailey Architects purchased this property in Greenspring Valley because of the expansive views of the adjacent rolling hills, which were protected by an environmental trust. They asked PBA to design an attached garage with a studio above, a new entrance vestibule and entry foyer, and a new sunroom in the rear of the property to take advantage of the commanding views. The entire house was extensively renovated, and landscape improvements included a new front courtyard and guest parking, replacing the original paved driveway. In addition to the 2 story garage enlargement, PBA designed a tall entrance providing a stronger sense of identity and welcome, along with a 1 1/2 story gallery, allowing light to graciously fill the interior space. These additions served to break up the original rambling roofline, resulting in a thoughtfully balanced structure nestled comfortably into the property.
Anne Gummerson Photography
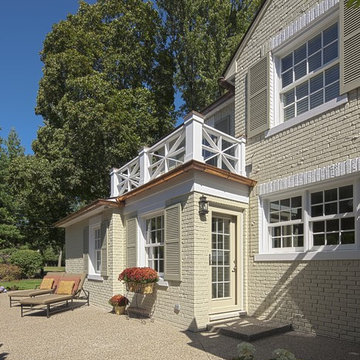
The unique design challenge in this early 20th century Georgian Colonial was the complete disconnect of the kitchen to the rest of the home. In order to enter the kitchen, you were required to walk through a formal space. The homeowners wanted to connect the kitchen and garage through an informal area, which resulted in building an addition off the rear of the garage. This new space integrated a laundry room, mudroom and informal entry into the re-designed kitchen. Additionally, 25” was taken out of the oversized formal dining room and added to the kitchen. This gave the extra room necessary to make significant changes to the layout and traffic pattern in the kitchen.
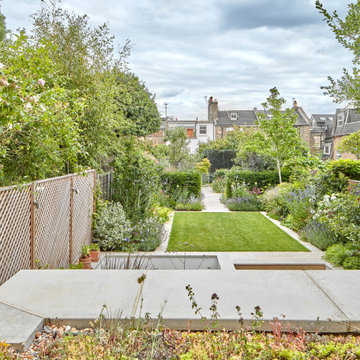
The new extension included a big rooflight almost taking the whole space of the roof. A Wildflower roof edge was included to soften the impact of the new extension and allow for views form the formal dining room at first floor.
Beige Brick Exterior Design Ideas
8
