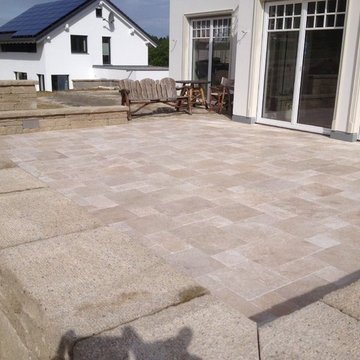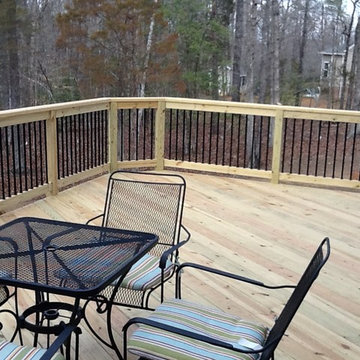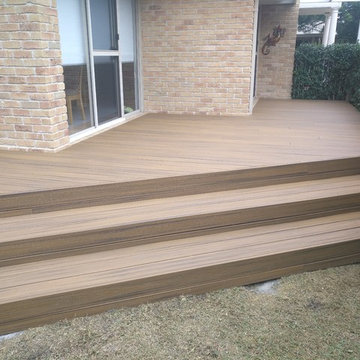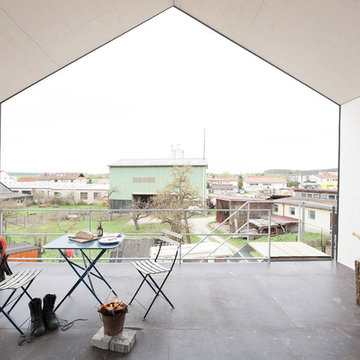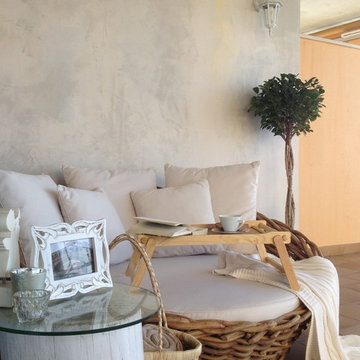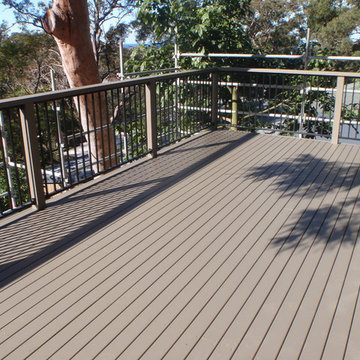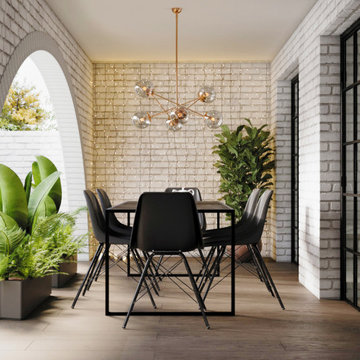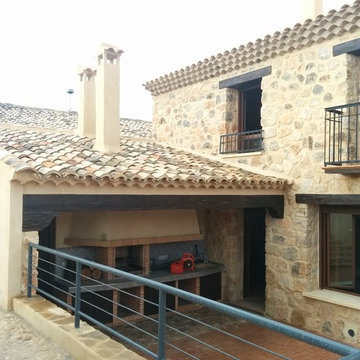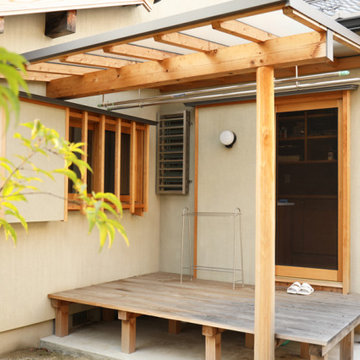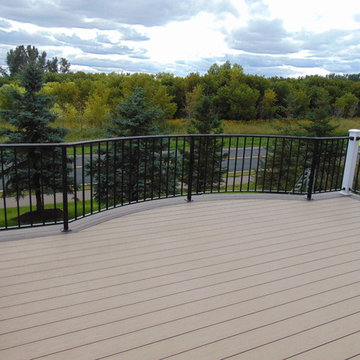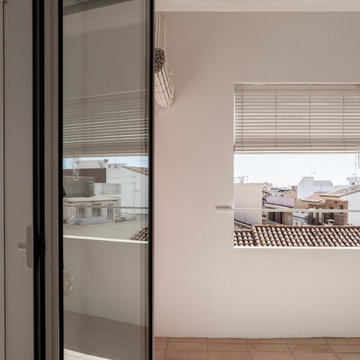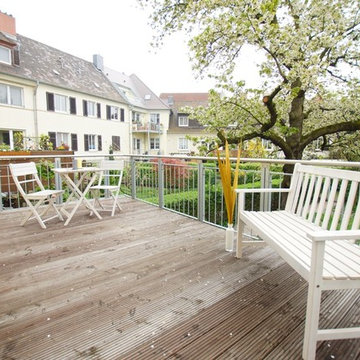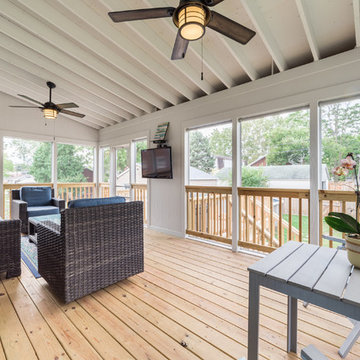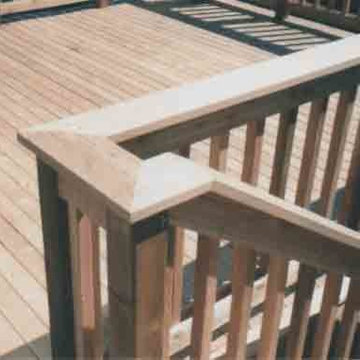Beige Deck Design Ideas
Refine by:
Budget
Sort by:Popular Today
101 - 120 of 225 photos
Item 1 of 3
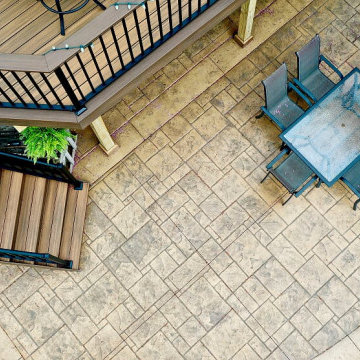
Stamped concrete patio with Trex Transcends decking, spiced rum boarder and havana gold interior, hidden fasteners, and Westbury aluminum rail w/ matching Trex drink cap.
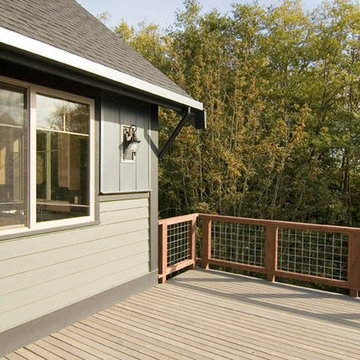
The Alderson Residence was designed to capture incredible views of Birch Bay and Olympic Mountains. As a result all living space was located on the second floor and sleeping and service space was located on the main level. The building had to fit a narrow and steep building site located within a critical area along California Creek.
The timber framed porch transitions to an interior timber framed open staircase with an open boardwalk that connects the main and upper level. The purpose of creating a boardwalk within the home was to enhance the feeling that you are at the beach. The site specific design and use of interior and exterior finishes seek to pull colors and materials that reflect the character of the Northwest.
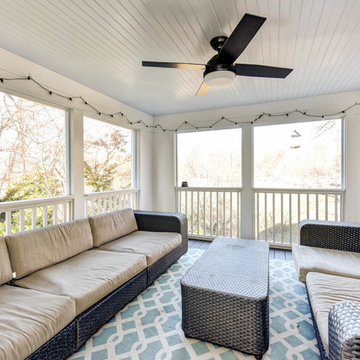
This traditional family home has been completely updated with modern exterior siding, new floors, and high-end finishes.
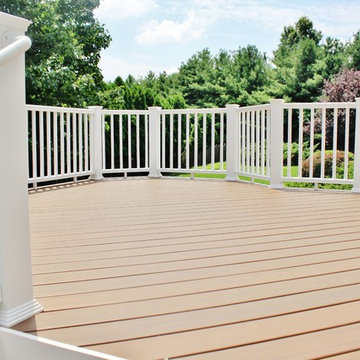
Have fun grilling and enjoying your family & friends with your own backyard deck. Our Robbinsville deck project is the perfect addition to your backyard!
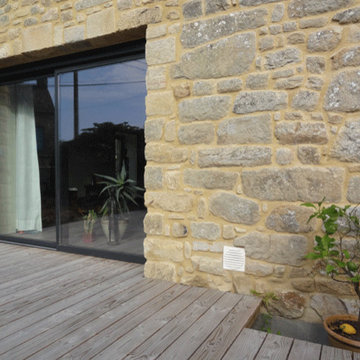
La Longère est un héritage de famille. Elle proposait alors de nombreux petits espaces sombres et non fonctionnels. Aujourd’hui rénovée, les volumes sont généreux mariant l’ancien et le contemporain avec adresse. La lumière généreuse illumine tous les espaces de la longère qui profite de 2 jardins extérieurs distincts.
Et bientôt les photos de l’intérieur décoré !
Le + Architecture
Une rénovation très contemporaine mariant avec subtilité les pierres et le béton.
Le + Développement Durable
Une isolation renforcée pour profiter pleinement de ce magnifique bâtiment.
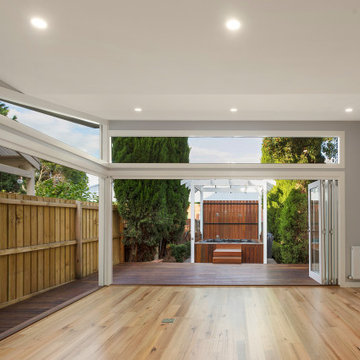
Corner of living room opens up to deck. Existing spa built into a pergola, hiding a shed behind it.
Beige Deck Design Ideas
6
