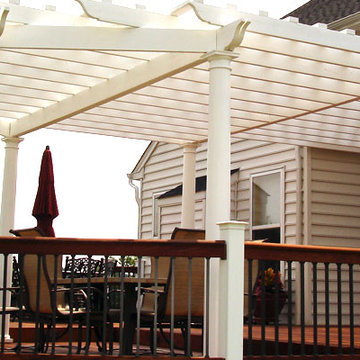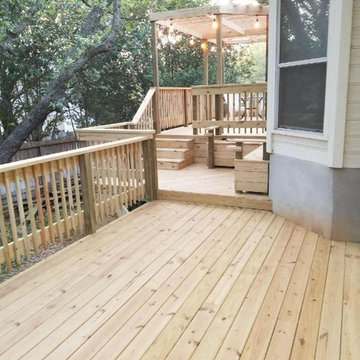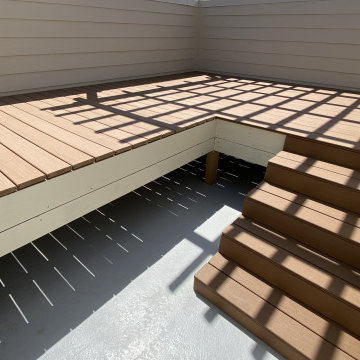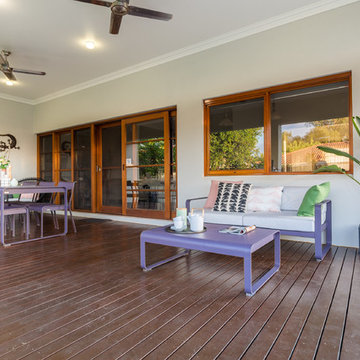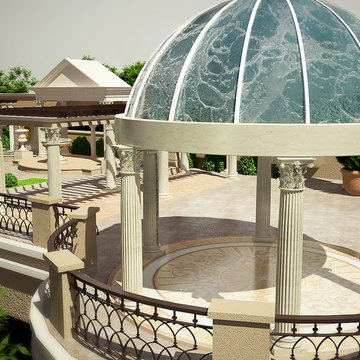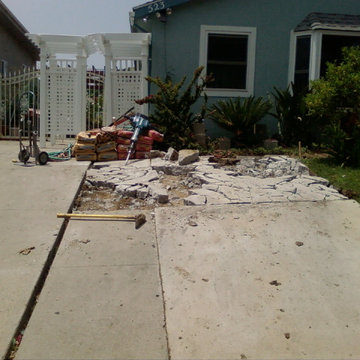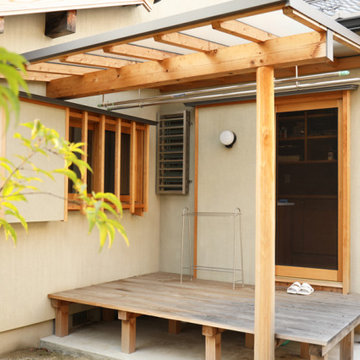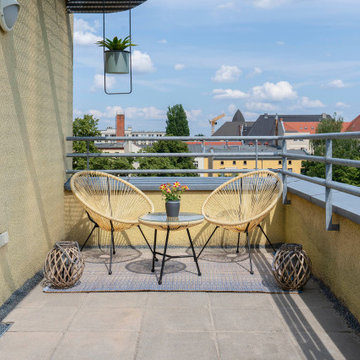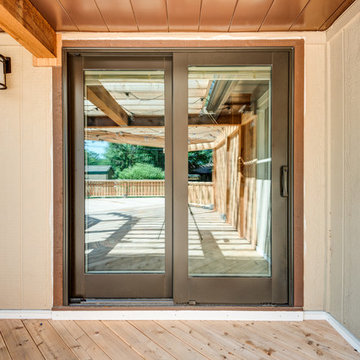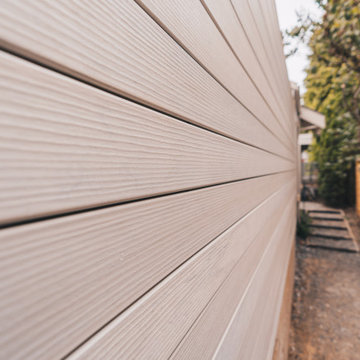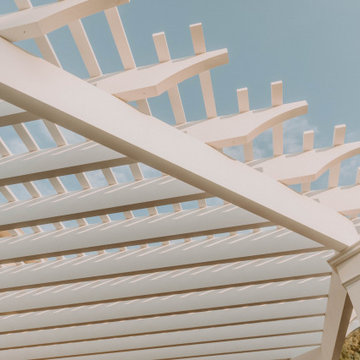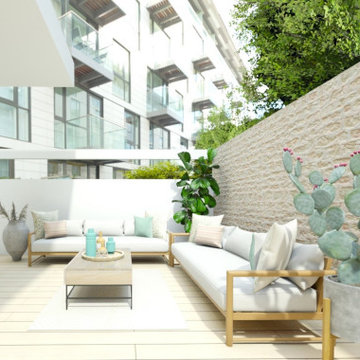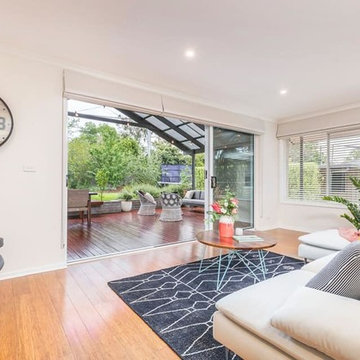Beige Deck Design Ideas with a Pergola
Refine by:
Budget
Sort by:Popular Today
121 - 140 of 151 photos
Item 1 of 3
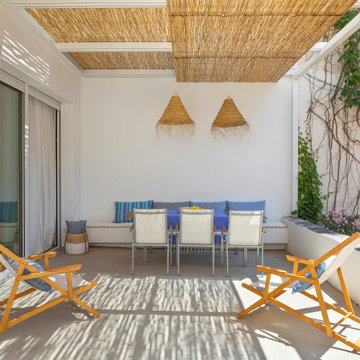
Ampliación terraza posterior de la casa con jardín.
Gran bancada con cojines de MONTSE NOELL en tejidos para exterior.
Pergola con estructura de inox tractado y pintado en color blanco y techo deslizante en 4 partes en cañas de bambú macizas.
Lámparas suspendidas del techo de Deco&Living
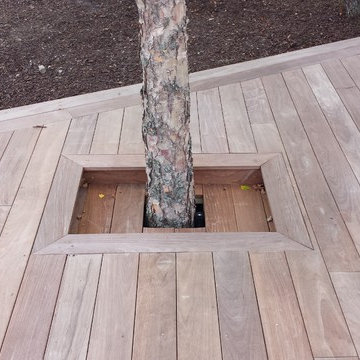
This attached deck extends out 2,500 sq. ft.. it features a complete outdoor kitchen with granite prep and serving areas. We box framed the top and used IPE wood on all surfaces, including matching sunken tree boxes.
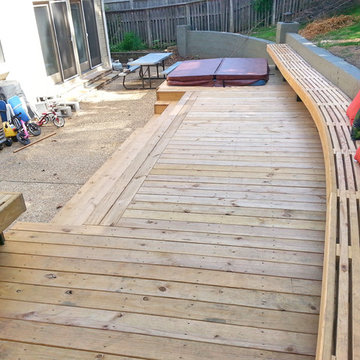
Designed and built (appx. 360 sq.ft) Level 4 custom deck using all #2 treated pine with 4" x 4" post sleeves on all bench seat posts. Design and build appx. 196 sq.ft. pergola over right side of deck. Install one(1) 76" x 76" custom fit spa tub. Install appx. eight(8) random fit LED deck lights, one(1) ceiling fan in pergola with switch, and 220v hardwire to spa.
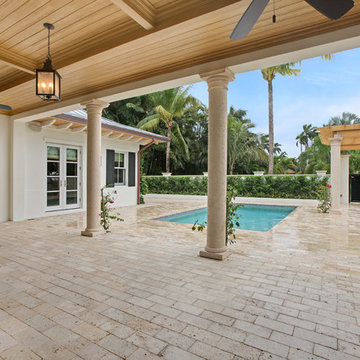
Tucked away in the North Beach ocean district of Delray Beach, this unique custom home features the pool and deck in the front of the home. Upon entrance to the authentic Chicago Brick paved driveway, you will notice no garage present, nor an entry door. In replacement, louvered gates and shutters with white framed french doors wrap the exterior of the home. With the focus of the home on beautiful outdoor living spaces, including a large covered loggia, second floor balconies, and gorgeous landscape, this South Florida beach house encompasses a relaxing retreat sensation. Interior features such as drift wood floors, painted mosaics, custom handmade Mexican tiles, and vintage inspired interior doors bring tradition alive. Robert Stevens Photography
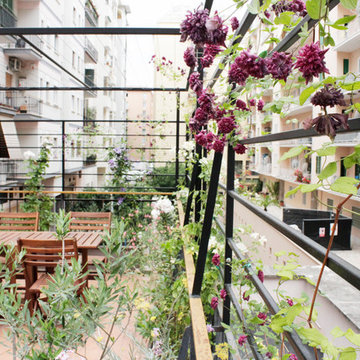
In primo piano una Clematis Purpurea Plenas Elegans, sullo sfondo la zona pranzo
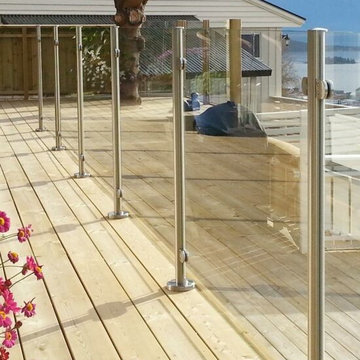
Перила из стекла и полированной нержавеющей стали обеспечивают отличную безопасность и не перегружают пространство уличной террасы.
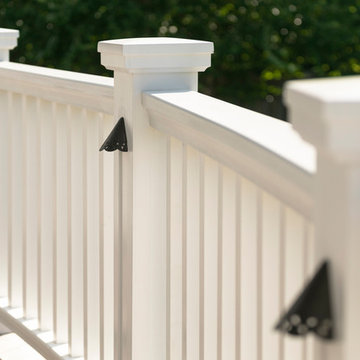
Builder Bob Kiefer combined ipe decking with PVC rails and recessed panel posts to give this Staten Island home its beach-house look.
The ipe decking is installed in a herringbone pattern on both the main deck and the small balcony off the master bedroom to create the feeling of being down on the boardwalk.
Photos by Frank Gensheimer Photography LLC
Beige Deck Design Ideas with a Pergola
7
