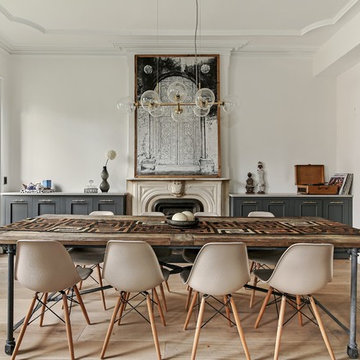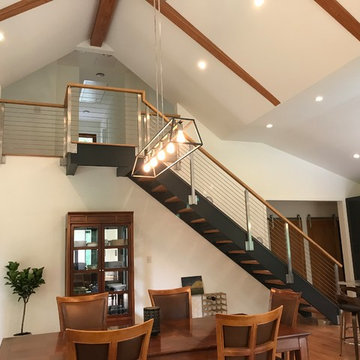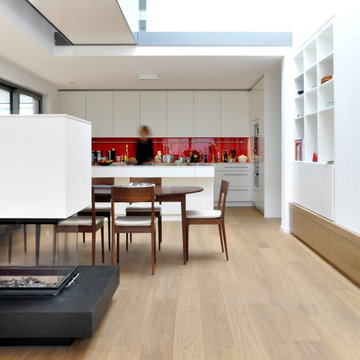Beige Dining Room Design Ideas
Refine by:
Budget
Sort by:Popular Today
1 - 20 of 2,145 photos
Item 1 of 3

Tall ceilings, walls of glass open onto the 5 acre property. This Breakfast Room and Wet Bar transition the new and existing homes, made up of a series of cubes.

The finished living room at our Kensington apartment renovation. My client wanted a furnishing make-over, so there was no building work required in this stage of the project.
We split the area into the Living room and Dining Room - we will post more images over the coming days..
We wanted to add a splash of colour to liven the space and we did this though accessories, cushions, artwork and the dining chairs. The space works really well and and we changed the bland original living room into a room full of energy and character..
The start of the process was to create floor plans, produce a CAD layout and specify all the furnishing. We designed two bespoke bookcases and created a large window seat hiding the radiators. We also installed a new fireplace which became a focal point at the far end of the room..
I hope you like the photos. We love getting comments from you, so please let me know your thoughts. I would like to say a special thank you to my client, who has been a pleasure to work with and has allowed me to photograph his apartment. We are looking forward to the next phase of this project, which involves extending the property and updating the bathrooms.

Located in Old Seagrove, FL, this 1980's beach house was is steps away from the beach and a short walk from Seaside Square. Working with local general contractor, Corestruction, the existing 3 bedroom and 3 bath house was completely remodeled. Additionally, 3 more bedrooms and bathrooms were constructed over the existing garage and kitchen, staying within the original footprint. This modern coastal design focused on maximizing light and creating a comfortable and inviting home to accommodate large families vacationing at the beach. The large backyard was completely overhauled, adding a pool, limestone pavers and turf, to create a relaxing outdoor living space.

Informal dining and living area in the Great Room with wood beams on vaulted ceiling
Photography: Garett + Carrie Buell of Studiobuell/ studiobuell.com.
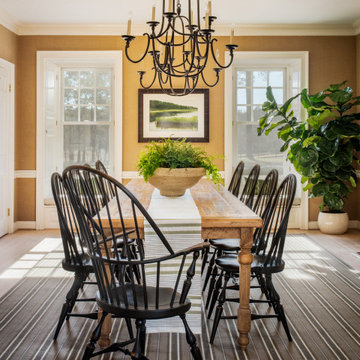
The family dining room was refreshed with a burlap wallpaper, a custom farm table, and classic windsor chairs.

• Craftsman-style dining area
• Furnishings + decorative accessory styling
• Pedestal dining table base - Herman Miller Eames base w/custom top
• Vintage wood framed dining chairs re-upholstered
• Oversized floor lamp - Artemide
• Burlap wall treatment
• Leather Ottoman - Herman Miller Eames
• Fireplace with vintage tile + wood mantel
• Wood ceiling beams
• Modern art

Beautiful Spanish tile details are present in almost
every room of the home creating a unifying theme
and warm atmosphere. Wood beamed ceilings
converge between the living room, dining room,
and kitchen to create an open great room. Arched
windows and large sliding doors frame the amazing
views of the ocean.
Architect: Beving Architecture
Photographs: Jim Bartsch Photographer
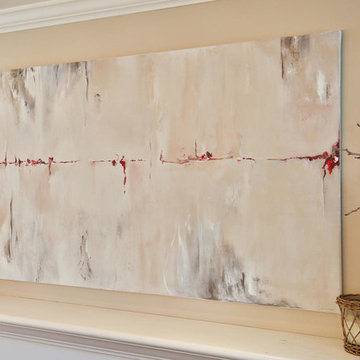
Converted this small room off the kitchen into a hip entertaining space. The counter height console table from Restoration Hardware works well for displaying appetizers and having casual meals. Room also functions well for kids - providing a great space near the kitchen for doing homework. Custom artwork was painted to pull in the colors of the brick fireplace surround and beige/gray tones of the draperies and floors. A vintage pendant light, greenery, and candles complete the space.
Beige Dining Room Design Ideas
1

