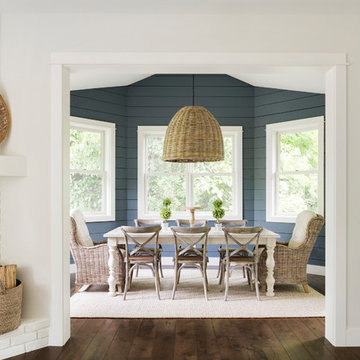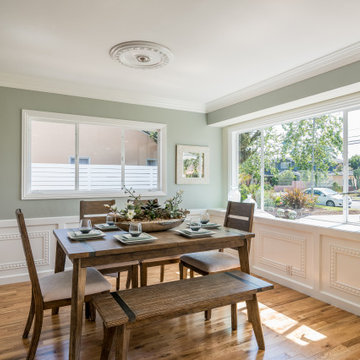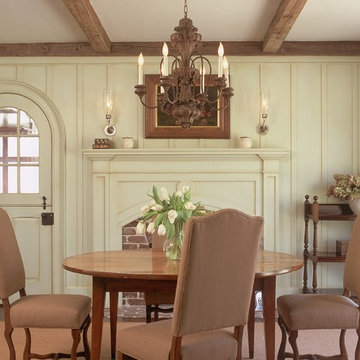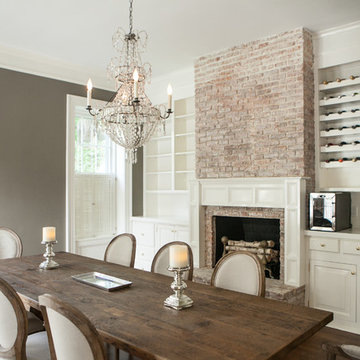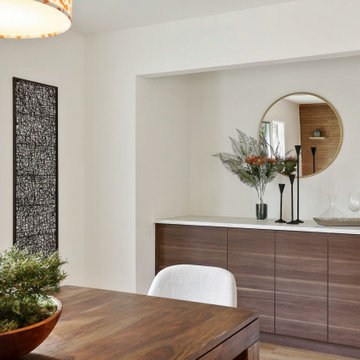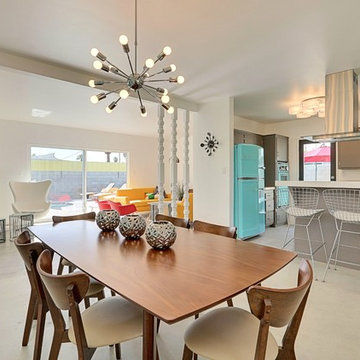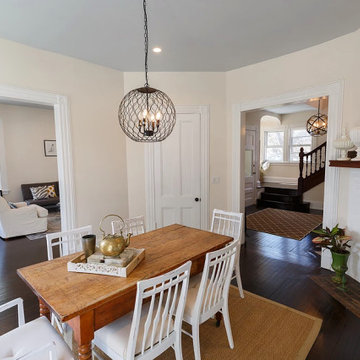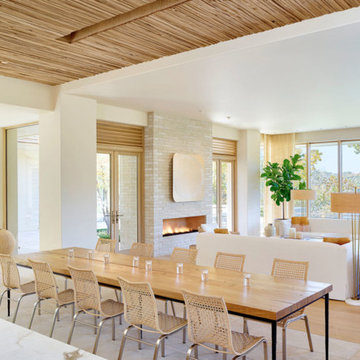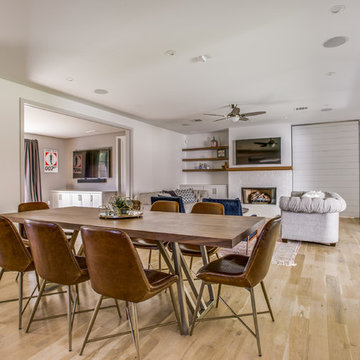Beige Dining Room Design Ideas with a Brick Fireplace Surround
Refine by:
Budget
Sort by:Popular Today
41 - 60 of 251 photos
Item 1 of 3
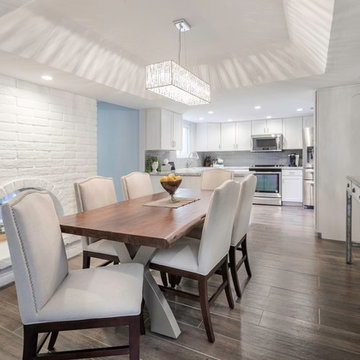
An inviting and comfortable eating area gets a dose of glamour with this antique mirrored console table and mirror. Photography by Brian Bossert Photography.
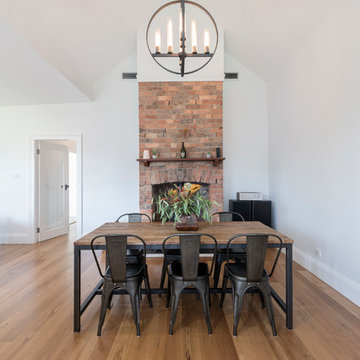
Exposed timber beams and original brick fire place add some real character to this space. Crushing on the pendant beautufilly selected by our amazing clients.
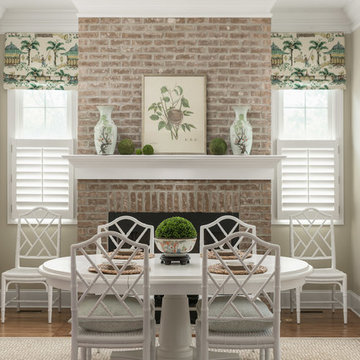
Fireside dining area for Chattanooga clients with Chinoiserie inspired accents.
Morgan Nowland Photography
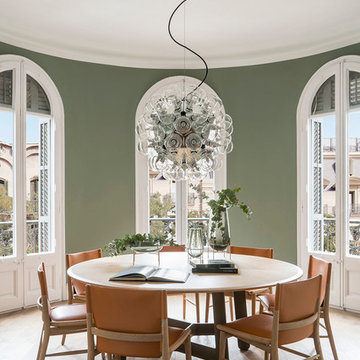
Proyecto realizado por Meritxell Ribé - The Room Studio
Construcción: The Room Work
Fotografías: Mauricio Fuertes

Galley Kitchen and Dining room with a Corner Fire Place and a Nano Door to give that great Indoor/Outdoor living space that we absolutely love here in Santa Barbara
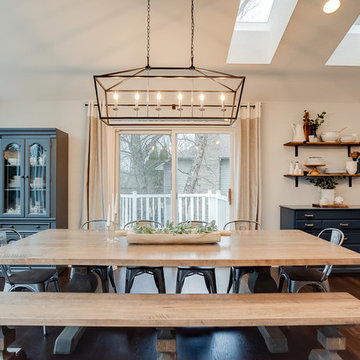
This space started out dark, with honey oak wood tones, built-ins, and dark walls. The open concept main level now features all new dark tone wood floors, bright, open light, new light fixtures and all new furniture. Custom-finished furniture from Carver Junk Company brings a hint of color to the dining space. Photos by J. Fuerst Photography

We updated this 1907 two-story family home for re-sale. We added modern design elements and amenities while retaining the home’s original charm in the layout and key details. The aim was to optimize the value of the property for a prospective buyer, within a reasonable budget.
New French doors from kitchen and a rear bedroom open out to a new bi-level deck that allows good sight lines, functional outdoor living space, and easy access to a garden full of mature fruit trees. French doors from an upstairs bedroom open out to a private high deck overlooking the garden. The garage has been converted to a family room that opens to the garden.
The bathrooms and kitchen were remodeled the kitchen with simple, light, classic materials and contemporary lighting fixtures. New windows and skylights flood the spaces with light. Stained wood windows and doors at the kitchen pick up on the original stained wood of the other living spaces.
New redwood picture molding was created for the living room where traces in the plaster suggested that picture molding has originally been. A sweet corner window seat at the living room was restored. At a downstairs bedroom we created a new plate rail and other redwood trim matching the original at the dining room. The original dining room hutch and woodwork were restored and a new mantel built for the fireplace.
We built deep shelves into space carved out of the attic next to upstairs bedrooms and added other built-ins for character and usefulness. Storage was created in nooks throughout the house. A small room off the kitchen was set up for efficient laundry and pantry space.
We provided the future owner of the house with plans showing design possibilities for expanding the house and creating a master suite with upstairs roof dormers and a small addition downstairs. The proposed design would optimize the house for current use while respecting the original integrity of the house.
Photography: John Hayes, Open Homes Photography
https://saikleyarchitects.com/portfolio/classic-craftsman-update/
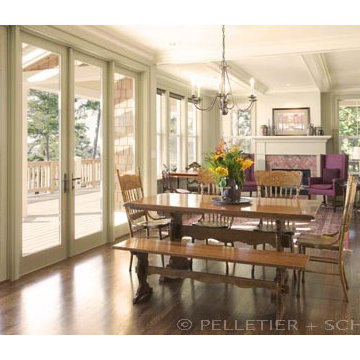
Dining room adjacent to kitchen with direct access to large deck through French doors. Living room is adjacent to dining with a warm brick faced fireplace and hardwood floors.
Photos by Steve Keating
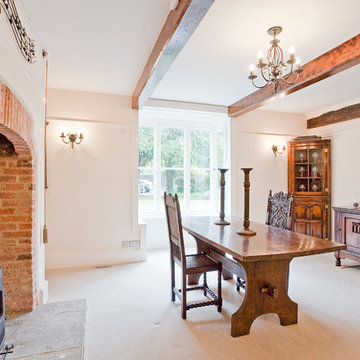
The original inglenook fireplace has been renovated amd a new stove installed.
CLPM project manager tip - wood burning stoves are much more energy efficient than open fireplaces. Talk to an independent heating expert to determine the correct size for your room and liefstyle.
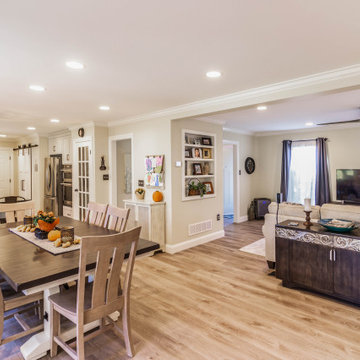
The first floor remodel began with the idea of removing a load bearing wall to create an open floor plan for the kitchen, dining room, and living room. This would allow more light to the back of the house, and open up a lot of space. A new kitchen with custom cabinetry, granite, crackled subway tile, and gorgeous cement tile focal point draws your eye in from the front door. New LVT plank flooring throughout keeps the space light and airy. Double barn doors for the pantry is a simple touch to update the outdated louvered bi-fold doors. Glass french doors into a new first floor office right off the entrance stands out on it's own.
Beige Dining Room Design Ideas with a Brick Fireplace Surround
3
