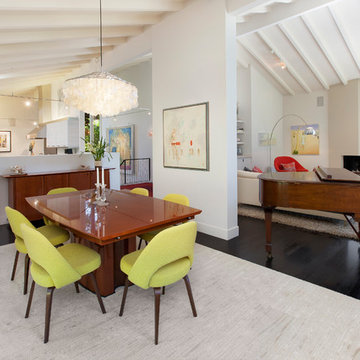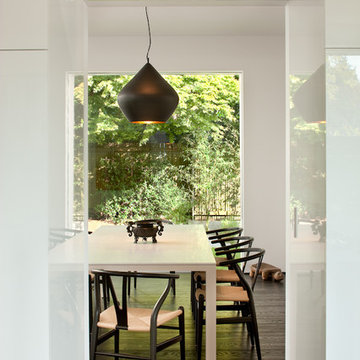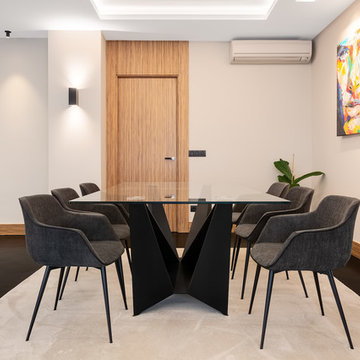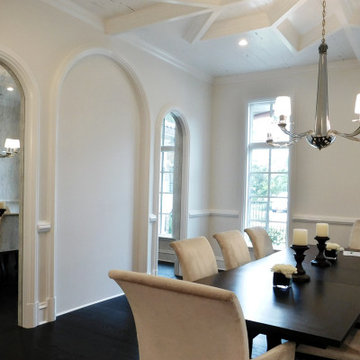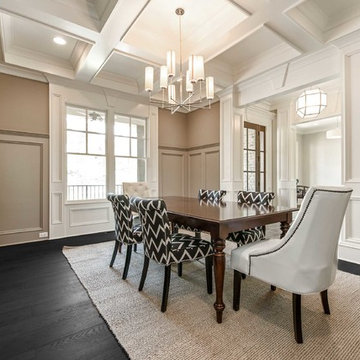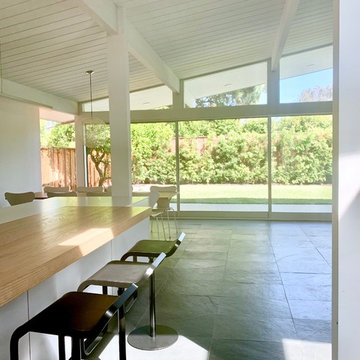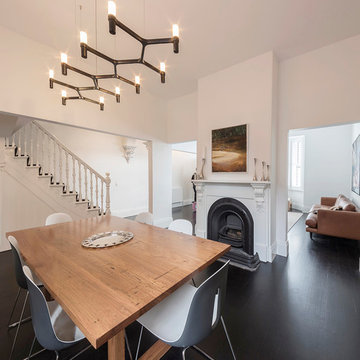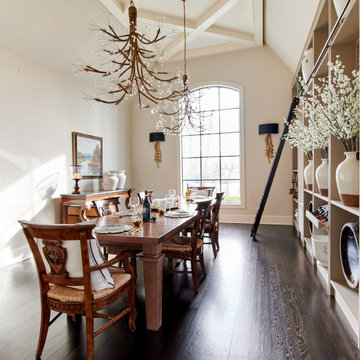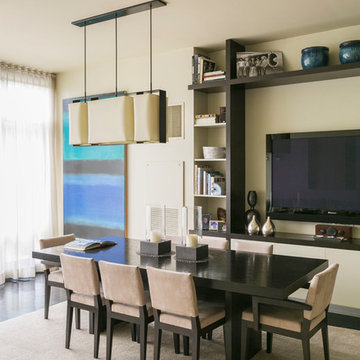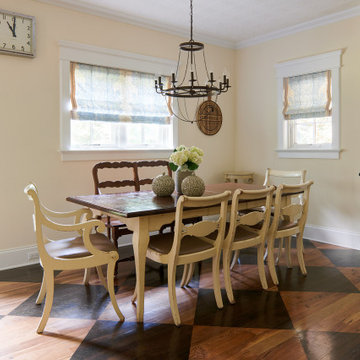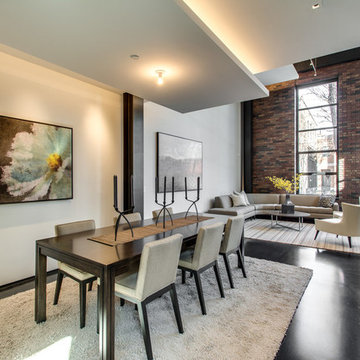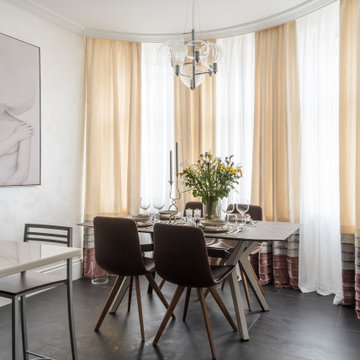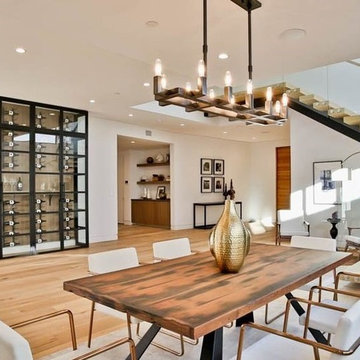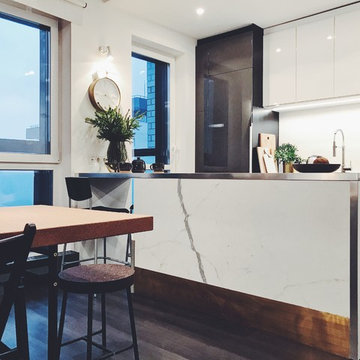Beige Dining Room Design Ideas with Black Floor
Refine by:
Budget
Sort by:Popular Today
21 - 40 of 67 photos
Item 1 of 3
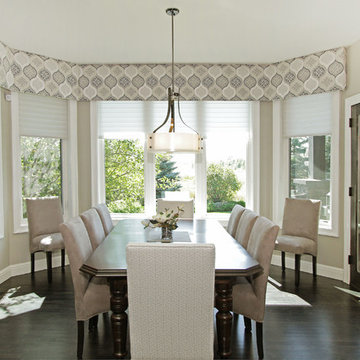
The addition of the fabric valances added much needed warmth to this space. While my clients were able to use their dining room table, all of the chairs were custom ordered.
Charlton Media Company
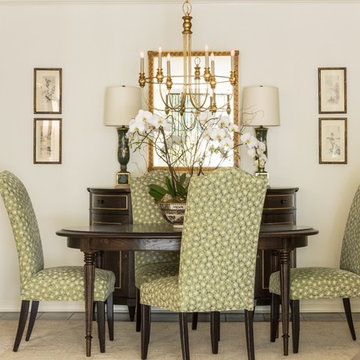
Susan Currie Design designed the update and renovation of a Garden District pied-a-terre.
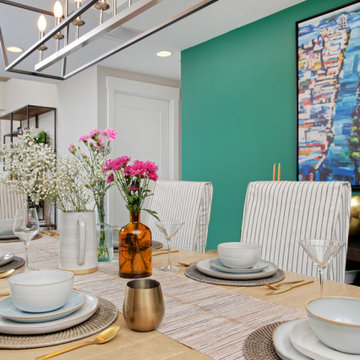
Accent walls, patterned wallpaper, modern furniture, dramatic artwork, and unique finishes — this condo in downtown Denver is a treasure trove of good design.
---
Project designed by Denver, Colorado interior designer Margarita Bravo. She serves Denver as well as surrounding areas such as Cherry Hills Village, Englewood, Greenwood Village, and Bow Mar.
For more about MARGARITA BRAVO, click here: https://www.margaritabravo.com/
To learn more about this project, click here:
https://www.margaritabravo.com/portfolio/fun-eclectic-denver-condo-design/
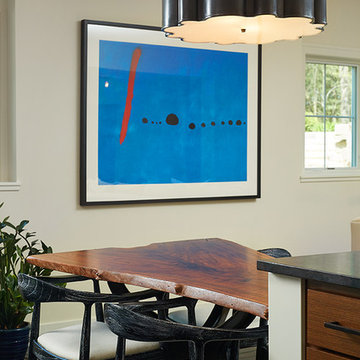
Builder: AVB Inc.
Interior Design: Vision Interiors by Visbeen
Photographer: Ashley Avila Photography
The Holloway blends the recent revival of mid-century aesthetics with the timelessness of a country farmhouse. Each façade features playfully arranged windows tucked under steeply pitched gables. Natural wood lapped siding emphasizes this homes more modern elements, while classic white board & batten covers the core of this house. A rustic stone water table wraps around the base and contours down into the rear view-out terrace.
Inside, a wide hallway connects the foyer to the den and living spaces through smooth case-less openings. Featuring a grey stone fireplace, tall windows, and vaulted wood ceiling, the living room bridges between the kitchen and den. The kitchen picks up some mid-century through the use of flat-faced upper and lower cabinets with chrome pulls. Richly toned wood chairs and table cap off the dining room, which is surrounded by windows on three sides. The grand staircase, to the left, is viewable from the outside through a set of giant casement windows on the upper landing. A spacious master suite is situated off of this upper landing. Featuring separate closets, a tiled bath with tub and shower, this suite has a perfect view out to the rear yard through the bedrooms rear windows. All the way upstairs, and to the right of the staircase, is four separate bedrooms. Downstairs, under the master suite, is a gymnasium. This gymnasium is connected to the outdoors through an overhead door and is perfect for athletic activities or storing a boat during cold months. The lower level also features a living room with view out windows and a private guest suite.
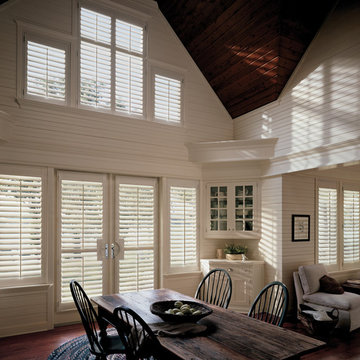
Hunter Douglas Hunter Douglas heritance shutters with front tilt option, in a large great room, cherry wood finish,
The plantation shutters you’ve always admired. If you adore Southern style or want to invest in a timeless classic, our Heritance® Hardwood Shutters are crafted from genuine hardwood and available in over 35 shades and finishes. For those with a specific vision in mind, custom colors are available by request. Consider our Handcrafted Series, six techniques that enhance the inherent character and color of genuine hardwood.
The privacy you need, the craftsmanship you deserve. Our selection of plantation shutters are available in long-lasting materials and elevated finishes, and can be made to fit a variety of windows, including specialty shapes and sliding-glass doors.
Capture the essence of Southern style and invest in a timeless classic with our Heritance® Hardwood Shutters. These shutters are crafted from high-quality, genuine hardwood and are available in unlimited color choices and unique finishes. Learn more about Heritance®
call for your free in-home design session
Shelly's Interior Concepts.
We bring the show room to you.
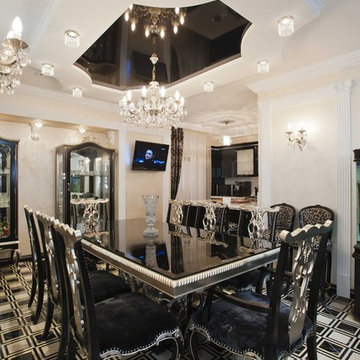
The interior consists of custom handmade products of natural wood, fretwork, stretched lacquered ceilings, OICOS decorative paints.
Study room is individually designed and built of ash-tree with use of natural fabrics. Apartment layout was changed: studio and bathroom were redesigned, two wardrobes added to bedroom, and sauna and moistureproof TV mounted on wall — to the bathroom.
Explication
1. Hallway – 20.63 м2
2. Guest bathroom – 4.82 м2
3. Study room – 17.11 м2
4. Living room – 36.27 м2
5. Dining room – 13.78 м2
6. Kitchen – 13.10 м2
7. Bathroom – 7.46 м2
8. Sauna – 2.71 м2
9. Bedroom – 24.51 м2
10. Nursery – 20.39 м2
11. Kitchen balcony – 6.67 м2
12. Bedroom balcony – 6.48 м2
Floor area – 160.78 м2
Balcony area – 13.15 м2
Beige Dining Room Design Ideas with Black Floor
2
