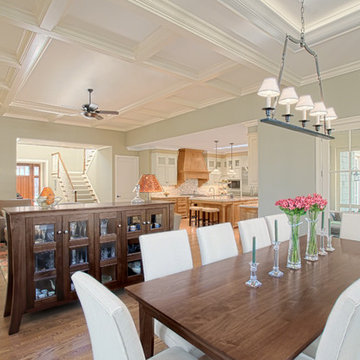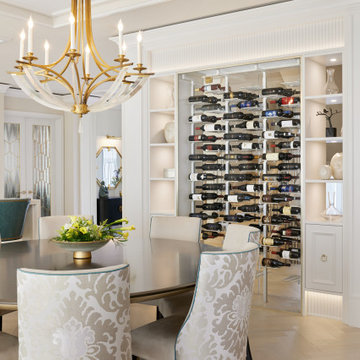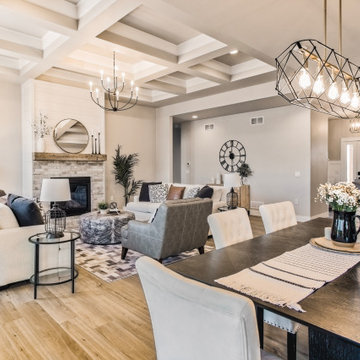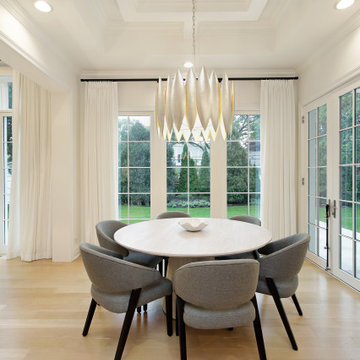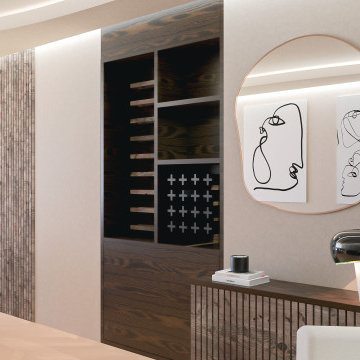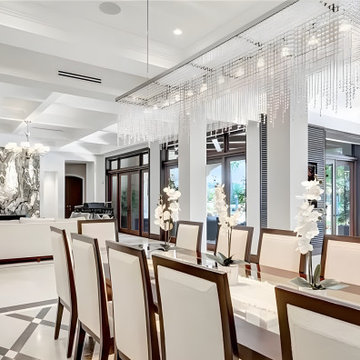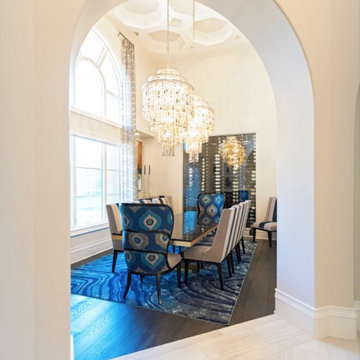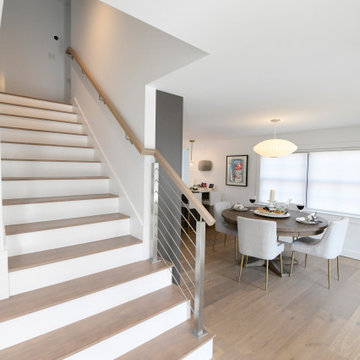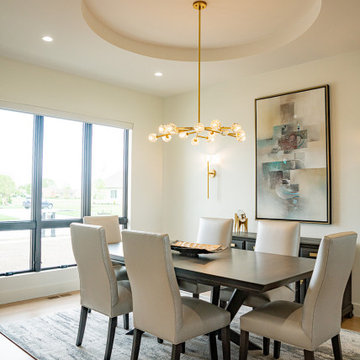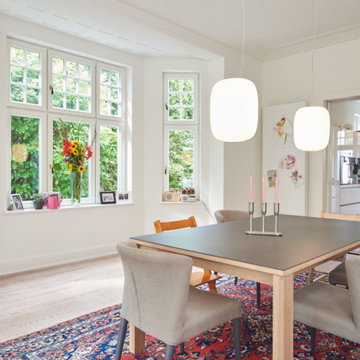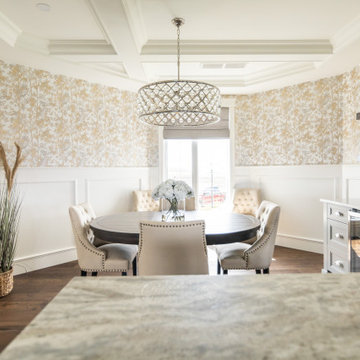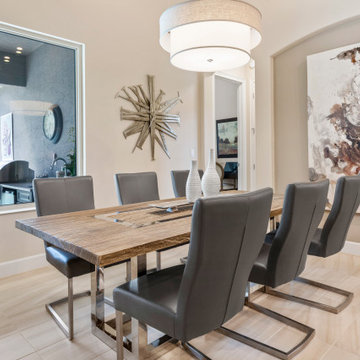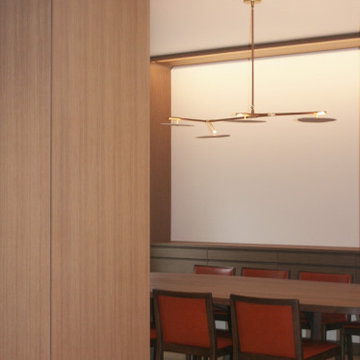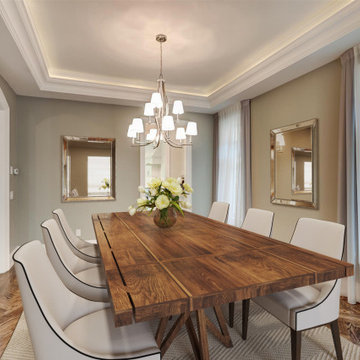Beige Dining Room Design Ideas with Coffered
Refine by:
Budget
Sort by:Popular Today
101 - 120 of 153 photos
Item 1 of 3
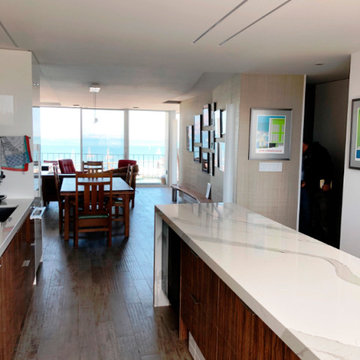
This galley kitchen blends to the dining room which has a view of San Francisco's Aquatic Park. A Vee shaped wall was wall papered with linen. Custom cabinetry and wrapped waterfall quartz countertops makes a striking design. Recessed LED strip lighting makes a clean efficient look.
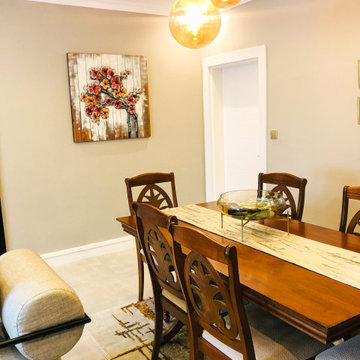
we worked around our clients existing dining and added some more character around lighting and decor to spruce up the space
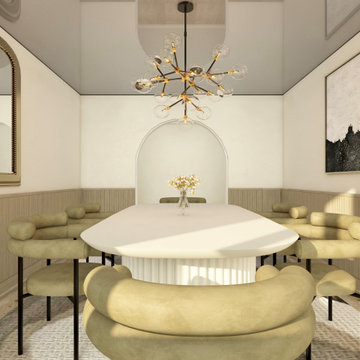
Contemporary/ Modern Formal Dining room, slat round dining table, green modern chairs, abstract rug, reflective ceiling, vintage mirror, slat wainscotting
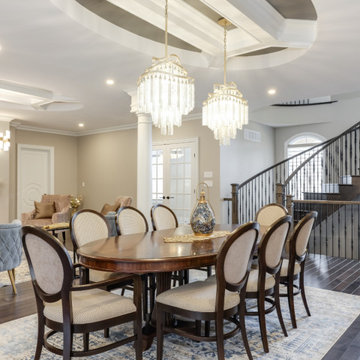
These elegant living and dining rooms were designed and built for clients who wanted space to entertain a large extended family with many guests. The OakWood team made sure to listen to our clients' vision and deliver on their expectations at every step of they way. The result is a lavish yet functional space that is ready to host plenty of large gatherings for many years to come.
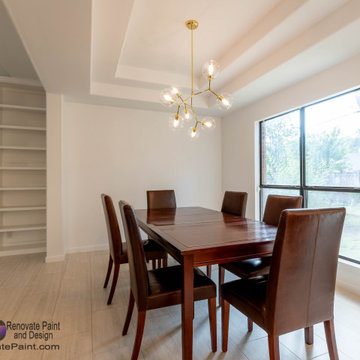
Brightened dining room with white-tone paint on walls. Modern lighting. Ceramic floor tiles. Custom-built book shelving
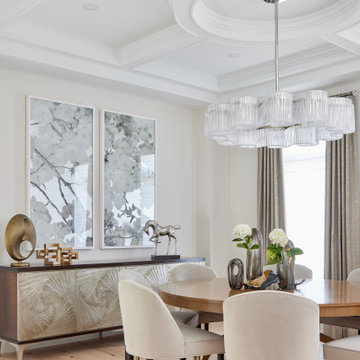
We first worked with these clients in their Toronto home. They recently moved to a new-build in Kleinburg. While their Toronto home was traditional in style and décor, they wanted a more transitional look for their new home. We selected a neutral colour palette of creams, soft grey/blues and added punches of bold colour through art, toss cushions and accessories. All furnishings were curated to suit this family’s lifestyle. They love to host and entertain large family gatherings so maximizing seating in all main spaces was a must. The kitchen table was custom-made to accommodate 12 people comfortably for lunch or dinner or friends dropping by for coffee.
For more about Lumar Interiors, click here: https://www.lumarinteriors.com/
To learn more about this project, click here: https://www.lumarinteriors.com/portfolio/kleinburg-family-home-design-decor/
Beige Dining Room Design Ideas with Coffered
6
