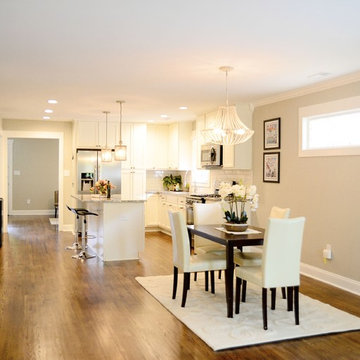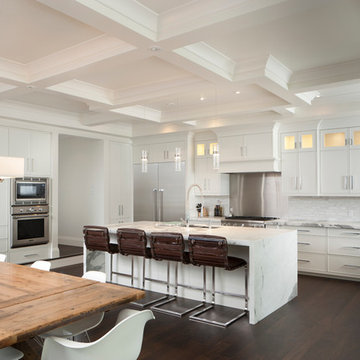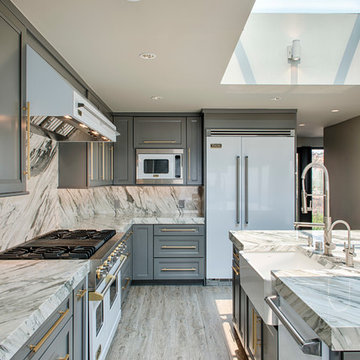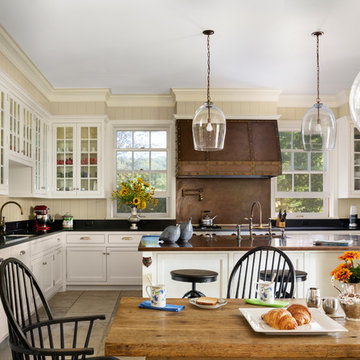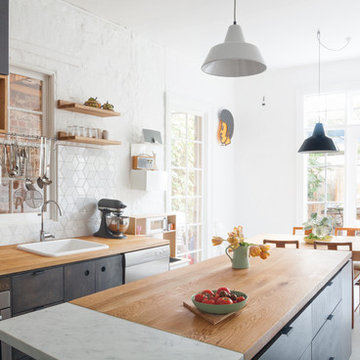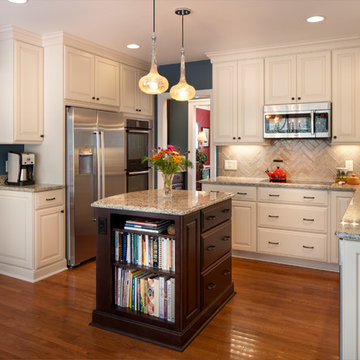Beige Eat-in Kitchen Design Ideas
Refine by:
Budget
Sort by:Popular Today
181 - 200 of 57,706 photos
Item 1 of 3
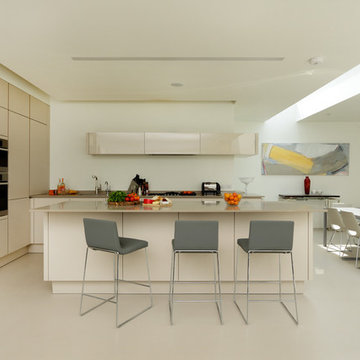
Handleless doors ALNOStar Smartline and ALNOStar Vetrina in Cashmere with composite stone worktop in Bristol Beige.
Kitchen Style: Tall bank of units to ceiling, reverse L-shape sink and hob run and island with overhang worktop for seating with a poured resin floor.
Appliances: Miele oven and combi microwave and gas hob. Westin integrated cooker hood. Blanco under-mounted sink. Dornbracht tap and boiling water tap.
This sleek, clean lined and elegant design provides a neutral and soft colour scheme creating a calm setting that complements the spectacular views of the garden.
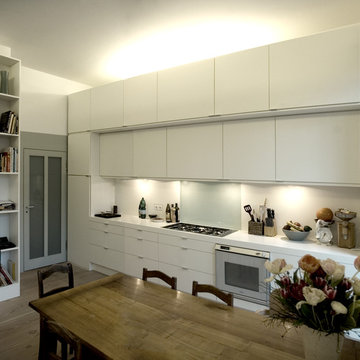
Das 3-geschossig gestaffelte, perlweiss lackierte Küchenmöbel schafft ein Maximum an Stauraum.
twarc
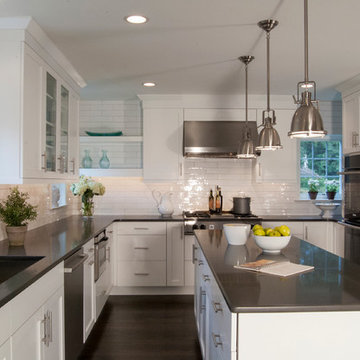
A dark dated kitchen takes over a laundry room and powder room for a little more work space. The existing powder room and laundry were relocated.
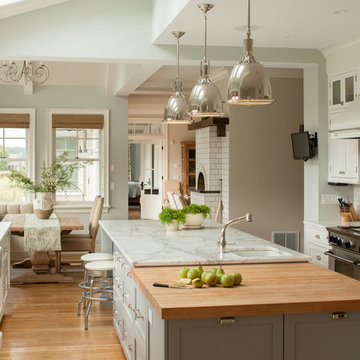
Photo Credit: Neil Landino
Counter Top: Calacatta Gold Honed Marble
Kitchen Sink: 39" Wide Risinger Double Bowl Fireclay
Paint Color: Benjamin Moore Arctic Gray 1577
Trim Color: Benjamin Moore White Dove
Kitchen Faucet: Perrin and Rowe Bridge Kitchen Faucet
Pendant Lights: Benson Pendant | Restoration Hardware
Island Cabinets: Greenfield Custom Cabinetry-Color-Eucalyptus
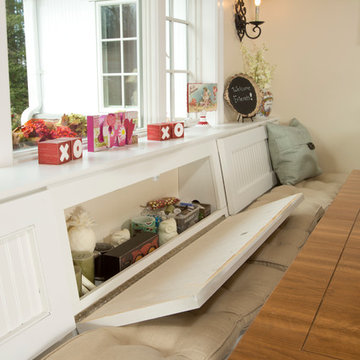
This seat back storage is the perfect place to tuck away decorations and other items you use less regularly.

When this suburban family decided to renovate their kitchen, they knew that they wanted a little more space. Advance Design worked together with the homeowner to design a kitchen that would work for a large family who loved to gather regularly and always ended up in the kitchen! So the project began with extending out an exterior wall to accommodate a larger island and more moving-around space between the island and the perimeter cabinetry.
Style was important to the cook, who began collecting accessories and photos of the look she loved for months prior to the project design. She was drawn to the brightness of whites and grays, and the design accentuated this color palette brilliantly with the incorporation of a warm shade of brown woods that originated from a dining room table that was a family favorite. Classic gray and white cabinetry from Dura Supreme hits the mark creating a perfect balance between bright and subdued. Hints of gray appear in the bead board detail peeking just behind glass doors, and in the application of the handsome floating wood shelves between cabinets. White subway tile is made extra interesting with the application of dark gray grout lines causing it to be a subtle but noticeable detail worthy of attention.
Suede quartz Silestone graces the countertops with a soft matte hint of color that contrasts nicely with the presence of white painted cabinetry finished smartly with the brightness of a milky white farm sink. Old melds nicely with new, as antique bronze accents are sprinkled throughout hardware and fixtures, and work together unassumingly with the sleekness of stainless steel appliances.
The grace and timelessness of this sparkling new kitchen maintains the charm and character of a space that has seen generations past. And now this family will enjoy this new space for many more generations to come in the future with the help of the team at Advance Design Studio.
Dura Supreme Cabinetry
Photographer: Joe Nowak

This recently remodeled kitchen features Medallion Cabinets with a painted and glazed finish in their Coastal collection of finishes. Custom crown moldings accent the top of wall cabinetry to meet the ceiling with style. Kitchenaid appliances include the side by side stainless refrigerator and induction cooktop along with a double oven. An Elkay sink in Harmony style is undermounted in a granite countertop from Mont Granite and fabricated by Bradley Stone Industries.
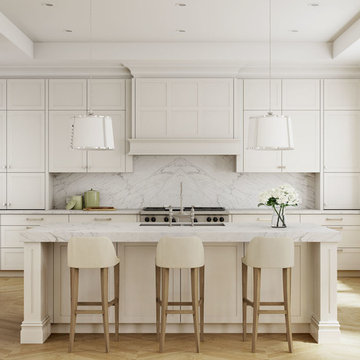
Tall, white shaker profile kitchen featuring marble benchtop and splashback and premium Sub-Zero/Wolf appliances.

Premium Wide Plank Maple kitchen island counter top with sealed and oiled finish. Designed by Rafe Churchill, LLC
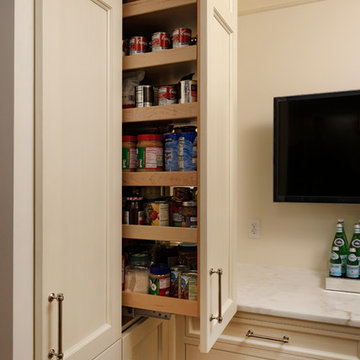
Alexandria, Virginia - Traditional - Classic White Kitchen Design by #JenniferGilmer. http://www.gilmerkitchens.com/ Photography by Bob Narod.
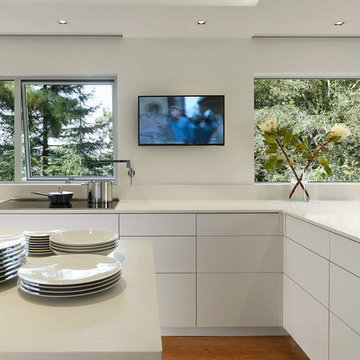
ASID Design Excellence First Place Residential – Kitchen: Originally commissioned in 1977 by our clients, this residence was designed by renowned architect Donald Olsen whose life's work is thoroughly documented in the book
Donald Olsen: Architect of Habitable Abstractions. Michael Merrill Design Studio was approached three years ago to do a comprehensive rethinking of the structure, spaces and the exterior envelope.
We hope you will enjoy this preview of the greatly enlarged and updated kitchen and home office.
Beige Eat-in Kitchen Design Ideas
10
