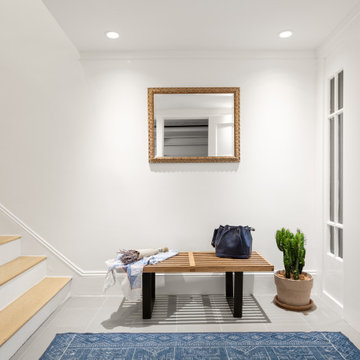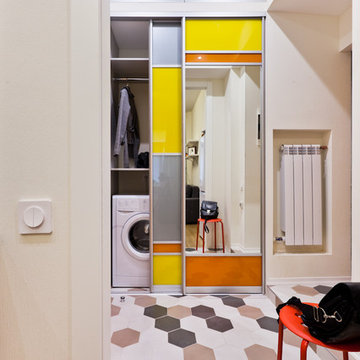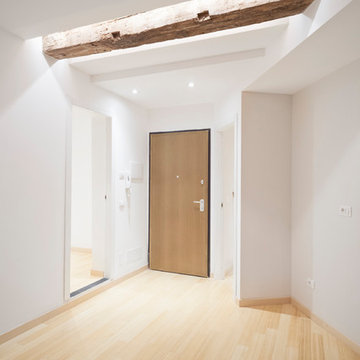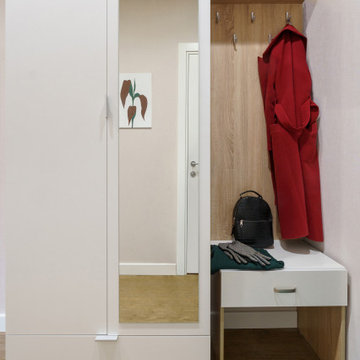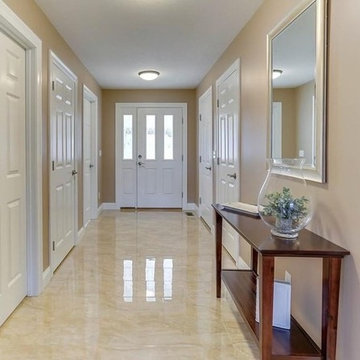Beige Entryway Design Ideas
Refine by:
Budget
Sort by:Popular Today
101 - 120 of 462 photos
Item 1 of 3

A traditional 1930 Spanish bungalow, re-imagined and respectfully updated by ArtCraft Homes to create a 3 bedroom, 2 bath home of over 1,300sf plus 400sf of bonus space in a finished detached 2-car garage. Authentic vintage tiles from Claycraft Potteries adorn the all-original Spanish-style fireplace. Remodel by Tim Braseth of ArtCraft Homes, Los Angeles. Photos by Larry Underhill.
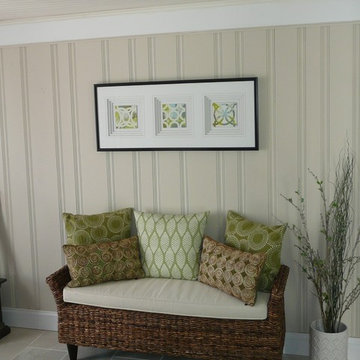
Staging & Photos by: Betsy Konaxis, BK Classic Collections Home Stagers
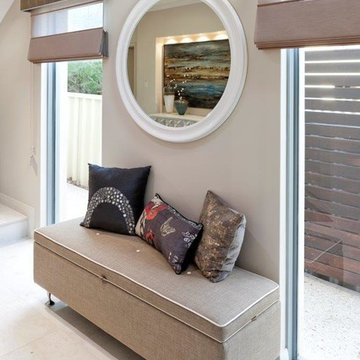
Exhibiting extraordinary depth and sophistication for a ten-metre wide lot, this is a home that defines Atrium’s commitment to small lot living; luxury living without compromise. A true classic, the Blue Gum presents a street façade that will stand the test of time and an elegant foyer that sets the scene for what is to come. Defying its measurements, the Blue Gum demonstrates superb volume, light and space thanks to clever design, high ceilings, well placed windows and perfectly proportioned rooms. A home office off the entry has built-in robes and is semi-ensuite to a fully tiled bathroom, making it ideal as a guest suite or second master suite. An open theatre or living room demonstrates Atrium’s attention to detail, with its intricate ceilings and bulkheads. Even the laundry commands respect, with a walk-in linen press and under-bench cupboards. Glazed double doors lead to the kitchen and living spaces; the sparkling hub of the home and a haven for relaxed entertaining. Striking granite benchtops, stainless steel appliances, a walk-in pantry and separate workbench with appliance cupboard will appeal to any home chef. Dining and living spaces flow effortlessly from the kitchen, with the living area extending to a spacious alfresco area. Bedrooms and private spaces are upstairs – a sitting room and balcony, a luxurious main suite with walk-in robe and ensuite, and two generous sized additional bedrooms sharing an equally luxurious third bathroom. The Blue Gum. Another outstanding example of the award-winning style, luxury and quality Atrium Homes is renowned for.
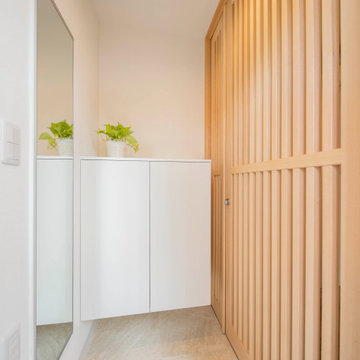
オートロックの上に、アイアンのサインをオリジナルでつくりました。
データを入稿してそのまま製作。
壁からちょっと浮かしてつける事で、陰がうっすらでき、奥行きが出来、表札の雰囲気がより良くなります。
ちょっとした工夫ですが、こんな事の積み重ねが、良い家づくりにつながるな~。
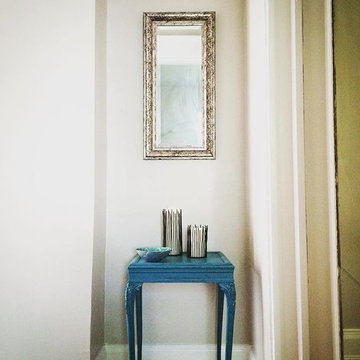
This metallic gold and black mirror was found in the owner's basement and reused to highlight this entryway cove. The refurbished turquoise side table adds a pop of color tying in the rest of the open space.
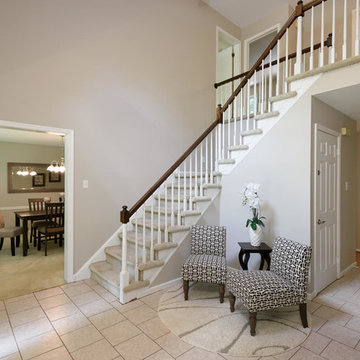
2 Story Foyer staged with rental furnishings supplied by Organized by Design. Wall Color chosen for staging was Sherwin Williams 7043 Wordly Gray.
Photographer: MJE Photographic
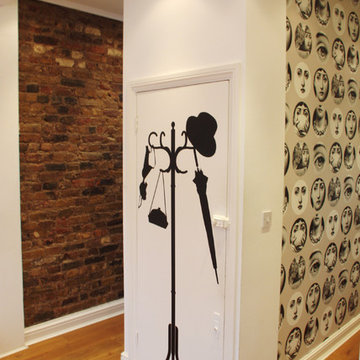
A fun wall stencil by Domestic complements the Fornasetti faces for a striking black and white entrance.
Photography by David Levantis
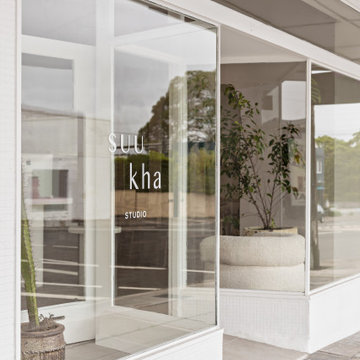
A holistic hair and makeup space for Suukha Studio, that ‘embraces the intentional, the beautiful and the nurturing’ by Bone Made. Photographed by The Palm Co.
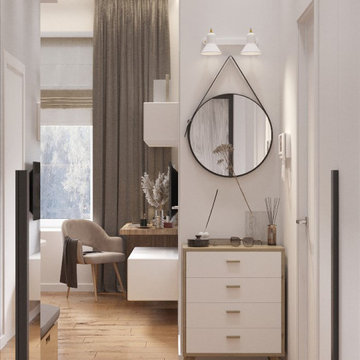
Entryway in the apartment slides into the kitchen. A compact wardrobe with the sitting place and hooks and small dresser.
Beige Entryway Design Ideas
6
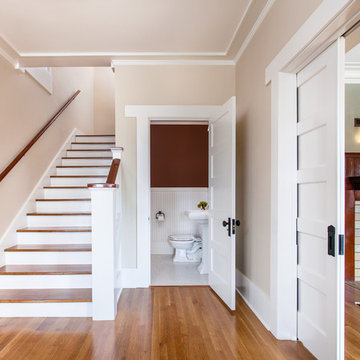
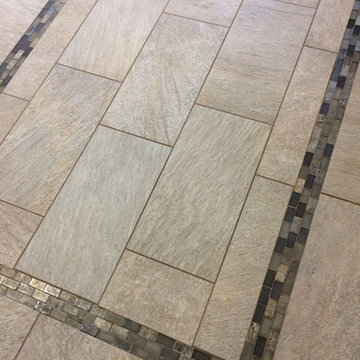
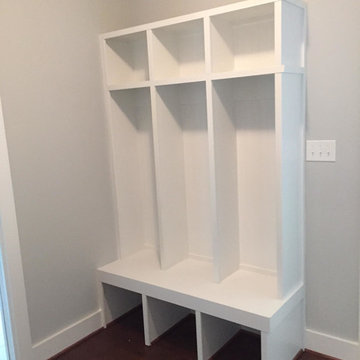
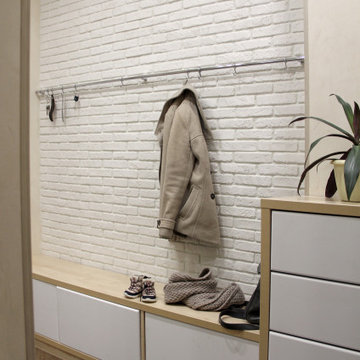

![L'ingresso/Cucina [S.Eframo lovely house bnb]](https://st.hzcdn.com/fimgs/pictures/ingressi-e-corridoi/l-ingresso-cucina-s-eframo-lovely-house-bnb-pucciarelli-architetti-img~8e316b5e0ab8f15f_8631-1-44e6a73-w360-h360-b0-p0.jpg)
