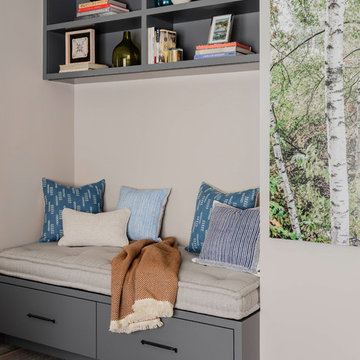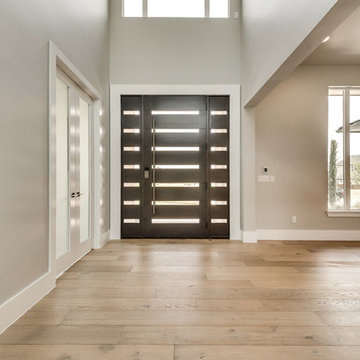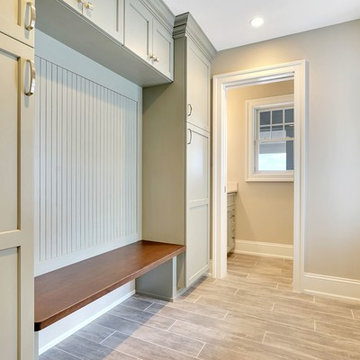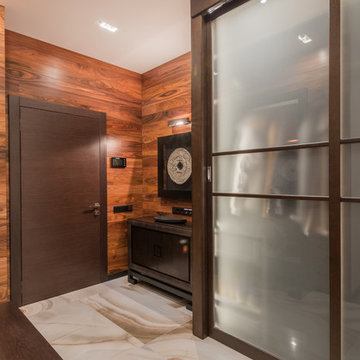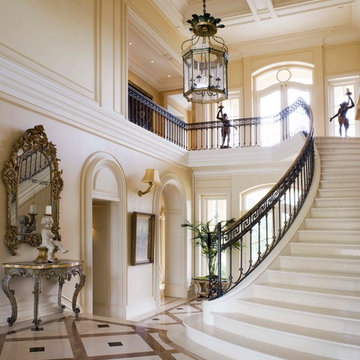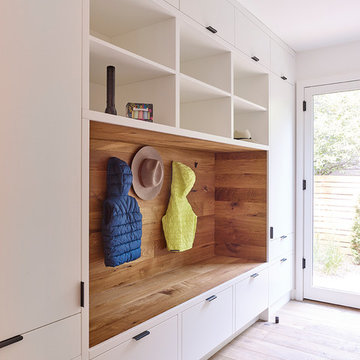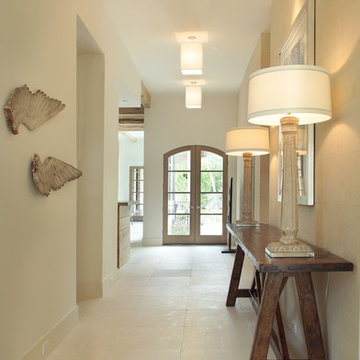Beige Entryway Design Ideas
Refine by:
Budget
Sort by:Popular Today
1 - 20 of 1,097 photos
Item 1 of 3

Mudroom featuring hickory cabinetry, mosaic tile flooring, black shiplap, wall hooks, and gold light fixtures.
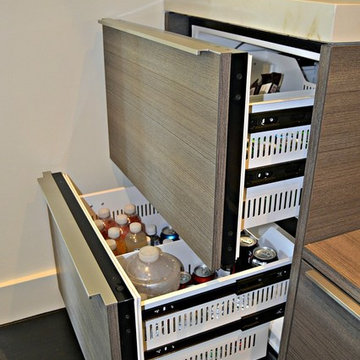
Builder: Stone Acorn / Designer: Cheryl Carpenter w/ Poggenpohl
Photo by: Samantha Garrido
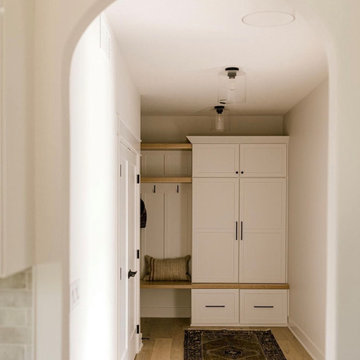
Arch design to this modern comfy mudroom.
Floors: Balboa Oak, Alta Vista Collection
Design: Black Birch Homes
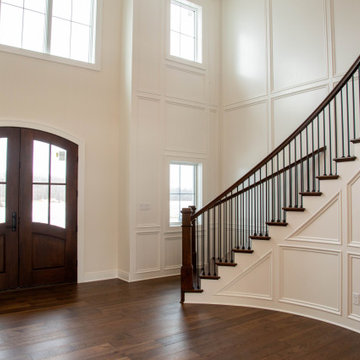
Soaring ceilings, curved staircase, wood paneled walls, and statement lighting welcome guests as they enter.

This ultra modern four sided gas fireplace boasts the tallest flames on the market, dual pane glass cooling system ensuring safe-to-touch glass, and an expansive seamless viewing area. Comfortably placed within the newly redesigned and ultra-modern Oceana Hotel in beautiful Santa Monica, CA.

A hand carved statue of Buddha greets guests upon arrival at this luxurious contemporary home. Organic art and patterns in the custom wool area rug contribute to the Zen feeling of the room.
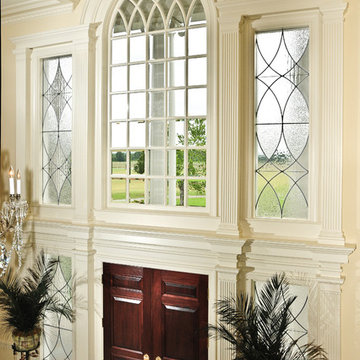
This magnificent Palladian two story entrance is highlighted with an arched true divided light transom, lead and seeded glass sidelights and a solid wood French door. The doors are solid wood with raised panels flanked with dentil work columns that compliment this traditional style home's grand entrance.

This Mill Valley residence under the redwoods was conceived and designed for a young and growing family. Though technically a remodel, the project was in essence new construction from the ground up, and its clean, traditional detailing and lay-out by Chambers & Chambers offered great opportunities for our talented carpenters to show their stuff. This home features the efficiency and comfort of hydronic floor heating throughout, solid-paneled walls and ceilings, open spaces and cozy reading nooks, expansive bi-folding doors for indoor/ outdoor living, and an attention to detail and durability that is a hallmark of how we build.
Photographer: John Merkyl Architect: Barbara Chambers of Chambers + Chambers in Mill Valley
Beige Entryway Design Ideas
1

