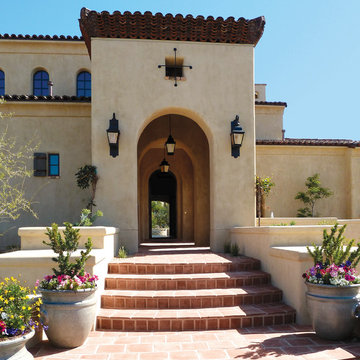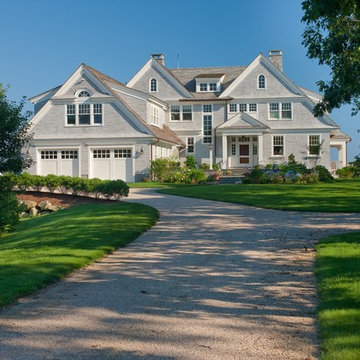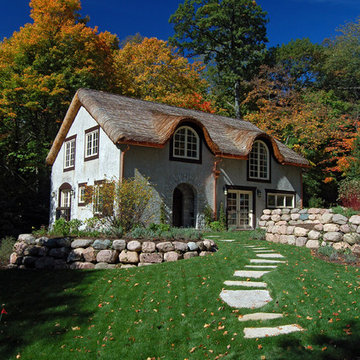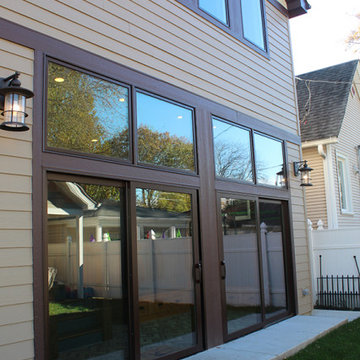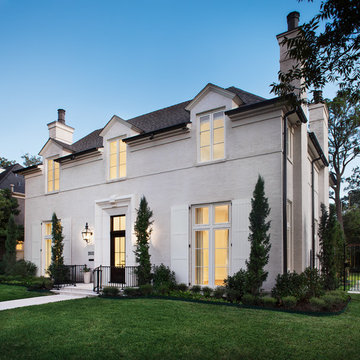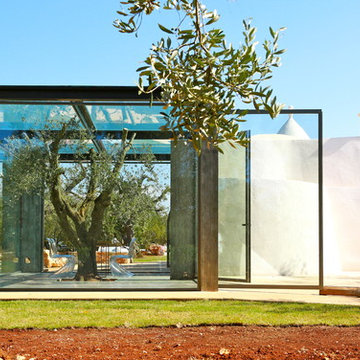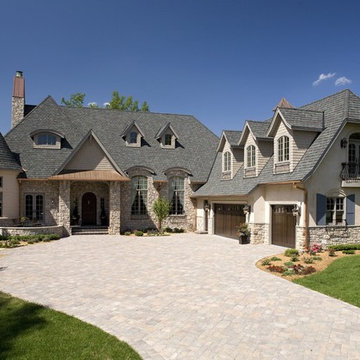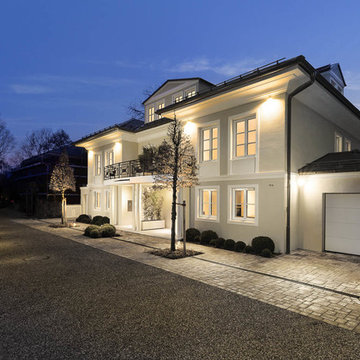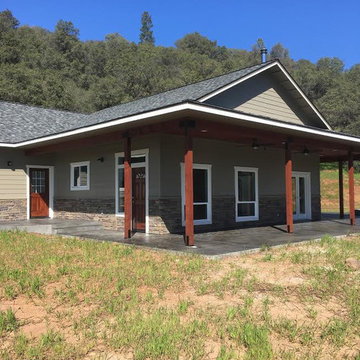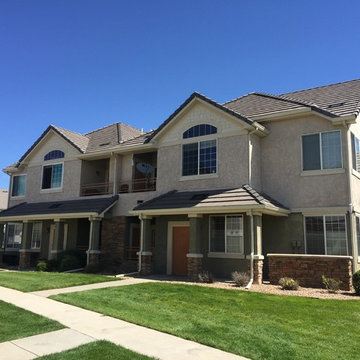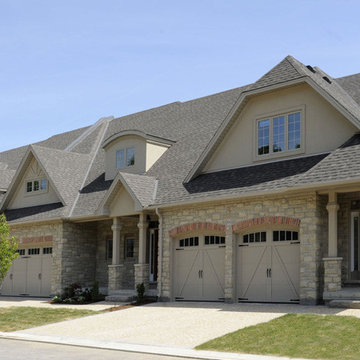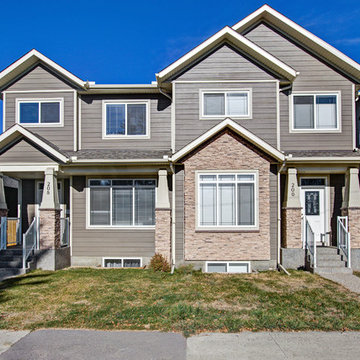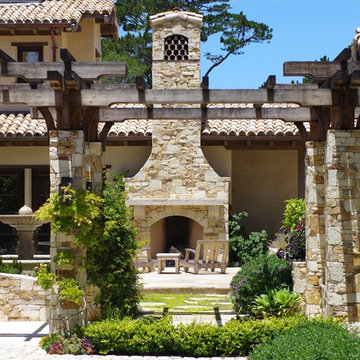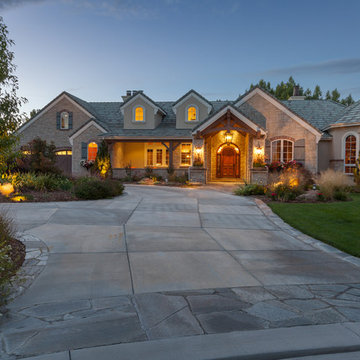Beige Exterior Design Ideas
Refine by:
Budget
Sort by:Popular Today
221 - 240 of 22,662 photos
Item 1 of 3
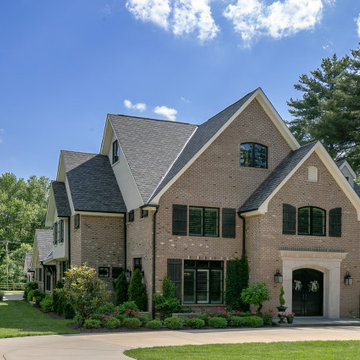
Our architecture team was proud to design this traditional, cottage inspired home that is tucked within a developed residential location in St. Louis County. The main levels account for 6097 Sq Ft and an additional 1300 Sq Ft was reserved for the lower level. The homeowner requested a unique design that would provide backyard privacy from the street and an open floor plan in public spaces, but privacy in the master suite.
Challenges of this home design included a narrow corner lot build site, building height restrictions and corner lot setback restrictions. The floorplan design was tailored to this corner lot and oriented to take full advantage of southern sun in the rear courtyard and pool terrace area.
There are many notable spaces and visual design elements of this custom 5 bedroom, 5 bathroom brick cottage home. A mostly brick exterior with cut stone entry surround and entry terrace gardens helps create a cozy feel even before entering the home. Special spaces like a covered outdoor lanai, private southern terrace and second floor study nook create a pleasurable every-day living environment. For indoor entertainment, a lower level rec room, gallery, bar, lounge, and media room were also planned.
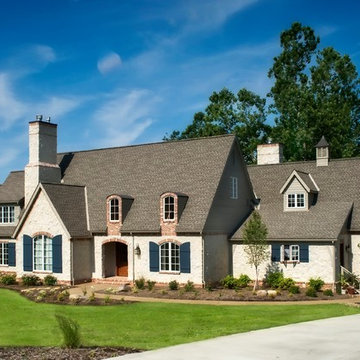
This French Country Charmer is a showpiece for Shrock Premier’s attention to detail and quality materials. Shrock Premier always selects the highest quality materials available. With two young children, these homeowners desired a home rich in beauty, one that would work hard, and also provide great durability & functionality. We were able to create a stunning home with classic lines, meet the family’s low maintenance requirements, and create open, flowing living spaces through a thoughtful floor plan.
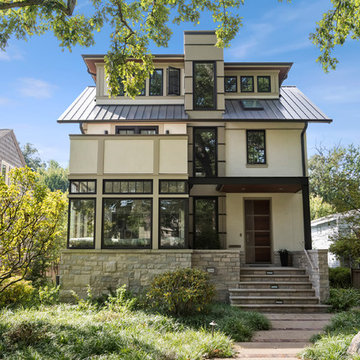
Morgante Wilson Architects worked with the clients to renovate their 1920’s house into a stunning mid-century inspired three-story house in stucco and Wisconsin Fond du Lac limestone and a PAC Clad metal roof in Musket Gray. The Marvin corner windows cantilever the corners of the sunroom and enliven the front elevation. The custom stainless steel and mahogany front door makes a great first impression.
Jim Tschetter Photography
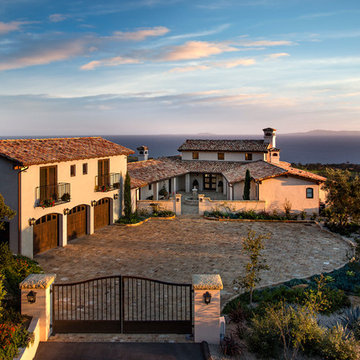
New 3400sf hilltop residence is overlooking the ocean and city below. An intimate courtyard serves as a counterbalance to the dramatic terraces and distant views. An infinity pool, firepit, outdoor kitchen, and a covered loggia complete the view side of the layout.
photo by Jim Bartsch
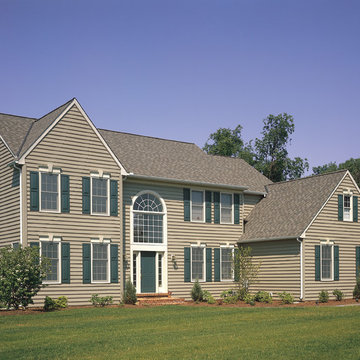
Primary Product: CertainTeed Carolina Beaded™ Vinyl Siding
Color: Natural Clay
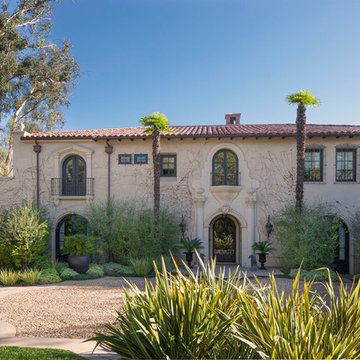
Pasadena Transitional Style Italian Revival Exterior and motor court by On Madison. Photographed by Grey Crawford.
Beige Exterior Design Ideas
12
