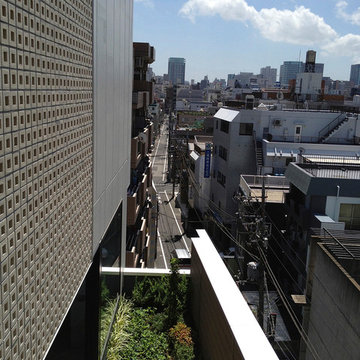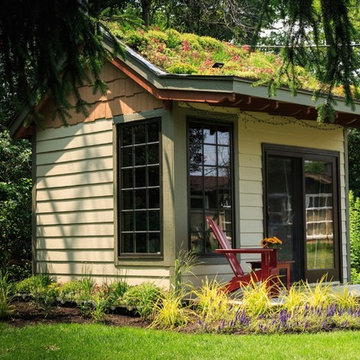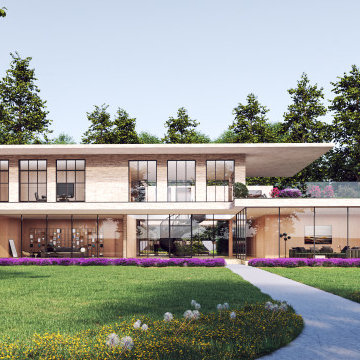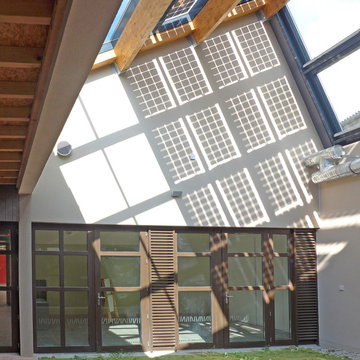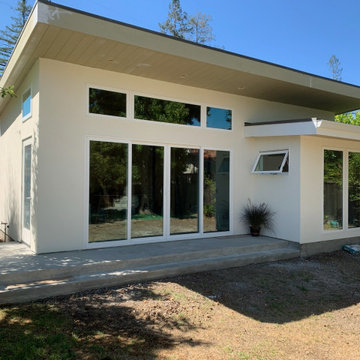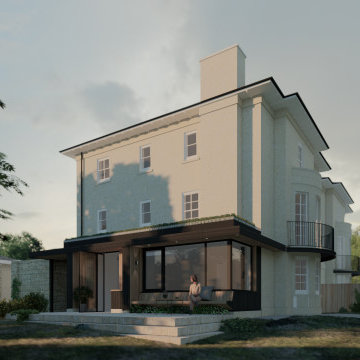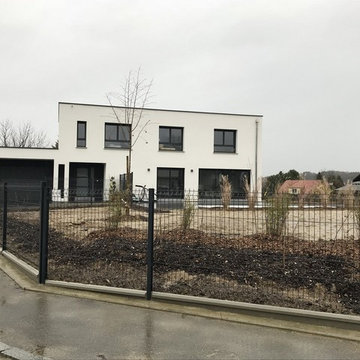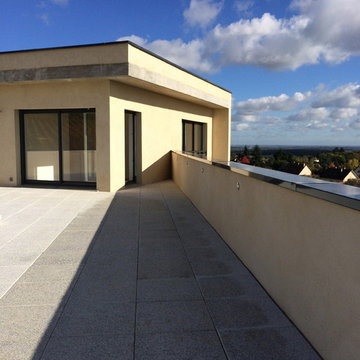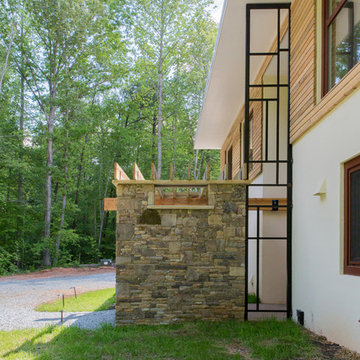Beige Exterior Design Ideas with a Green Roof
Refine by:
Budget
Sort by:Popular Today
141 - 160 of 237 photos
Item 1 of 3
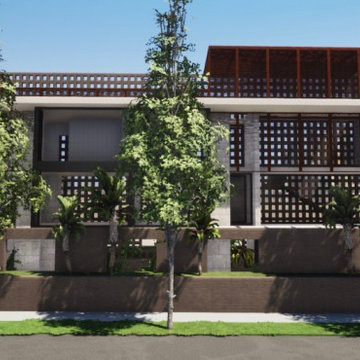
New custom home by Joaquin Fernandez Architect. The house respect the nature, bring light to the interior and create volume articulating spaces.
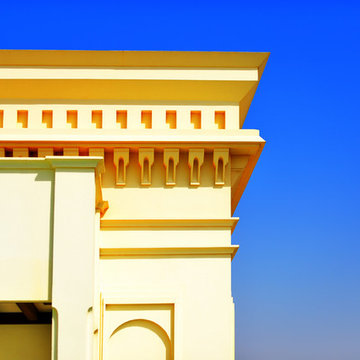
Detail of Bayt Jullanar facade mouldings on Jumeirah Beach Road promenade, Dubai.
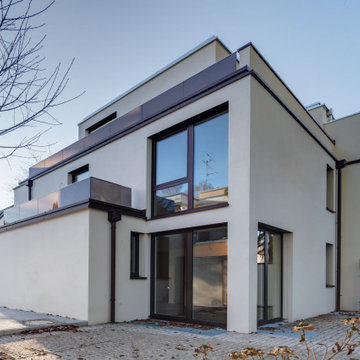
Ansicht Haus Ost von Nordwesten mit Privatgarten, Foto: Omar Mahdawi
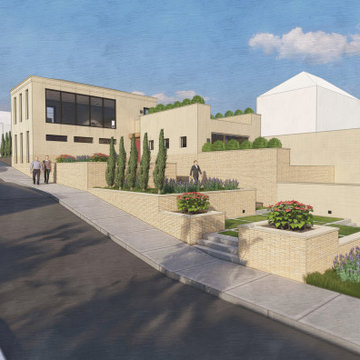
Beautiful Contemporary Villa was Mediterranean influences. A spacious interior is extended through the seamless incorporation of lush gardens and expansive terraces.
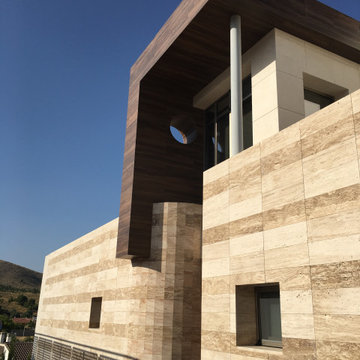
Fachada sur con grandes aperturas para captar el sol de invierno y aportar energía gratuita a la vivienda. En el verano se provocan sombras con los volúmenes de la edificación para protegerse de la radiación directa del sol. Al mismo tiempo se concentran corrientes de aire que refrescan los espacios a los que sirven.
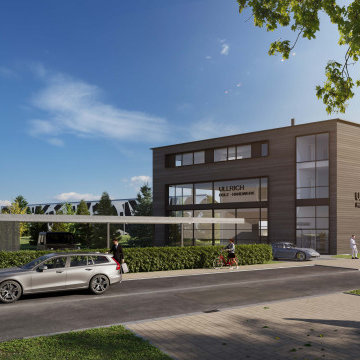
Gewerbegebiet Taylor / Cecil-Taylor-Ring 15, 68219 Mannheim
Gesamtnutzfläche 1.170 m² + Wohnfläche 120 m²
Brutto-Rauminhalt 7.440 m²
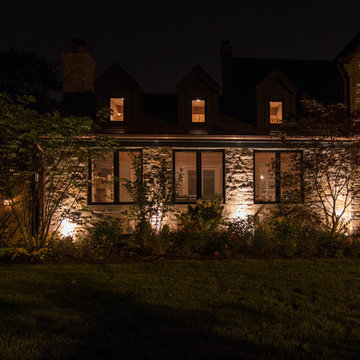
The exterior was designed to blend in with the original architecture and character of the existing residence. Slate roofing is used to match the existing slate roofing. The dormers were a feature to break up the roof, similar to the dormers on the existing house. The stone was brought in from WI to match the original stone on the house. Copper gutters and downspouts were also used to match the original house. The goal was to make the addition a seamless transition from the original residence and make it look like it was always part of the home.
Up-lighting was used to accent the addition in the evening
Peter Nilson Photography
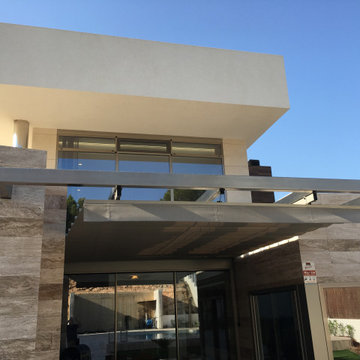
Fachada sur con grandes aperturas para captar el sol de invierno y aportar energía gratuita a la vivienda. En el verano se provocan sombras con los volúmenes de la edificación para protegerse de la radiación directa del sol. Al mismo tiempo se concentran corrientes de aire que refrescan los espacios a los que sirven.
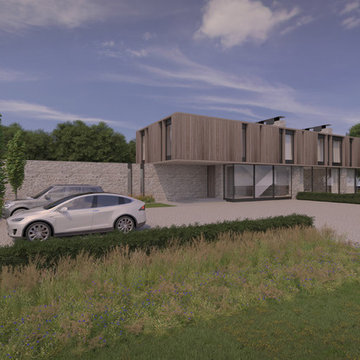
Exterior front arrival and parking courtyard. Wood rain screen siding on second floor over Indiana limestone masonry on first floor. Floor-to-ceiling glass for all spaces.
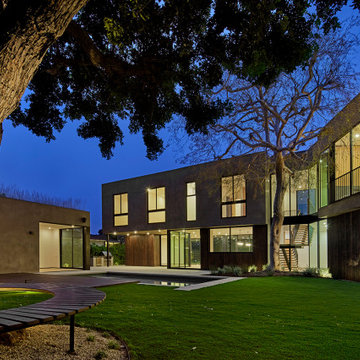
At night: Widespread chevron-shaped rear yard facade with detached pool house ADU with garden roof, swimming pool, spa, raised wood deck, lawn and concrete patio. Home is designed to bend around existing 50-foot tall elm tree. Curved bench built around massive Brazilian Pepper trunk
Beige Exterior Design Ideas with a Green Roof
8
