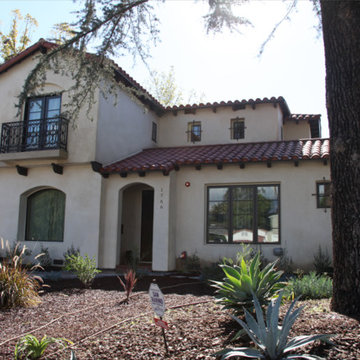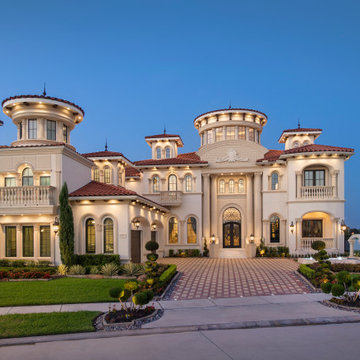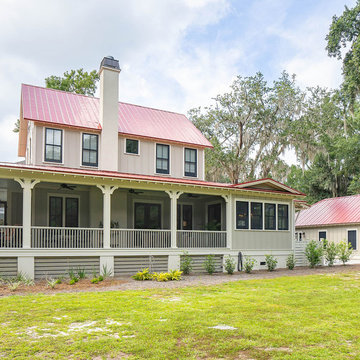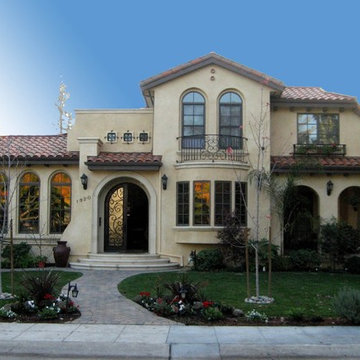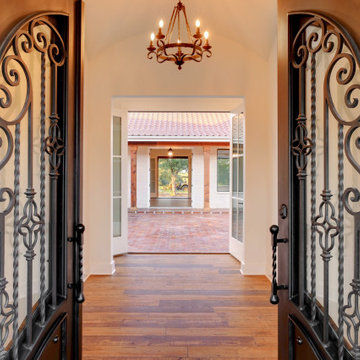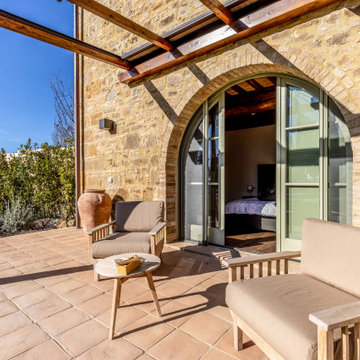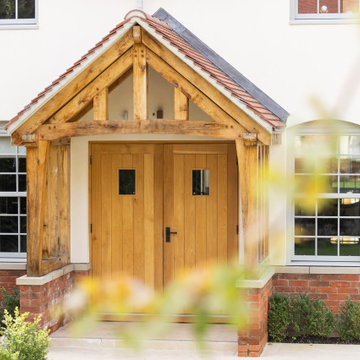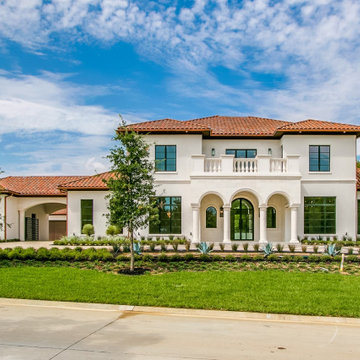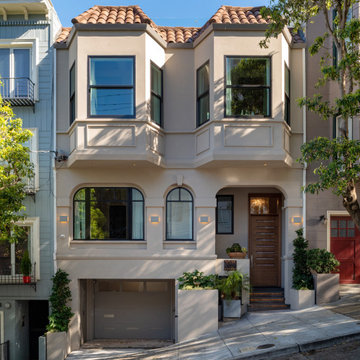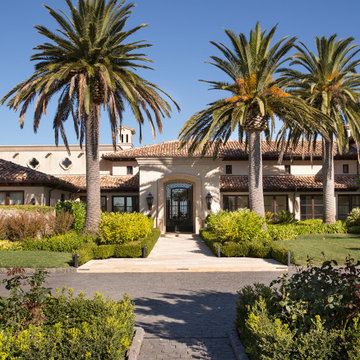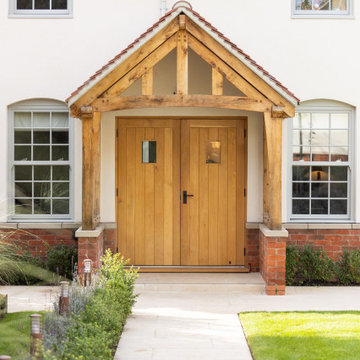Beige Exterior Design Ideas with a Red Roof
Refine by:
Budget
Sort by:Popular Today
1 - 20 of 333 photos
Item 1 of 3
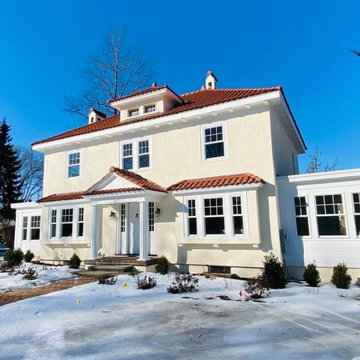
This red terra- cotta roofed, stucco home exudes a refined, old world elegance. Perfectly situated on a newly landscaped 12,523 sq. foot lot. Timeless elegance on the outside and a down to the studs interior renovation make for a sought after combination. Enter into the oversized mudroom/coffee nook/occasional office/reading area. The beautifully appointed, spacious and efficient kitchen will let you live and entertain with ease. Family and guests can gather at the large island which flows into a dining area. The focal point of the front to back living room is an oversized fireplace. A sunroom provides an office, guest room, game room or whatever use best suits your lifestyle. Powder room completes the first floor. Primary suite includes a bath with double sinks, and walk-in closet. Additional 2 bedrooms and full bath complete the floor

Delighted to have worked along side Sida Corporation Ltd. 10 beautiful New Builds in Harlow.
Beautiful photo of the rear of 1 of the 10 properties.
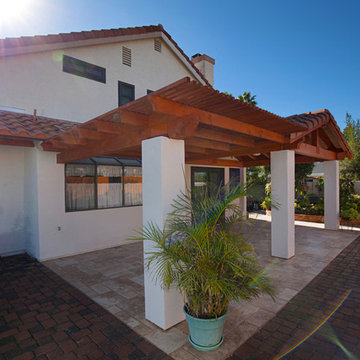
Classic Home Improvements built this tile roof patio cover to extend the patio and outdoor living space. Adding an outdoor fan and new tile, these homeowners are able to fully enjoy the outdoors protected from the sun and in comfort. Photos by Preview First.
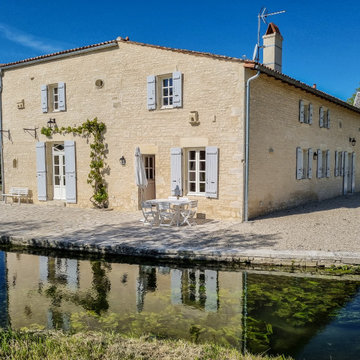
C'est à la suite de l'incendie total de cette longère début XVIIème que la rénovation complète a commencé.
D'abord les 3/4 des murs d'enceinte ont été abattus puis remontés en maçonnerie traditionnelle. Les fondations ont été refaites et une vraie dalle qui n'existait pas avant a été coulée. Les moellons viennent d'un ancien couvent démonté aux alentours, les pierres de taille d'une carrière voisines et les tuiles de récupération ont été posées sur un complexe de toiture.

Hochwertige HPL-Fassadenplatten, in diesem Fall von der Fa. Trespa, ermöglichen Farbergänzungen an den Außenflächen. Hier wird der Eingangsbereich betont. Zwei weitere Betonungen an diesem Einfamilienhaus erfolgen an der Gaube und am hinteren Erker. Fensterfarbton und Fugenfarbe sind auf die Farbgebung abgestimmt.
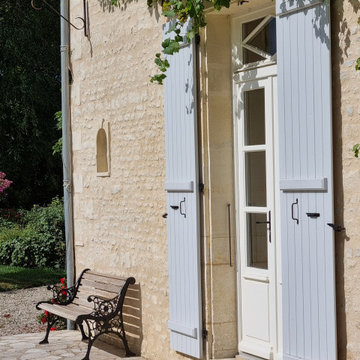
C'est à la suite de l'incendie total de cette longère début XVIIème que la rénovation complète a commencé.
D'abord les 3/4 des murs d'enceinte ont été abattus puis remontés en maçonnerie traditionnelle. Les fondations ont été refaites et une vraie dalle qui n'existait pas avant a été coulée. Les moellons viennent d'un ancien couvent démonté aux alentours, les pierres de taille d'une carrière voisines et les tuiles de récupération ont été posées sur un complexe de toiture.
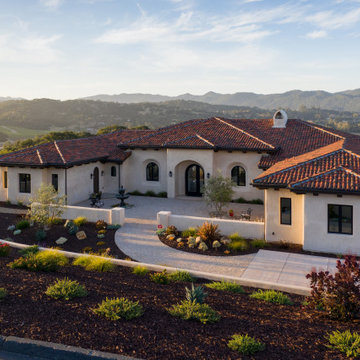
Overlooking the Huasna Valley below, this Monte Sereno home embraces the Spanish style of the community, with its exposed rafter tails, clay tile roof, recessed windows, and mottled stucco finish. The protected entry courtyard is perfect for morning coffee or keeping cool on the northerly side on hot summer days. The front door draws you in with a unique bottle glass texture and sight line directly into the great room and out to the vast rear patio. Similar to the arrangement of the front courtyard, the outdoor sitting area is protected on both sides by the projection of the home’s dining room and master suite as well as a large roof element that creates the perfect place to watch the sunset, sit around the fire pit, and behold the breathtaking views of the surrounding hills.
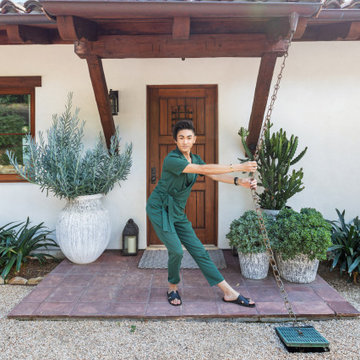
JL Interiors is a LA-based creative/diverse firm that specializes in residential interiors. JL Interiors empowers homeowners to design their dream home that they can be proud of! The design isn’t just about making things beautiful; it’s also about making things work beautifully. Contact us for a free consultation Hello@JLinteriors.design _ 310.390.6849
Beige Exterior Design Ideas with a Red Roof
1
