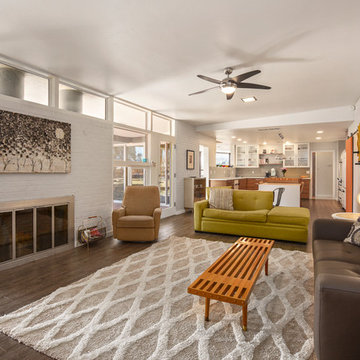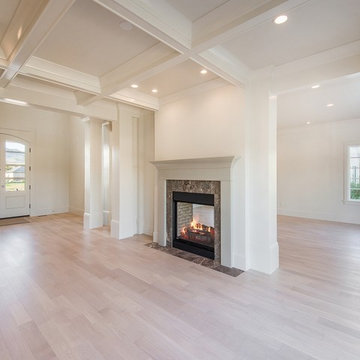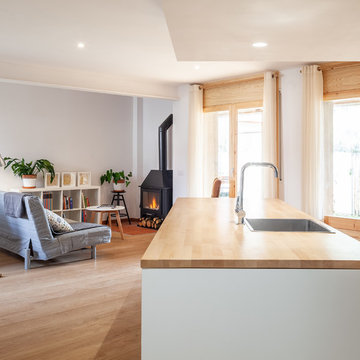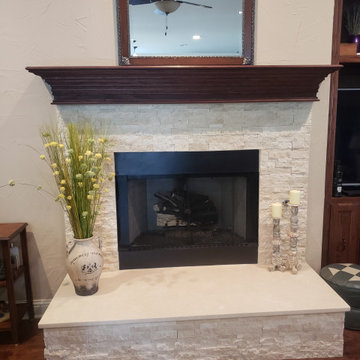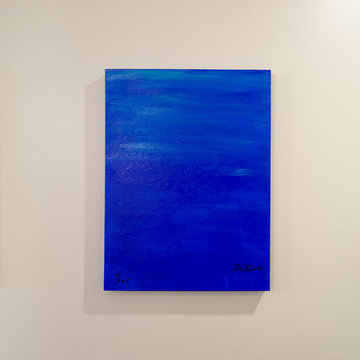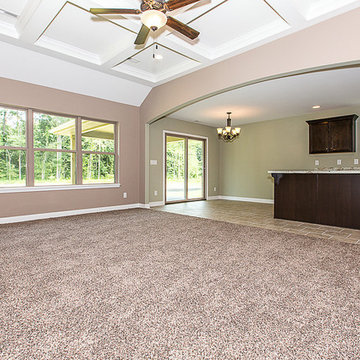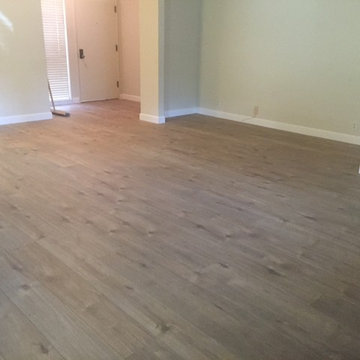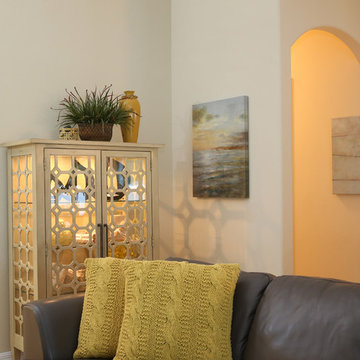Beige Family Room Design Photos
Refine by:
Budget
Sort by:Popular Today
101 - 120 of 459 photos
Item 1 of 3
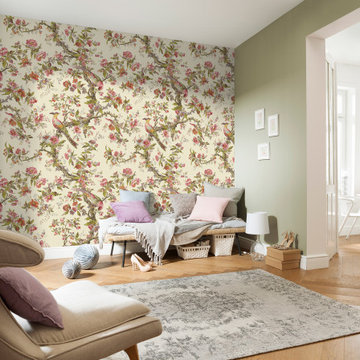
Die Vögel singen ihr Lied aus längst vergangenen Tagen und sorgen auf der Tapete für Nostalgie im Zuhause.
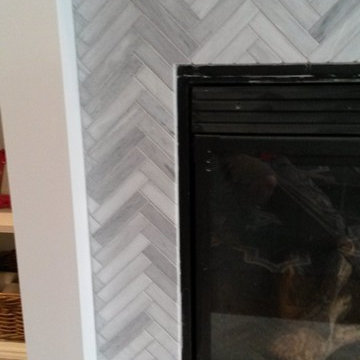
Ascend Chevron Honed 1 x 6 Tiles-Fireplace Surround.
This Charlotte NC homeowner was looking for a updated style to replace the cracked tile front of his Fireplace Surround. Dale cooper at Fireplace and Granite designed this new surround using 1 x 6 Ascend Chevron Honed Tiles. Tile installation by Vitali at Fireplace and Granite.
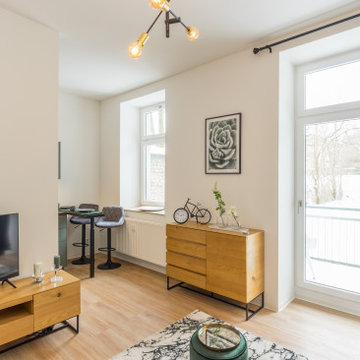
Im Februar 2021 durfte ich für einen Vermieter eine neu renovierte und ganz frisch eingerichtete Einzimmer-Wohnung in Chemnitz, unweit des örtlichen Klinikum, fotografieren. Als Immobilienfotograf war es mir wichtig, den Sonnenstand sowie die Lichtverhältnisse in der Wohnung zu beachten. Die entstandenen Immobilienfotografien werden bald im Internet und in Werbedrucken, wie Broschüren oder Flyern erscheinen, um Mietinteressenten auf diese sehr schöne Wohnung aufmerksam zu machen.
Sie haben Interesse mich als Immobilienfotograf zu beauftragen, schreiben Sie mir bitte unter andre@henschke.org oder rufen Sie mich einfach unter 0170 318 30 01 an,ich freue mich von Ihnen zu lesen oder zu hören. Klicken Sie hier, um zum Hauptkapitel Immobilienfotografie zu gelangen.
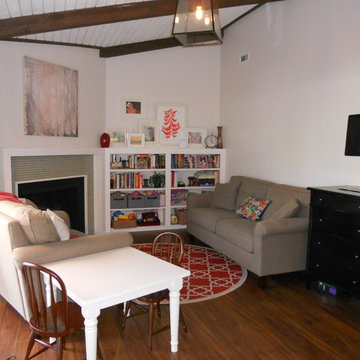
The keeping room of this 1970's ranch home in was made into a more contemporary space by refreshing the fireplace surround, adding built-in shelving, and painting the ceiling white.
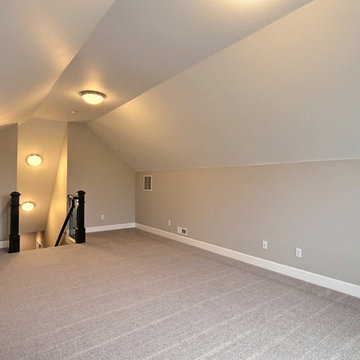
This is an upstairs Bonus Room above the 3-Car Garage.
Typically these spaces become:
-Home Gyms
-Second Family Rooms
-Theater Rooms
-Craft Rooms
-Second Private Studies
-Mixed Use Spaces
-Large Storage Areas
-Princess Suites (Sometimes)
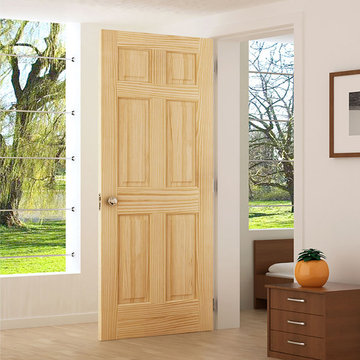
Add the natural beauty and warmth of wood to your home with our solid Pine Colonial style interior doors. The 6 Panel design gives the doors a clean, traditional style that will complement any decor. The doors are durable, made of solid pine and are easy to install. Our Colonial doors are unfinished and can be painted to match your decor. The doors are constructed from solid pine from environmentally-friendly, sustainable yield forests. The high-quality vertical grain delivers the best appearance and performance.
Solid wood core interior door, 1-3/8 in. thick
Double Hip Panels
Suitable for staining or painting.
Doors are full and square.
Environmentally friendly - FSC certified
5 Year limited warranty
Hardware not included
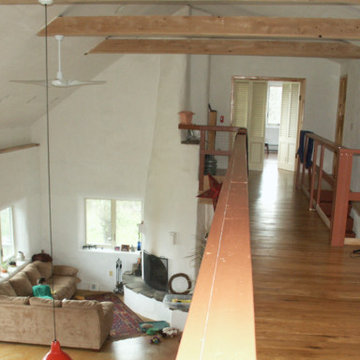
Interior view of open living space from upper loft family area. Open beams are a strong feature with the vaulted ceilings.
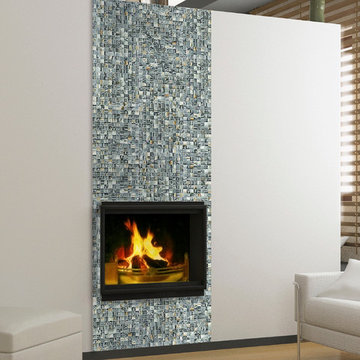
Contemporary Living room with white partition a vertical tile banner with a fireplace insert, a potted plant, wood blinds and a textured wall, a white sofa with matching ottoman and a medium wood floor.
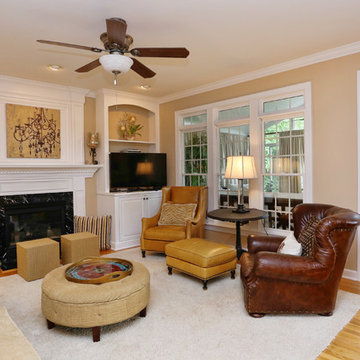
This warm and cozy family has everything you need. Soft fabrics on sofa with comfy pillows. Leather chairs and two ottomans. Beautiful artwork above the fireplace and built-in bookshelves for display. We updated with wall color. The Entry Hall and Great Room is Benjamin Moore Adobe Beige AC-7. We used the homeowners existing furnishings and purchased a few new things. The change was significant and the homeowner delighted!
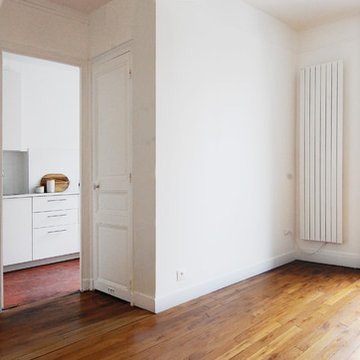
Volonté de notre cliente de rajeunir le séjour victime du temps, avec un budget restreint. Solution : ponçage du parquet avec application d'un vernis de protection teinté chêne clair, changement des plinthes, installation d'un nouveau radiateur et rénovation complète des peintures.
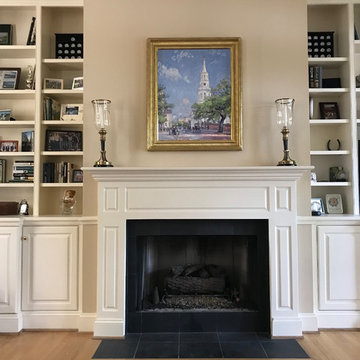
This mantle provides a simple yet classic statement to this comfortable family room.
Fireplaces are an area where building science and aesthetics truly co-exist. This existing fireplace has been improved through proper insulation and flashing techniques.
Beige Family Room Design Photos
6
