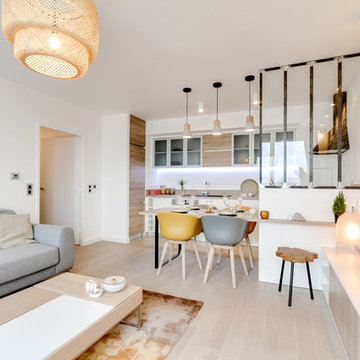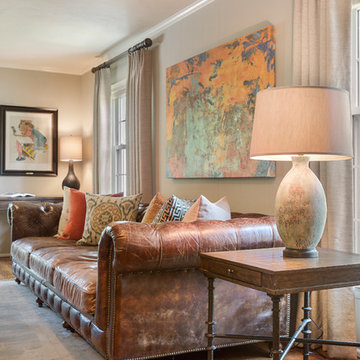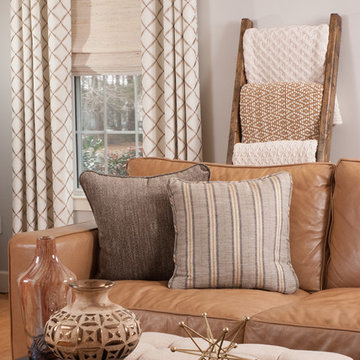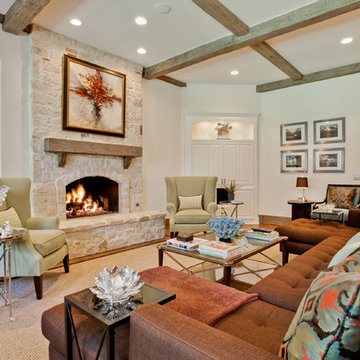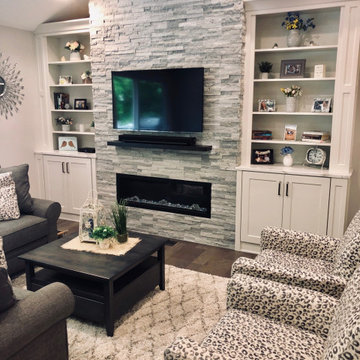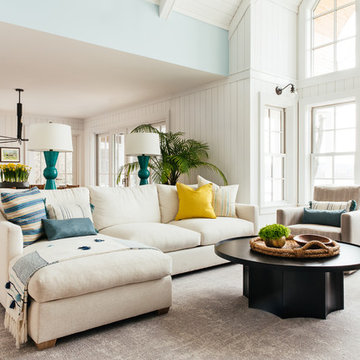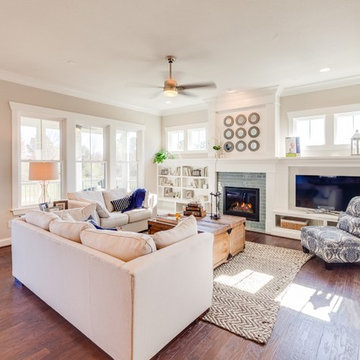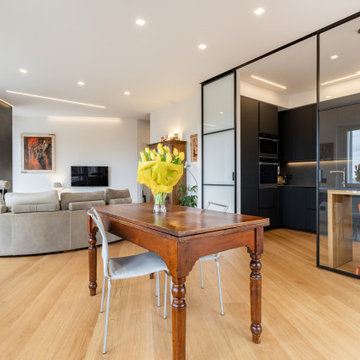Beige Family Room Design Photos
Refine by:
Budget
Sort by:Popular Today
101 - 120 of 6,101 photos
Item 1 of 3
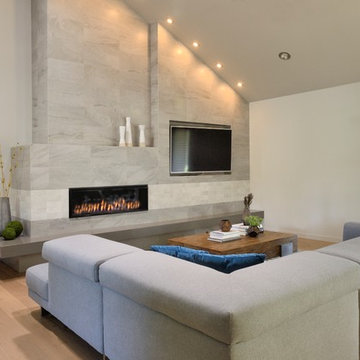
Large format porcelain tile fireplace with horizontal band of textured limestone. To enhance visual interest, the fireplace design follows the ceiling angle.
Photographer: terrynathanphoto.com

A full view of the Irish Pub shows the rustic LVT floor, tin ceiling tiles, chevron wainscot, brick veneer walls and venetian plaster paint.

This comfortable living room boasts mahogany wood ceiling beam details with white paneling above. Light floods the space from expansive and transom windows above. The fireplace surround was custom designed with concrete and stone detailing and is adorned with a wood mantle. Walnut built-ins flank the fireplace and offer both decorative display and storage space.

Warm and inviting, open floor concept family space. Warm up with the white stacked stone, corner gas fireplace. Dining opens up to a large covered back patio.
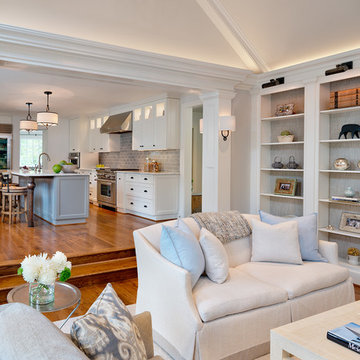
Our client wanted a more open environment, so we expanded the kitchen and added a pantry along with this family room addition. We used calm, cool colors in this sophisticated space with rustic embellishments. Upholstered furnishings by Lee Industries, cocktail table by Century, wallpaper backing the shelves is Duralee, and sconces are Currey & Co.
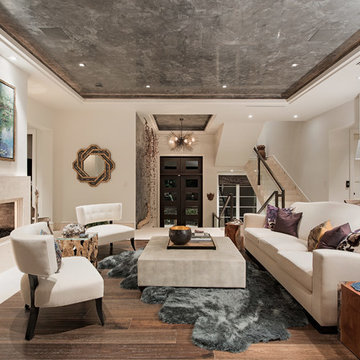
This high-end, custom, luxury home was designed by Don Stevenson Design located in Naples, FL. Visit our website at www.donstevensondesign.com

Photo credit: Charles-Ryan Barber
Architect: Nadav Rokach
Interior Design: Eliana Rokach
Staging: Carolyn Greco at Meredith Baer
Contractor: Building Solutions and Design, Inc.

Samadhi Floor from The Akasha Collection:
https://revelwoods.com/products/857/detail
Beige Family Room Design Photos
6
