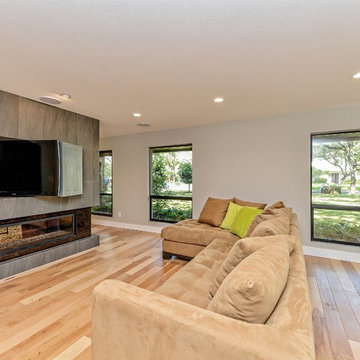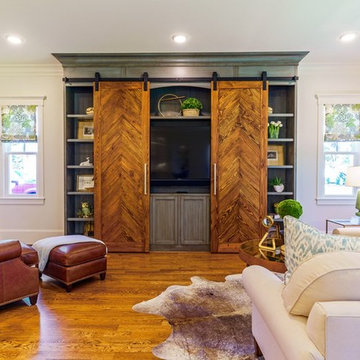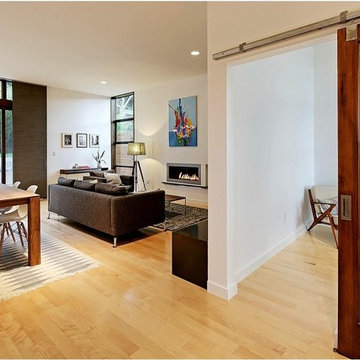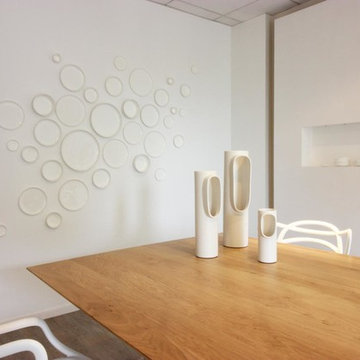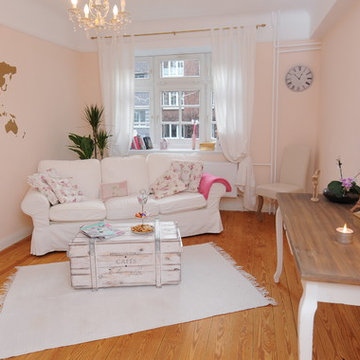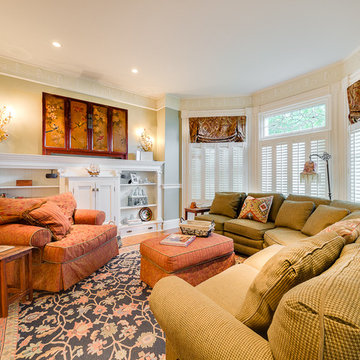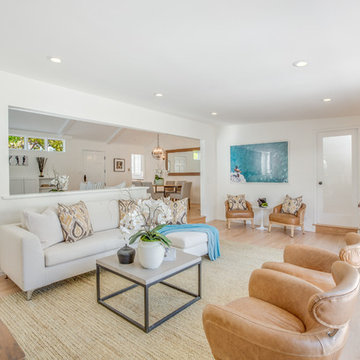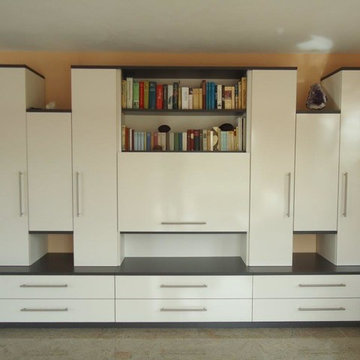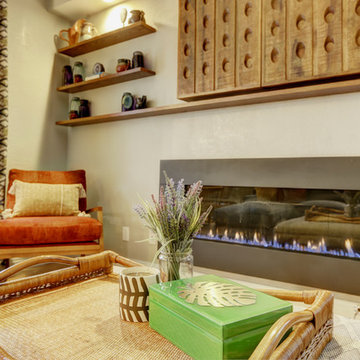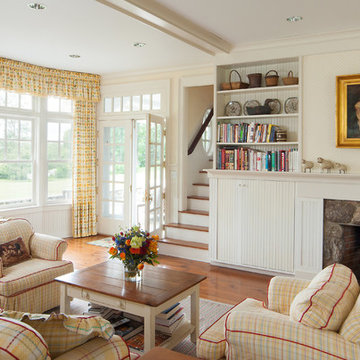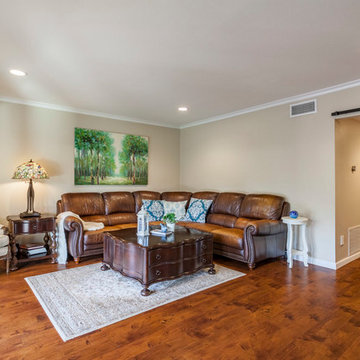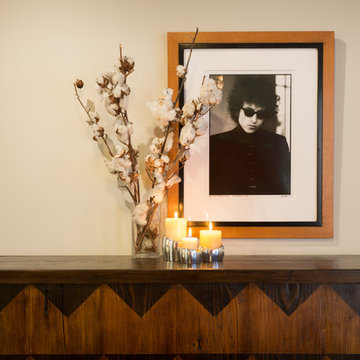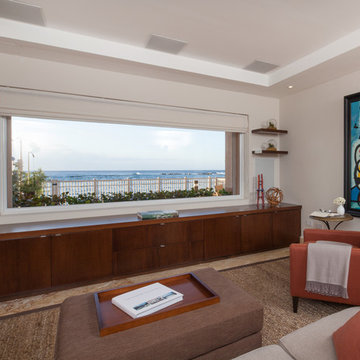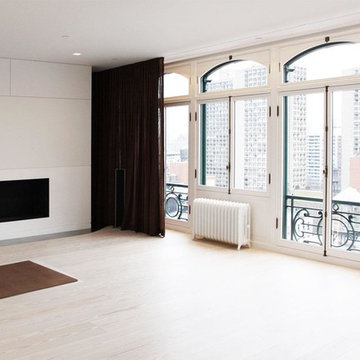Beige Family Room Design Photos with a Concealed TV
Refine by:
Budget
Sort by:Popular Today
161 - 180 of 289 photos
Item 1 of 3
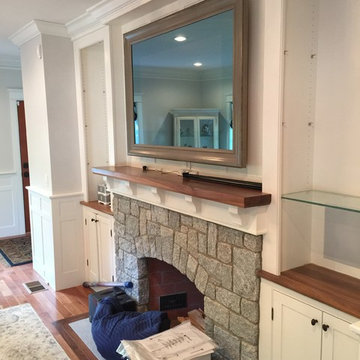
Seura Mirror TV installed in this Living Room, along with Monitor Audio In-wall Speakers powered by Sonos.
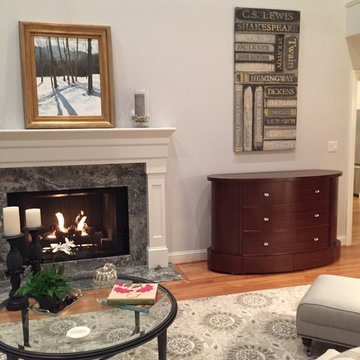
Family room in Manhattan, New York, which has a TV lift cabinet next to a fire place that is hiding a 50 inch flat screen.
This TV lift kit project took 6 weeks and client as well as interior designer, home automation integrators', builder, architect firm all loved how the furniture system came out and how thorough and professional Cabinet Tronix performed the project.
Cabinet Tronix worked with Audio video company on the technical side and interior designers on the design side. A lot of time and money was saved by the professionals and home owners.
Going local seemed to be the best approach, however with a 10 year warranty and 14 years of experience the home owners where more confident purchasing from the TV lift cabinet specialists, Cabinet Tronix in San Diego.
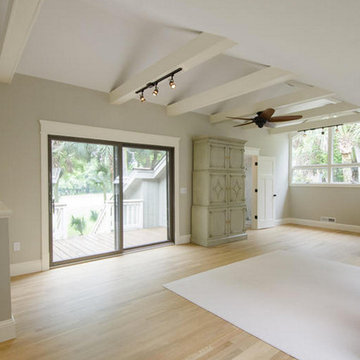
Designed by The Look Interiors.
We’ve got tons more photos on our profile; check out our other projects to find some great new looks for your ideabooks!
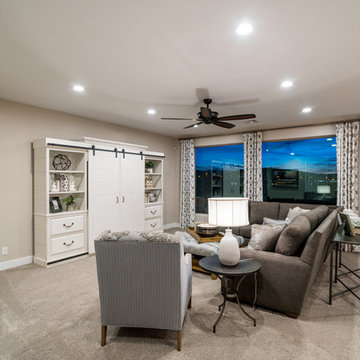
This walkout home is inviting as your enter through eight foot tall doors. The hardwood floor throughout enhances the comfortable spaciousness this home provides with excellent sight lines throughout the main floor. Feel comfortable entertaining both inside and out with a multi-leveled covered patio connected to a game room on the lower level, or run away to your secluded private covered patio off the master bedroom overlooking stunning panoramas of red cliffs and sunsets. You will never be lacking for storage as this home comes fully equipped with two walk-in closets and a storage room in the basement. This beautifully crafted home was built with your family in mind.
Jeremiah Barber
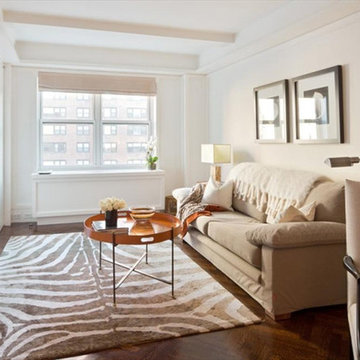
With the help of GDG Designworks, this New York City apartment was gut renovated and completely refurnished.
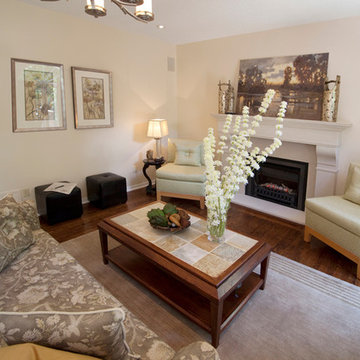
Light and airy are the words to describe this bright sun filled upscale family space. Custom chairs and sofa are the rooms highlight as they are as big comfort as they are on looks. Art - Wynter Interiors DSB, Fireplace -Napolean, Fireplace Mantle -Wynter Interiors Inc, Hardwood flooring -Mirrage, Rug -Capel Rugs, Chandelier- Hinkley, Fabrics- JEnnis Fabrics & Crown Wallpaper + Fabrics. Alexander Robertson Photography
Beige Family Room Design Photos with a Concealed TV
9
