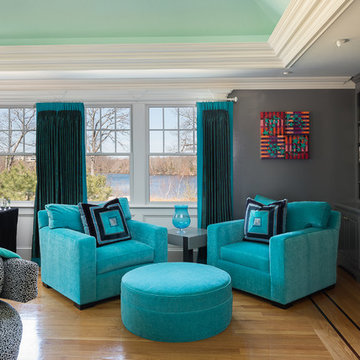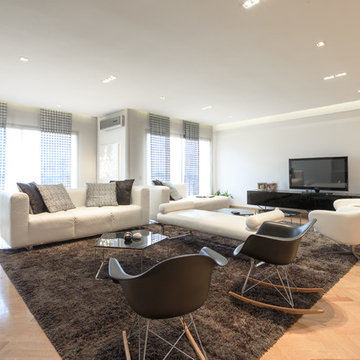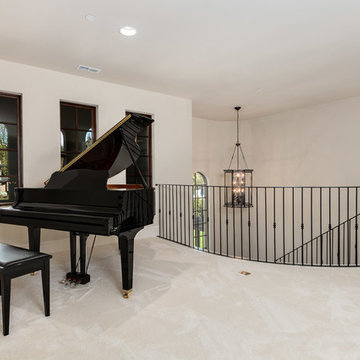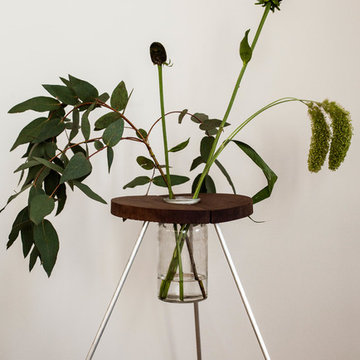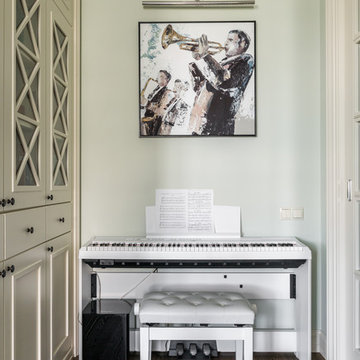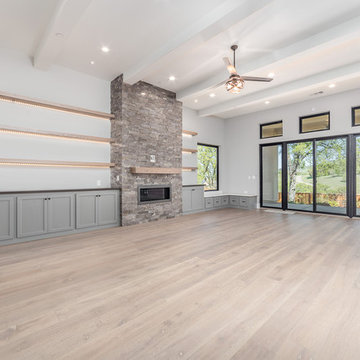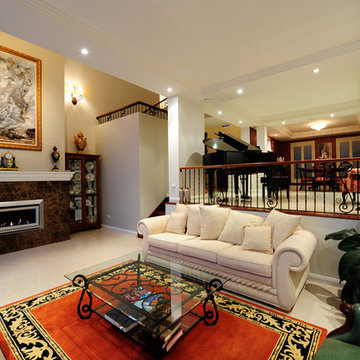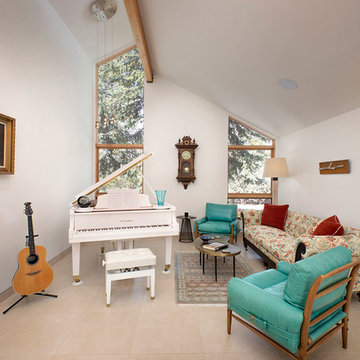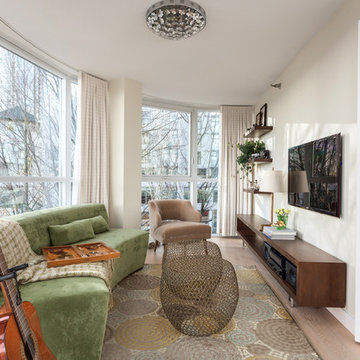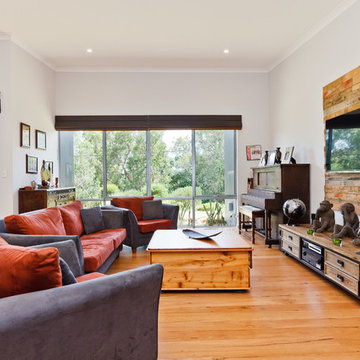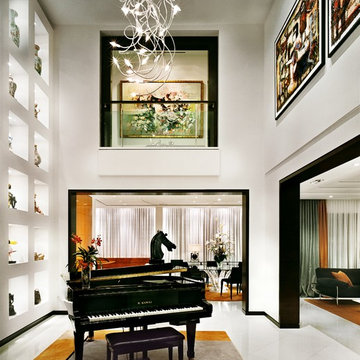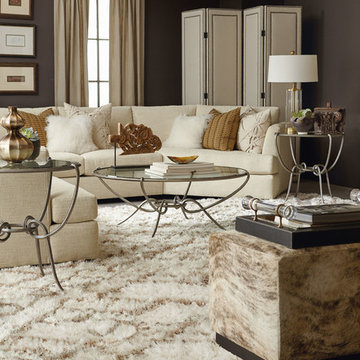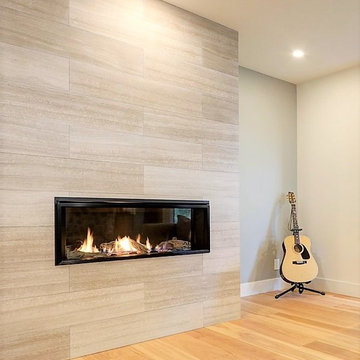Beige Family Room Design Photos with a Music Area
Refine by:
Budget
Sort by:Popular Today
121 - 140 of 231 photos
Item 1 of 3
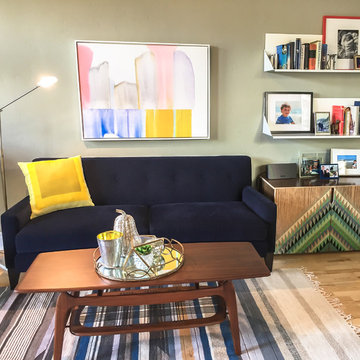
Colorful family room update needed to take client's space from traditional to midcentury modern. Room needed to accommodate a game table, seating for 4, game storage and also double as a music room.
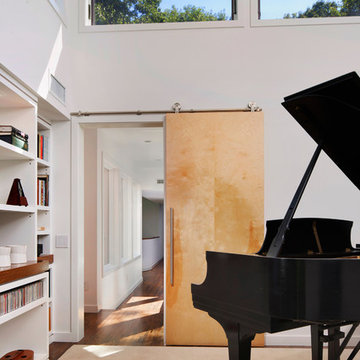
Architecture as a Backdrop for Living™
©2015 Carol Kurth Architecture, PC
www.carolkurtharchitects.com
(914) 234-2595 | Bedford, NY
Photography by Albert Vecerka/ESTO
Construction by Taconic Builders
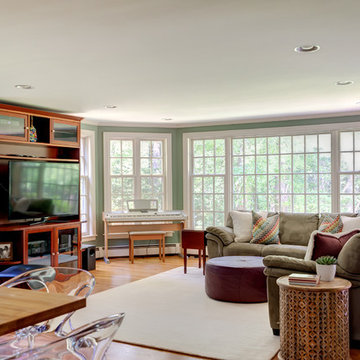
http://47draperroad.com
This thoughtfully renovated Colonial is prominently situated in Claypit Hill, one of Wayland's most sought after neighborhoods. The designer Chef's kitchen and breakfast area open to a large family room that captures picturesque views from its large bay window and French doors. The formal living room with a fireplace and elegant dining room are ideal for entertaining. A fabulous home office with views to the backyard is designed to provide privacy. A paneled study with a fireplace is tucked away as you enter the foyer. In addition, a second home office is designed to provide privacy. The new cathedral ceiling in the master suite with a fireplace has an abundance of architectural windows and is equipped with a tremendous dressing room and new modern marble bathroom. The extensive private grounds covering over an acre are adorned with a brick walkway, wood deck and hot tub.
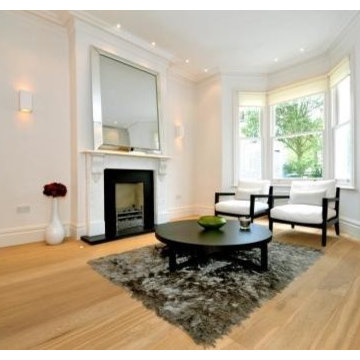
Here we have the Istoria Premium prime grade engineered oak. Prime grade means its a cleaner grade so has very few knot's, it works especially well in this setting with the white walls and high white ceilings.
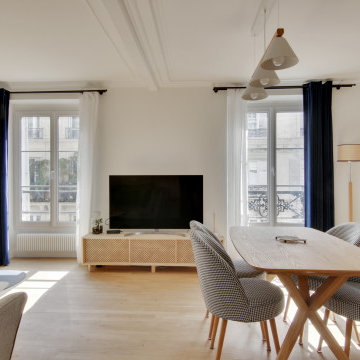
Dans cette double pièce salon / salle à manger; les murs , les sols, l'électricité ont été entièrement rénovés.
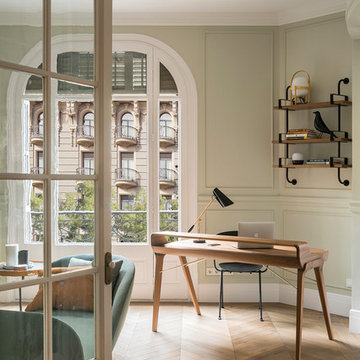
Proyecto realizado por Meritxell Ribé - The Room Studio
Construcción: The Room Work
Fotografías: Mauricio Fuertes
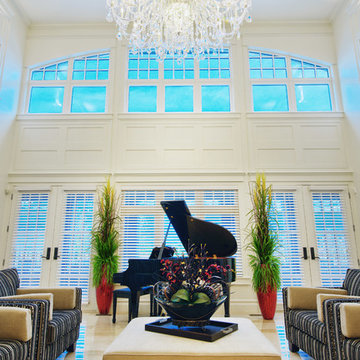
44 Aspen Ridge Heights is a grand estate home in the neighbourhood of Aspen Ridge in Calgary, Alberta. The home features many beautiful custom finishes like stone, hardwood, and windows from Durabuilt Windows & Doors.
Beige Family Room Design Photos with a Music Area
7
