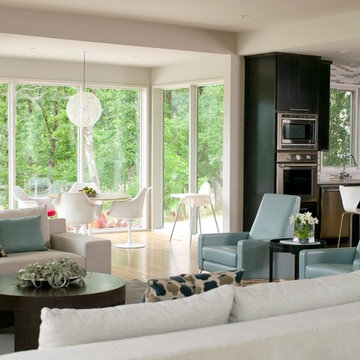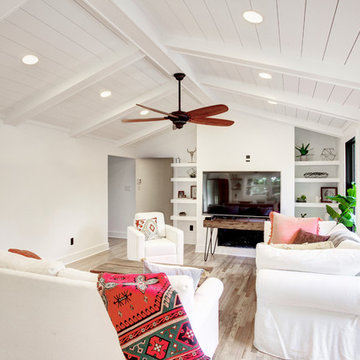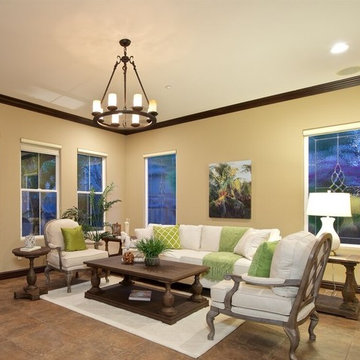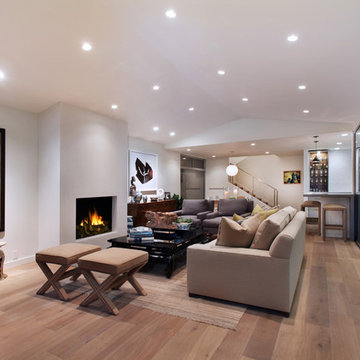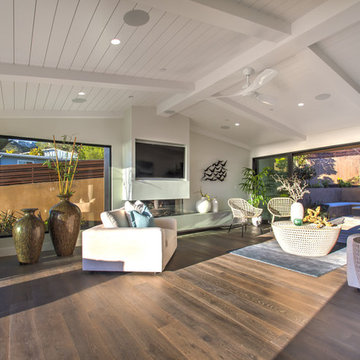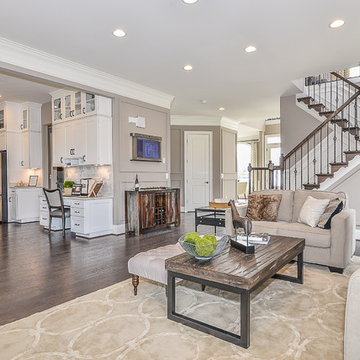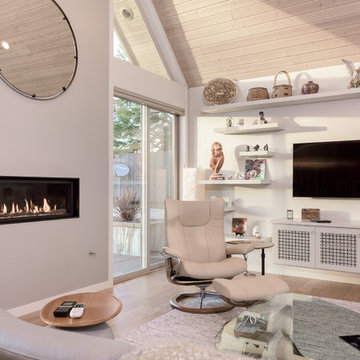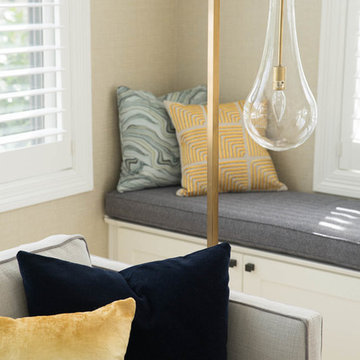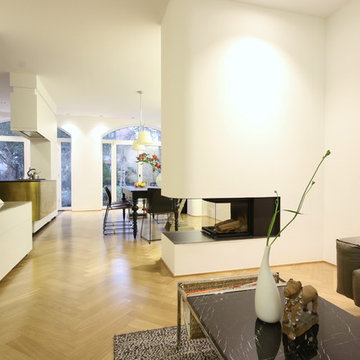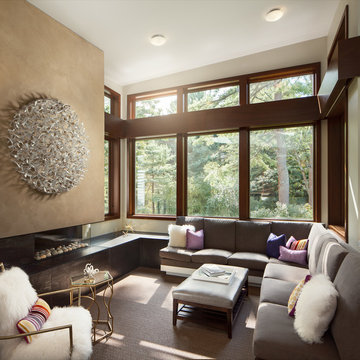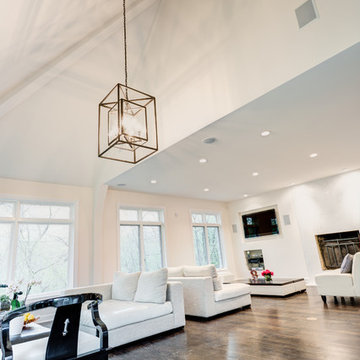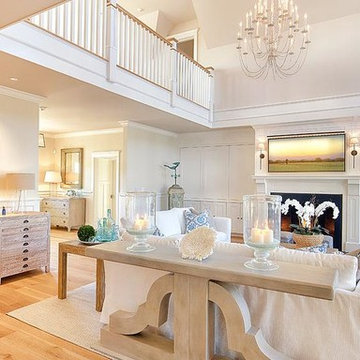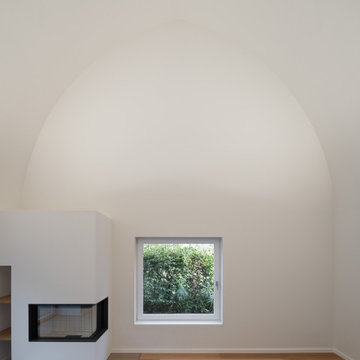Beige Family Room Design Photos with a Plaster Fireplace Surround
Refine by:
Budget
Sort by:Popular Today
161 - 180 of 412 photos
Item 1 of 3
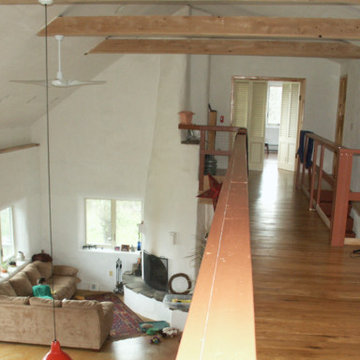
Interior view of open living space from upper loft family area. Open beams are a strong feature with the vaulted ceilings.
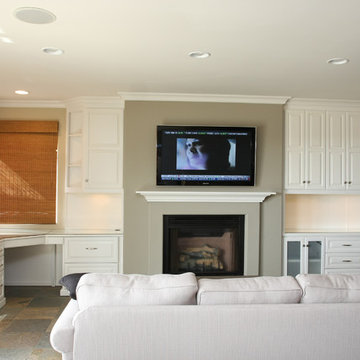
Custom built-in cabinet and desk flank fireplace wall. Crown molding integrated around the cabinets and room.
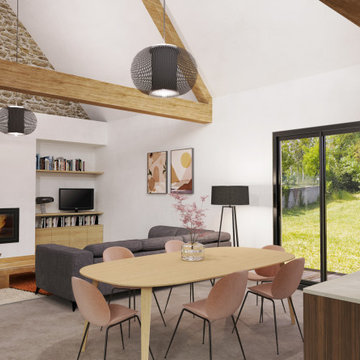
Rénovation complète d'un penty, transformée en longère.
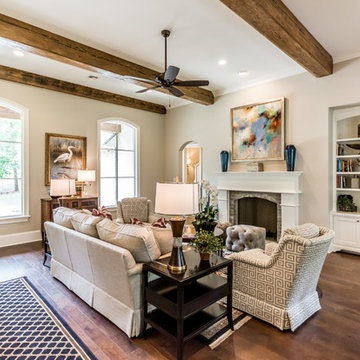
Steve Simon Construction, Inc.
Shreveport Home Builders and General Contractors
855 Pierremont Rd
Suite 200
Shreveport, LA 71106
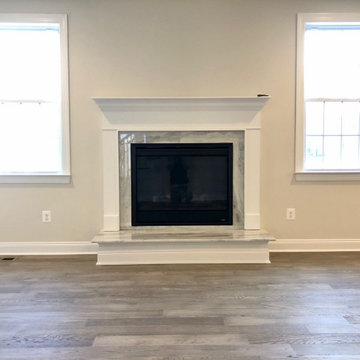
Family Room with Fireplace- New Construction- Ellsworth II/ Toll Brothers
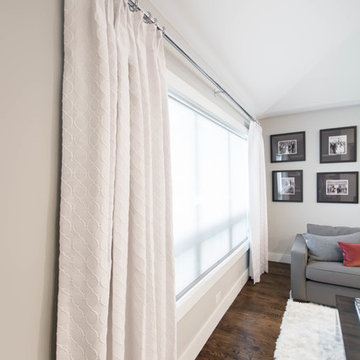
Complete Open Concept Kitchen/Living/Dining/Entry Remodel Designed by Interior Designer Nathan J. Reynolds.
phone: (401) 234-6194 and (508) 837-3972
email: nathan@insperiors.com
www.insperiors.com
Photography Courtesy of © 2017 C. Shaw Photography.
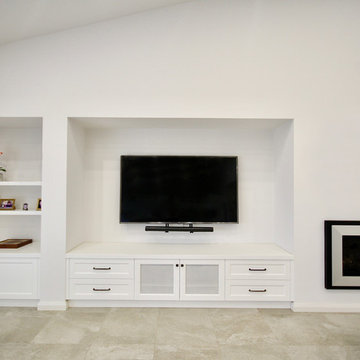
FULL HOUSE DESIGNER FIT OUT.
- Custom in built polyurethane open shelving 'satin' finish
- Profiled polyurethane cabinetry 'satin' finish
- Painted mesh inserts
- Black olive knobs and handles
Sheree Bounassif, Kitchens By Emanuel
- Polyurethane benchtop 'satin' finish'
Beige Family Room Design Photos with a Plaster Fireplace Surround
9
