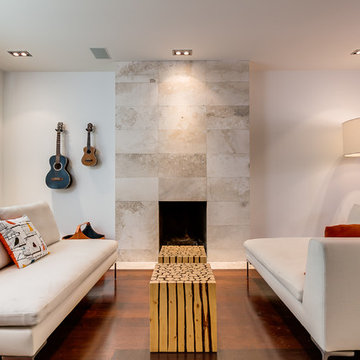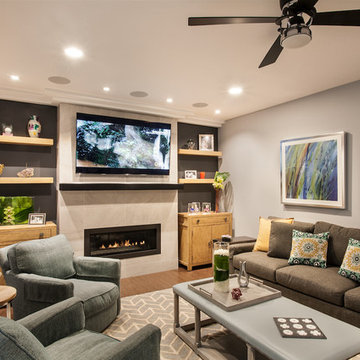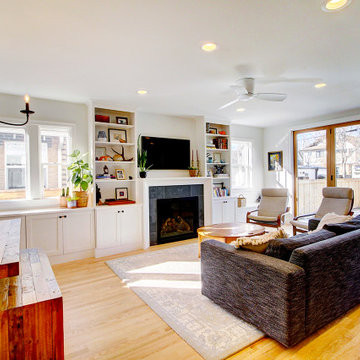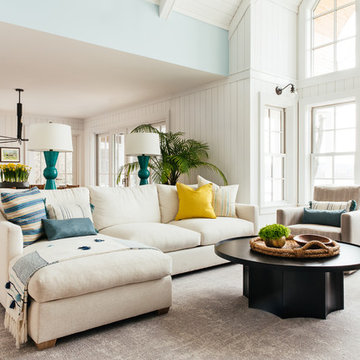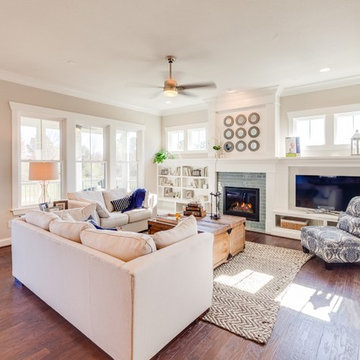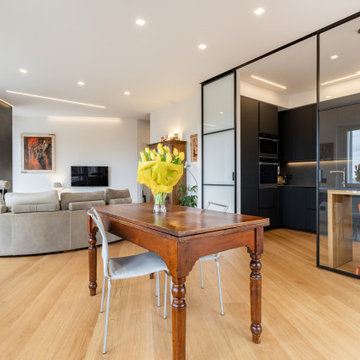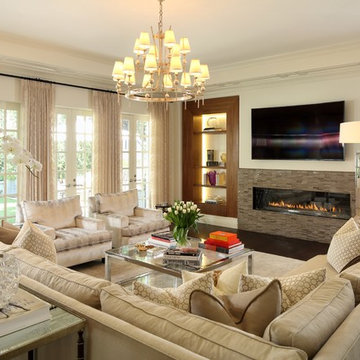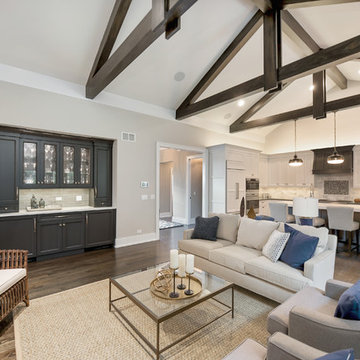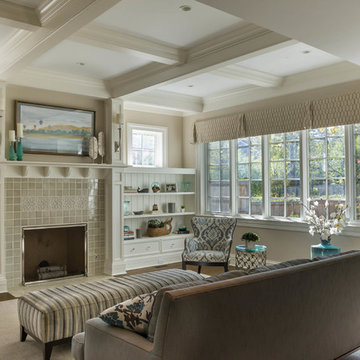Beige Family Room Design Photos with a Tile Fireplace Surround
Refine by:
Budget
Sort by:Popular Today
1 - 20 of 1,192 photos
Item 1 of 3

TV family sitting room with natural wood floors, beverage fridge, layered textural rugs, striped sectional, cocktail ottoman, built in cabinets, ring chandelier, shaker style cabinets, white cabinets, subway tile, black and white accessories

Vaulted ceilings accented with scissor trusses. 2 sets of french doors lead out to a screened porch.

Family / Gathering room, located off the open concept kitchen and dining room. This room features a custom TV Wall, Oversized feature Chandeliercustom drapery and pillows.

Samadhi Floor from The Akasha Collection:
https://revelwoods.com/products/857/detail
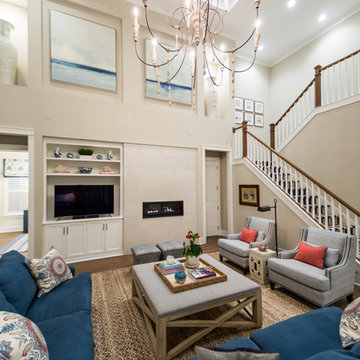
Starr Custom Homes is excited to share the photos of our lakefront contemporary farmhouse, DreamDesign 28, located in Pablo Creek Reserve, a gated community in Jacksonville, FL.
Full of beautiful luxury finishes, this two-story, five bedroom, 5 1/2 bath home has all the modern conveniences today’s families are looking for: open concept floor plan, first-floor master suite and a large kitchen with a walk-in pantry and a butler’s pantry leading to the formal dining room. The two-story family room has coffered ceilings with multiple windows and sliding glass doors, offering views of the pool and sunsets on the lake.
The contemporary farmhouse is a popular style, and DreamDesign 28 doesn’t disappoint. Stylish features include wide plank hardwood flooring, board and batten wainscoting in the dining room and study and a tiled fireplace wall. A luxurious master bath with freestanding tub and large walk-in shower features Kallista plumbing fixtures. Emtek door hardware and statement lighting fixtures are the jewelry that finishes off the home.

We designed this modern family home from scratch with pattern, texture and organic materials and then layered in custom rugs, custom-designed furniture, custom artwork and pieces that pack a punch.
Beige Family Room Design Photos with a Tile Fireplace Surround
1

