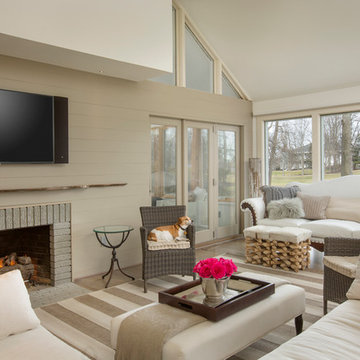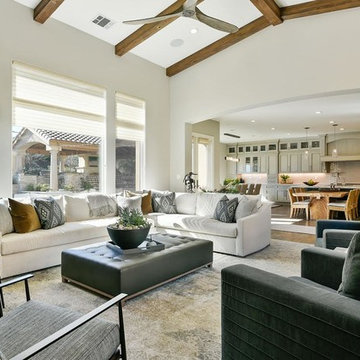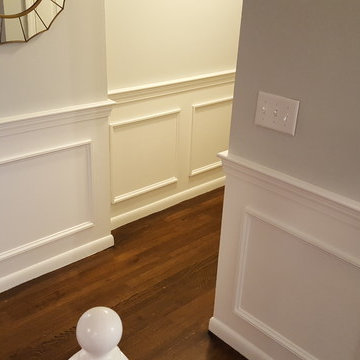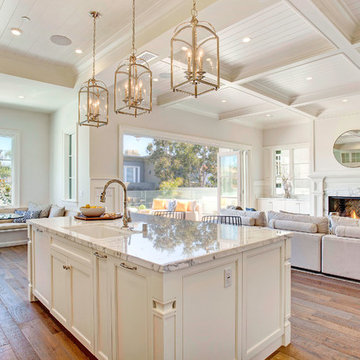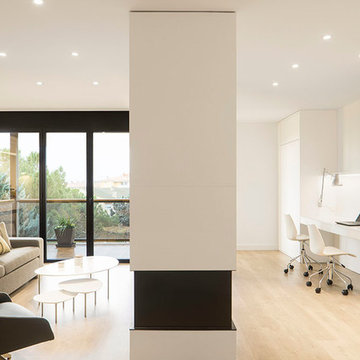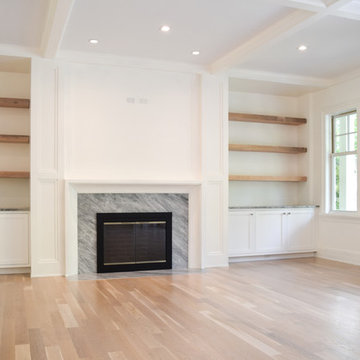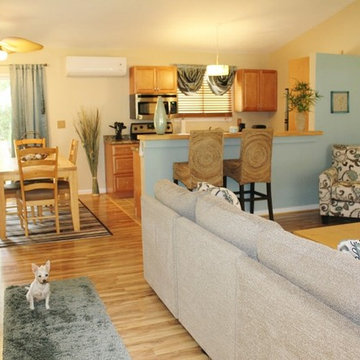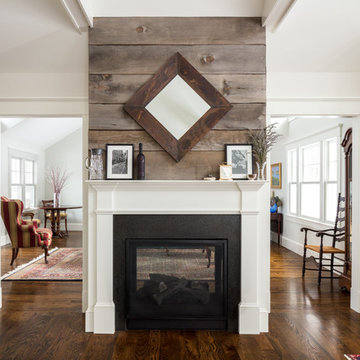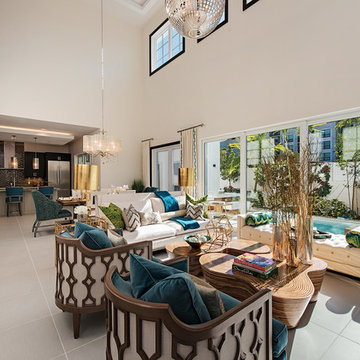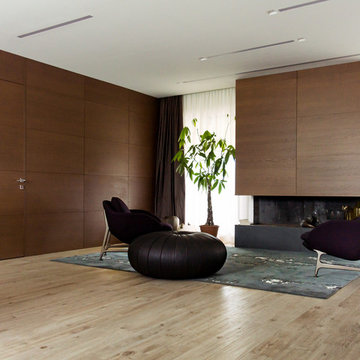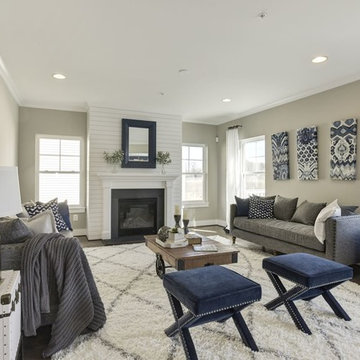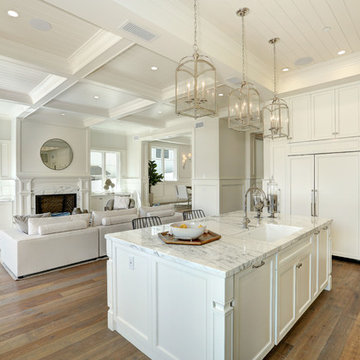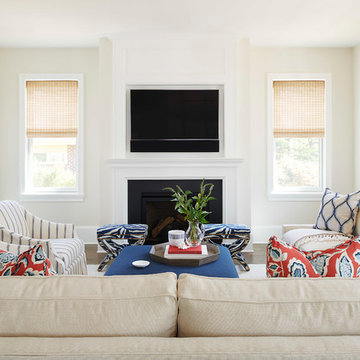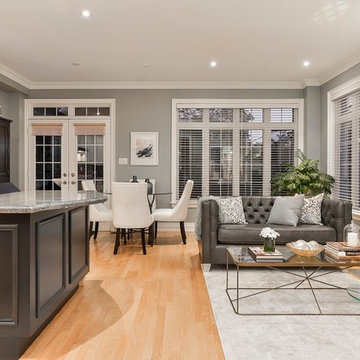Beige Family Room Design Photos with a Wood Fireplace Surround
Refine by:
Budget
Sort by:Popular Today
161 - 180 of 590 photos
Item 1 of 3
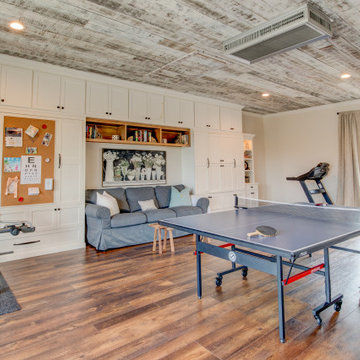
The left side of the room features built in storage and hidden desk and murphy bed. An inset nook for the sofa preserves floorspace and breaks up the long wall. The left cabinet section pulls down as a bed for guests, or stays up for great floorspace for a weight bench. The whole family enjoys this space daily.
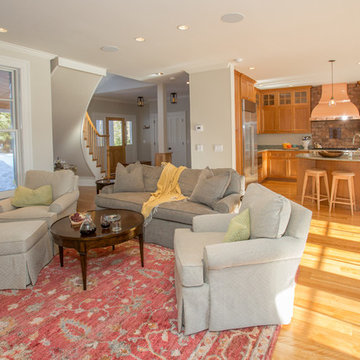
By removing a small wall in the old kitchen this great room was opened up to offer plenty of space for the whole family to enjoy.
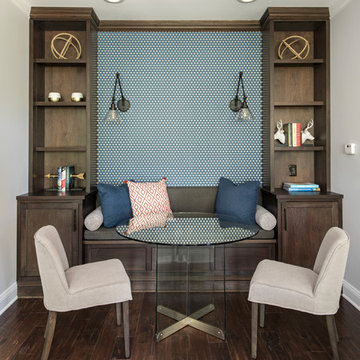
We were hired to renovate this entire ranch home in Bethlehem Pennsylvania. We replaced the flooring throughout, designed a new kitchen and two bathrooms.
We reworked walls to add a custom bar, create wider hallways, build new custom built in bookcase, TV unit and fireplace surround, added a lot of new millwork, and all new furniture and lighting.
Hub Willson Photography
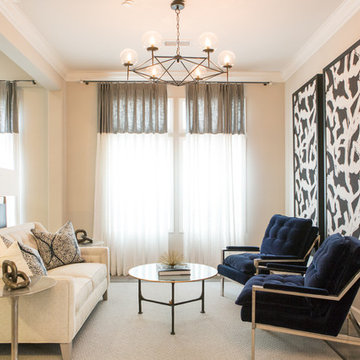
One of our favorite 2016 projects, this standard builder grade home got a truly custom look after bringing in our design team to help with original built-in designs for the bar and media cabinet. Changing up the standard light fixtures made a big POP and of course all the finishing details in the rugs, window treatments, artwork, furniture and accessories made this house feel like Home.
If you're looking for a current, chic and elegant home to call your own please give us a call!
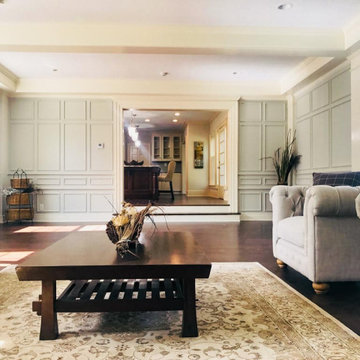
Extensive remodel of an exquisite Colonial that included a 2 story addition, open floor plan with a gourmet kitchen, first floor laundry/mud and updated master suite with marble bath.
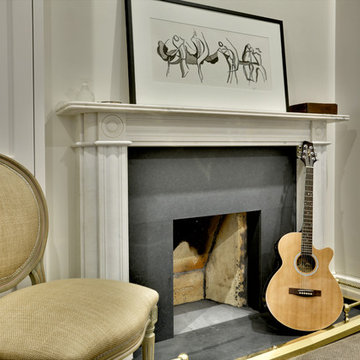
Warm and welcoming living room fireplace with timber surrounds
Architect: Rosenthal Munckton & Shields
Beige Family Room Design Photos with a Wood Fireplace Surround
9
