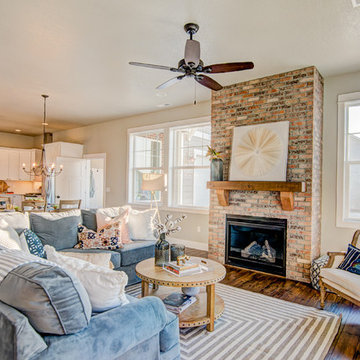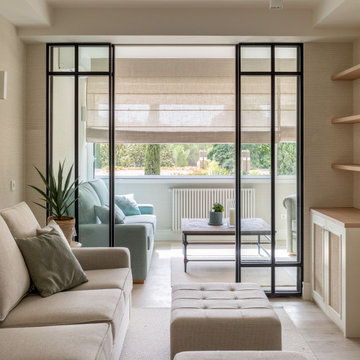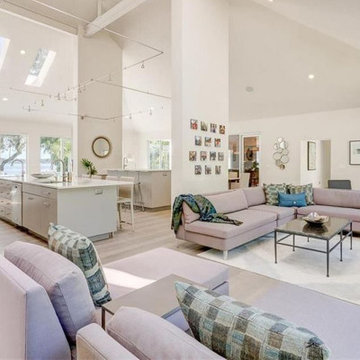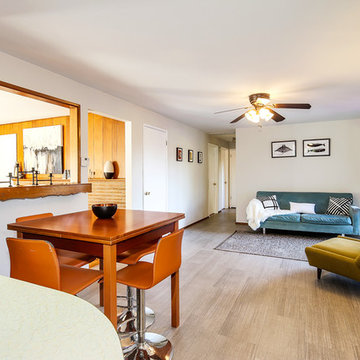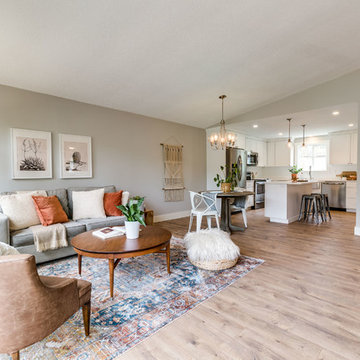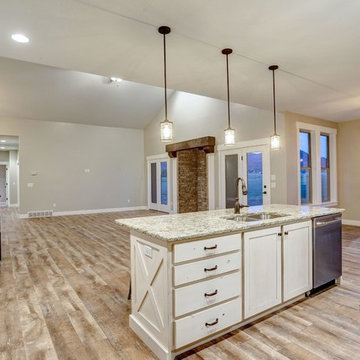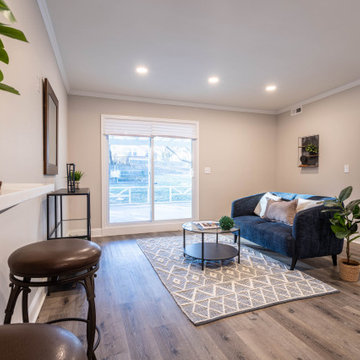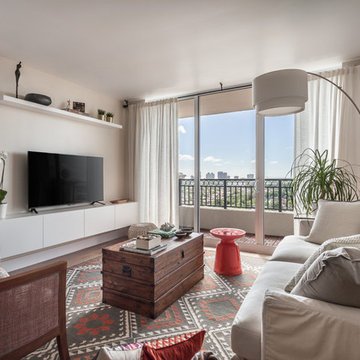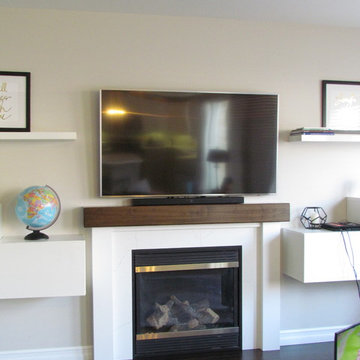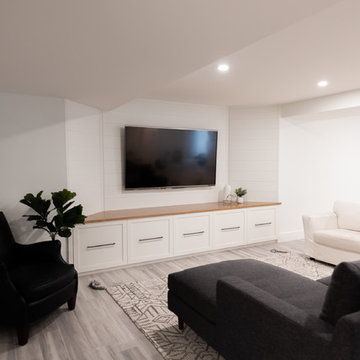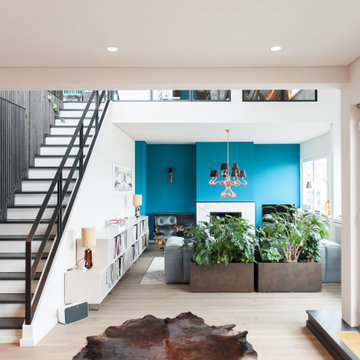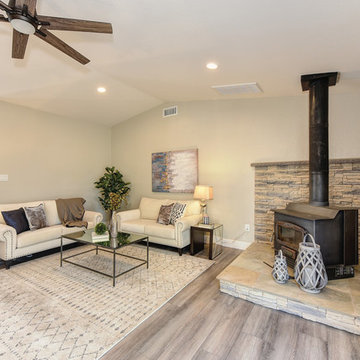Beige Family Room Design Photos with Laminate Floors
Refine by:
Budget
Sort by:Popular Today
1 - 20 of 342 photos
Item 1 of 3
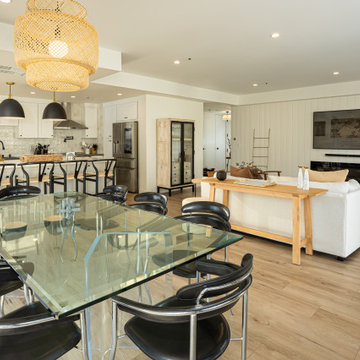
Wood shiplap on the TV wall, Laminate floor, LED lights, electric fire place.

We built this wall as a place for the TV & Fireplace. Additionally, it acts as an accent wall with it's shiplap paneling and built-in display cabinets.
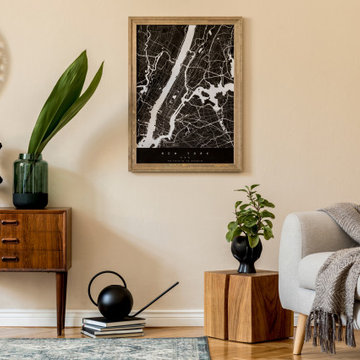
Im Japandi-Stil treffen die Naturtöne des Scandi-Stils Weiß, Braun und Beige auf die dunklen Farbnuancen Japans. Schwarze Akzente sind hierbei stilprägend und unerlässlich für Wohnträume im Japandi-Stil. Weitere Inspirationen sowie traumhafte Fußböden aus Parkett, Laminat, Vinyl und Linoleum finden Sie in unserem Magazin sowie in unserem Shop. Fordern Sie noch heute Ihr kostenloses und individuelles Festpreisangebot für Ihren neuen Boden an und erschaffen Sie Ihren ganz persönlichen Lieblingssort.
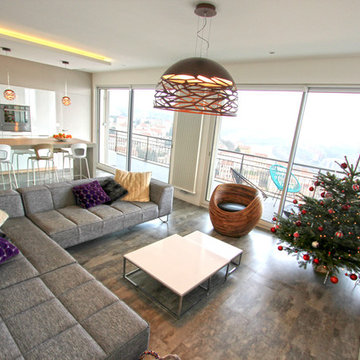
Dans cet appartement très lumineux et tourné vers la ville, l'enjeu était de créer des espaces distincts sans perdre cette luminosité. Grâce à du mobilier sur mesure, nous sommes parvenus à créer des espaces communs différents.

Cabin living room with wrapped exposed beams, central fireplace, oversized leather couch, dining table to the left and entry way with vintage chairs to the right.

Beautiful naturally lit home with amazing views. Full, modern remodel with geometric tiles and iron railings.
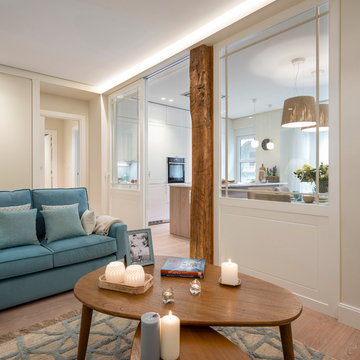
Decoración de salón abierto a la cocina con puerta corredera. Sofá de color azul. Pilar de madera recuperada. Mesas de centro de madera. Alfombra geométrica en beige y azul. Proyecto diseño y ejecución de reforma integral de vivienda: Sube Interiorismo, Bilbao. Fotógrafo: Erlantz Biderbost
Beige Family Room Design Photos with Laminate Floors
1
