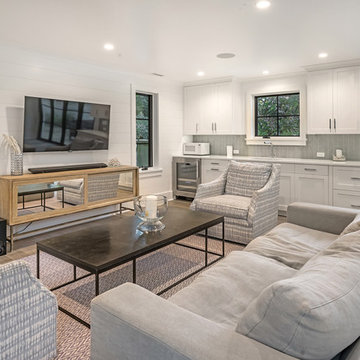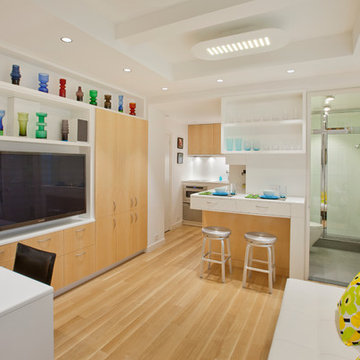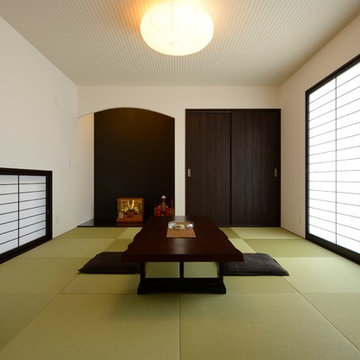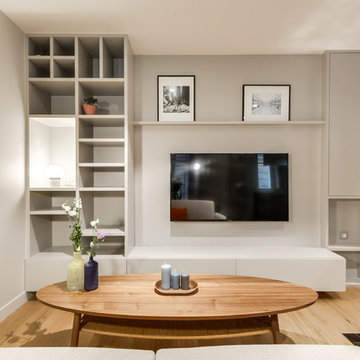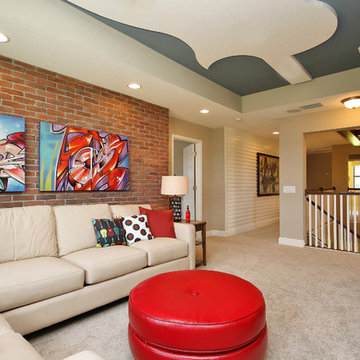Beige Family Room Design Photos with No Fireplace
Refine by:
Budget
Sort by:Popular Today
1 - 20 of 2,706 photos
Item 1 of 3

The den/lounge provides a perfect place for the evening wind-down. Anchored by a black sectional sofa, the room features a mix of modern elements like the Verner Panton throw and the Eames coffee table, and global elements like the romantic wall-covering of gondolas floating in a sea of lanterns.
Tony Soluri Photography

A basement renovation that meets a busy family's needs by providing designated areas for gaming, jamming, studying and entertaining. A comfortable and contemporary space that suits an active lifestyle.
Stephani Buchman Photography
www.stephanibuchmanphotgraphy.com

© Leslie Goodwin Photography |
Interior Design by Sage Design Studio Inc. http://www.sagedesignstudio.ca |
Geraldine Van Bellinghen,
416-414-2561,
geraldine@sagedesignstudio.ca

This house was only 1,100 SF with 2 bedrooms and one bath. In this project we added 600SF making it 4+3 and remodeled the entire house. The house now has amazing polished concrete floors, modern kitchen with a huge island and many contemporary features all throughout.
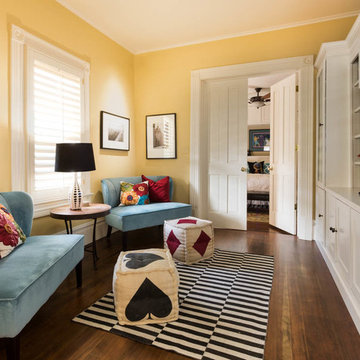
We added some whimsy to this family room along with some additional seating
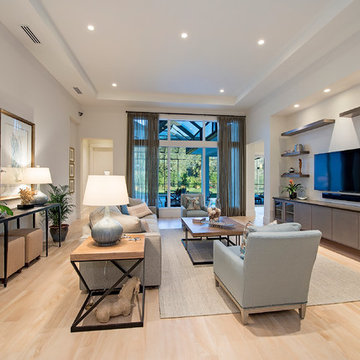
drapes, floating shelves, recessed lights, mounted tv, sound bar, rustic coffee table, square coffee table, upholstered couch, upholstered, gray couch, chairs, credenza, trey ceiling, light wood floors, open concept, glass doors, transom window, natural fiber area rug, white walls, gray cabinet, blue accent chairs, floating cabinet

A fresh take on traditional style, this sprawling suburban home draws its occupants together in beautifully, comfortably designed spaces that gather family members for companionship, conversation, and conviviality. At the same time, it adroitly accommodates a crowd, and facilitates large-scale entertaining with ease. This balance of private intimacy and public welcome is the result of Soucie Horner’s deft remodeling of the original floor plan and creation of an all-new wing comprising functional spaces including a mudroom, powder room, laundry room, and home office, along with an exciting, three-room teen suite above. A quietly orchestrated symphony of grayed blues unites this home, from Soucie Horner Collections custom furniture and rugs, to objects, accessories, and decorative exclamationpoints that punctuate the carefully synthesized interiors. A discerning demonstration of family-friendly living at its finest.
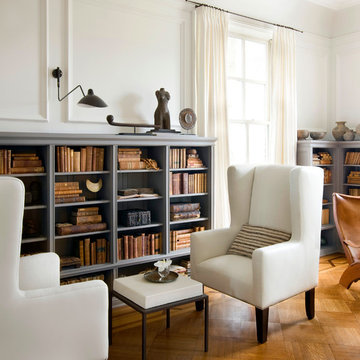
This sunny library was created with the idea of light! Inspired by European reading rooms, white and ethnic objects, the room is a fresh take on the traditional library of yesteryear.
Photographer-Janet Mesic Mackie
Beige Family Room Design Photos with No Fireplace
1

