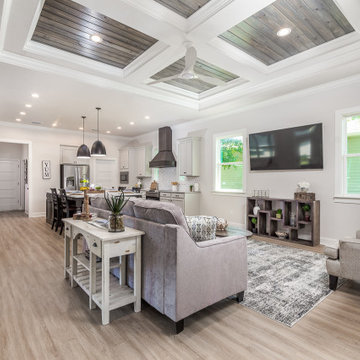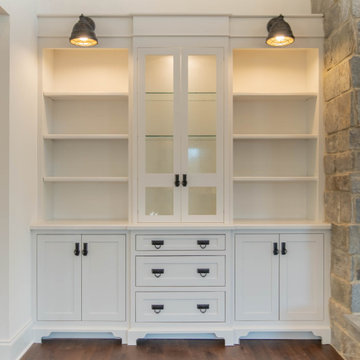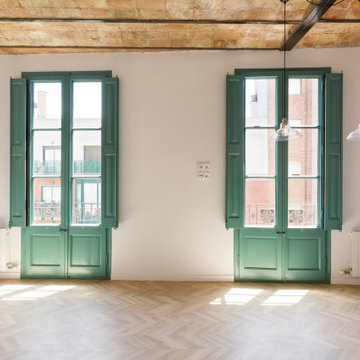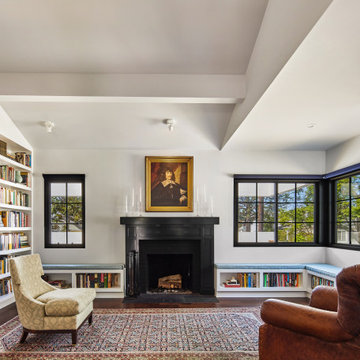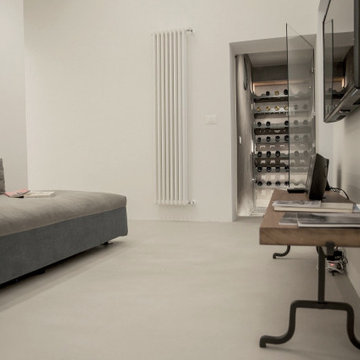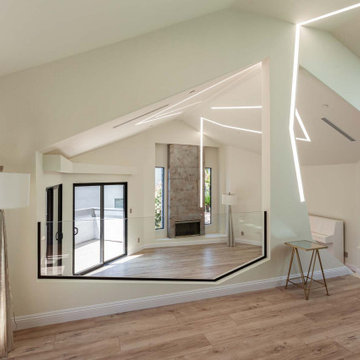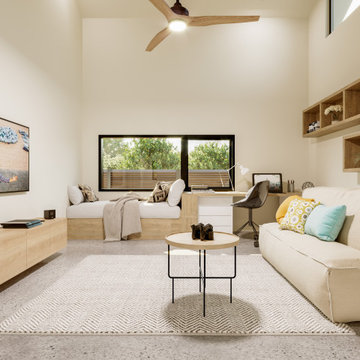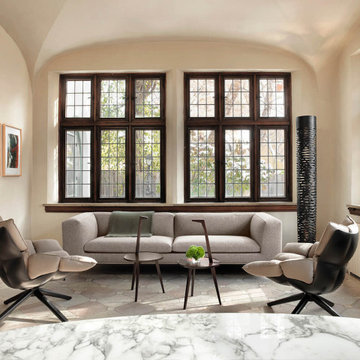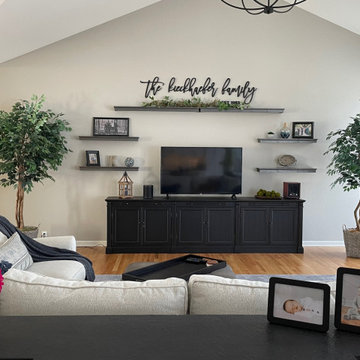Beige Family Room Design Photos with Vaulted
Refine by:
Budget
Sort by:Popular Today
101 - 120 of 266 photos
Item 1 of 3
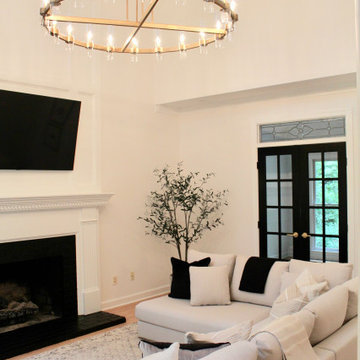
All this classic home needed was some new life and love poured into it. The client's had a very modern style and were drawn to Restoration Hardware inspirations. The palette we stuck to in this space incorporated easy neutrals, mixtures of brass, and black accents. We freshened up the original hardwood flooring throughout with a natural matte stain, added wainscoting to enhance the integrity of the home, and brightened the space with white paint making the rooms feel more expansive than reality.
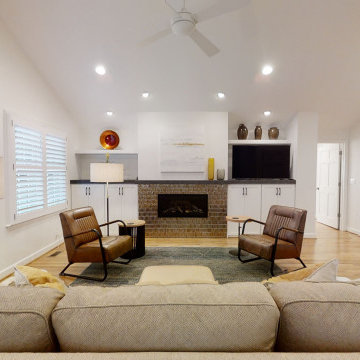
This first floor master suite addition has made it possible for this couple to remain in their home. Wood Wise aging-in-place specialist Kathy Walker carefully designed a comfortable sitting room and large accessible bathroom. The bedroom has a vaulted ceiling, transom windows, and opens to the outside. The outdoor living space includes a screened porch and deck.
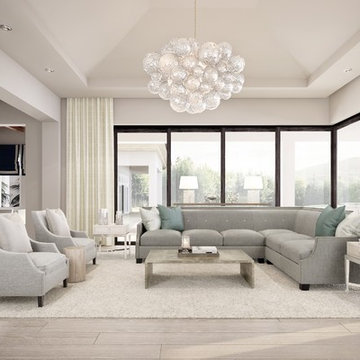
When you walk into the family room, we wanted the immediate feeling to be sophisticated comfort. This is why we took to the soothing grey and green tones and why we chose seating with down cushioning and soft grey fabrics. The sectional we went with is our Bexley Modern Classic Sectional customized to fit the room (One of the perks of using Design Bar is that we offer so many custom furniture options so that the pieces you choose will fit your space impeccably). We added two custom upholstered Norwalk linen armchairs for additional seating, and to add warmth and bring a natural element into the room, we placed a petrified wood side table between them. The ivory and nickel end tables, which came from our beloved Gretta series, were placed to tie together the family room with the adjacent open concept kitchen.
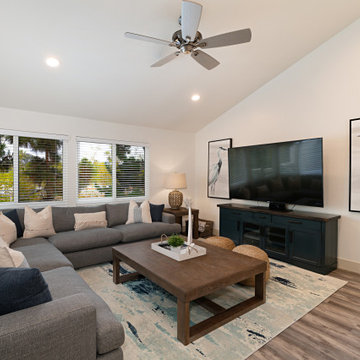
Comfortable family room in a remodeled beach rental near San Diego needed maximum seating for the space. Wanting a light, bright, and airy feeling was important for the owners to host and entertain guests.
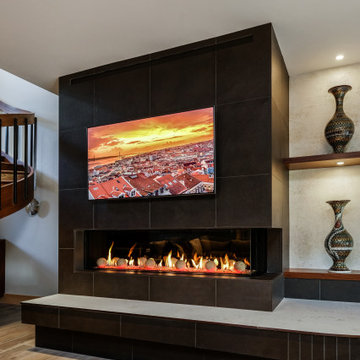
Full renovation of this is a one of a kind condominium overlooking the 6th fairway at El Macero Country Club. It was gorgeous back in 1971 and now it's "spectacular spectacular!" all over again. Check out this contemporary gem!
This custom gas fireplace is surrounded with Biaggio porcelain tile in Tabac with bronze trim and Dekton in Nillium.
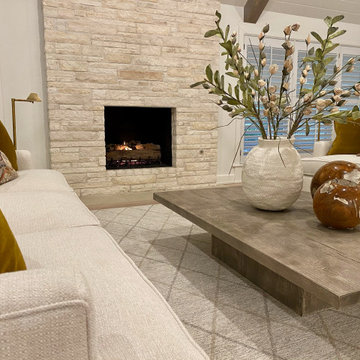
This 70's family room had been dark and dated, before our design brought amazing new life to the room! We removed the dark brick fireplace, moved the TV to a side wall, refaced the fireplace in yummy creamy limestone ledger stone with a flush hearth, replaced the worn out carpet with amazing hickory floors, removed the dark wood paneling, and opened up unused attic space by framing in a new ceiling with stained wood beams and tongue in groove wood paneling. We also replaced a side door with large double french doors opening onto a covered patio. The room was then furnished and accessorized with furnishings from our JDV Interiors home furnishings store.
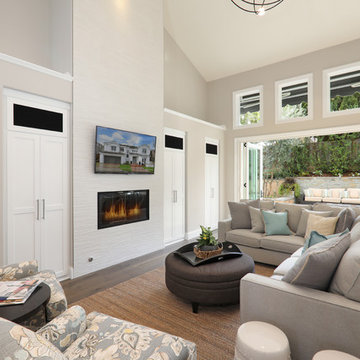
Open concept family room w/ bi-fold door system from La Cantina opens to an exterior patio featuring a BBQ island, fire pit, built-in seating, and above ground hot tub. The interior features hardwood floors, vaulted ceiling, kitchen island, and dining area.
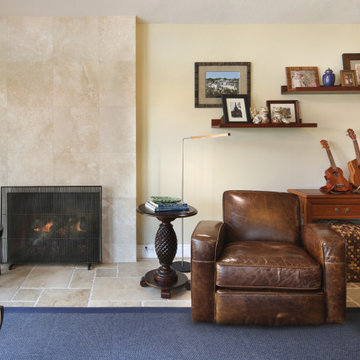
A very outdated layout and furniture left this prominent space in our client's home ignored, dark, and unused. Updating the furniture to reflect their style and opening up the layout brought harmony to their home and created a space that they celebrate and utilize daily.
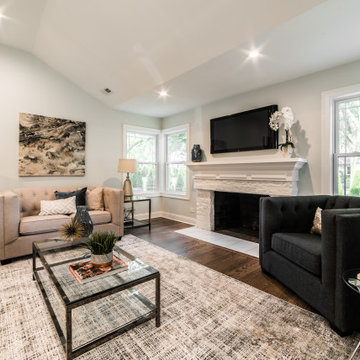
This charming one-story 1950s ranch was fully remodeled and taken straight to the present day. Located in a beautiful Hinsdale neighborhood, The Lane was a full remodel and collaboration between owner, contractor, and HaylieRead Design. The design aesthetic pulls in cool blues with polished lines, paired with accent metals and warm woods throughout. This combination created an approachable and contemporary space.
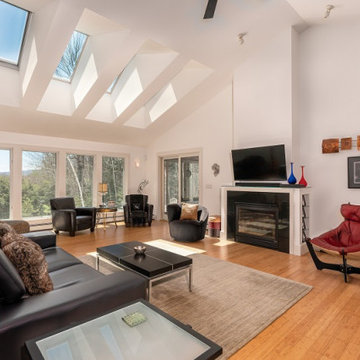
The room had great architecture. Furniture was arranged to show how seating can be grouped for best function.
Beige Family Room Design Photos with Vaulted
6
