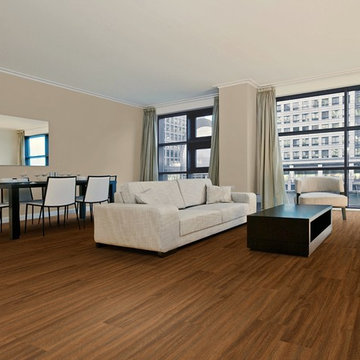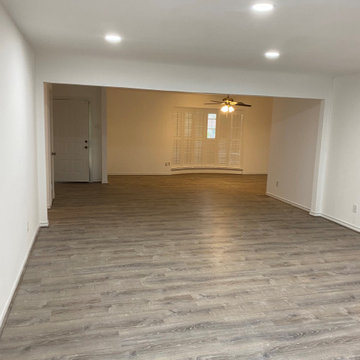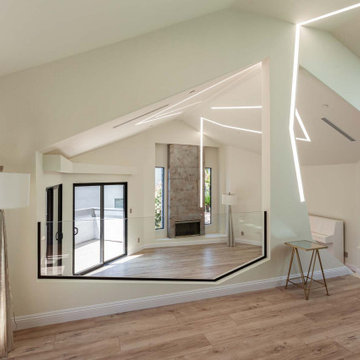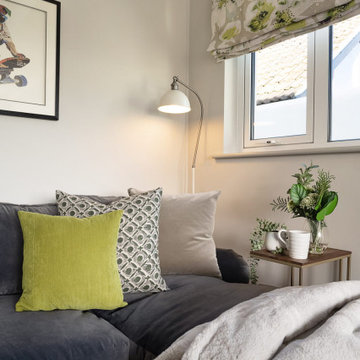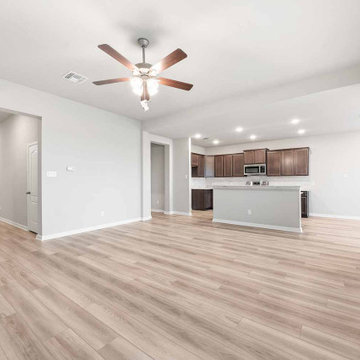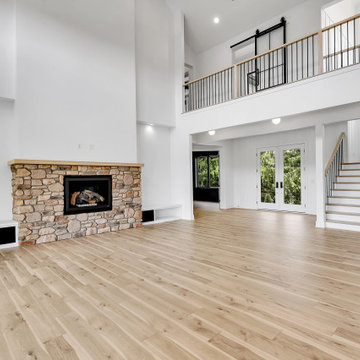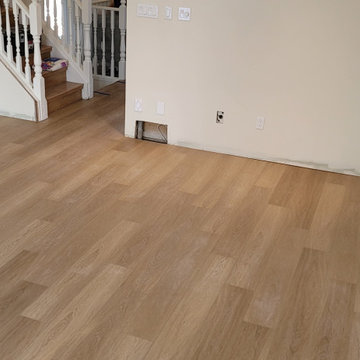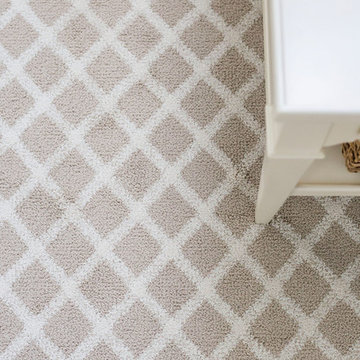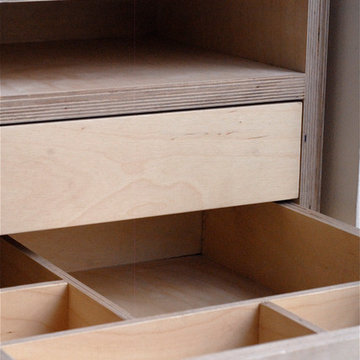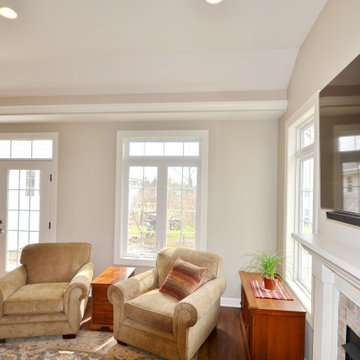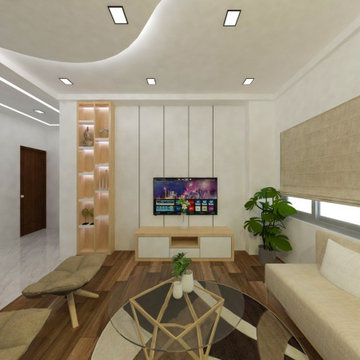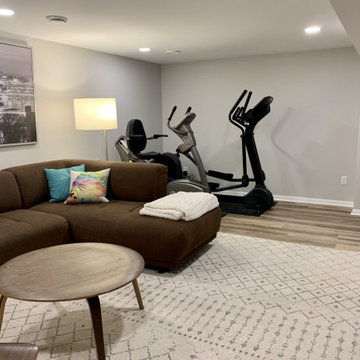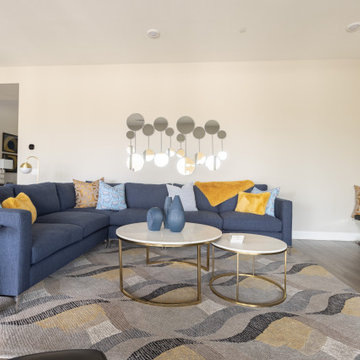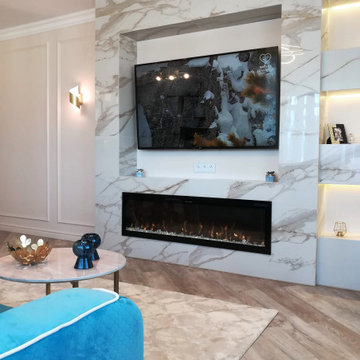Beige Family Room Design Photos with Vinyl Floors
Refine by:
Budget
Sort by:Popular Today
161 - 180 of 273 photos
Item 1 of 3
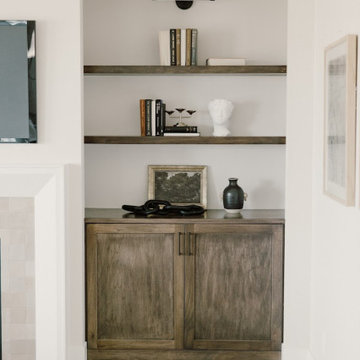
Designed by Claman Custom Homes and Alexa Karen Interiors, this newly designed modern features a lighter natural design and our waterproof hardwood floors –– Camarilla Oak
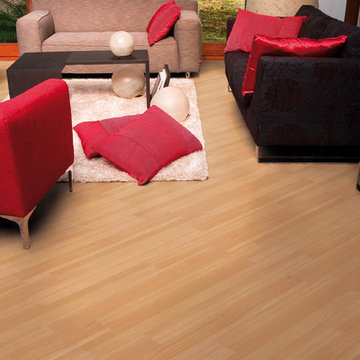
Die Designboden Kollektion floors@home von PROJECT FLOORS bietet Ihnen einen schönen, robusten und pflegeleichten Bodenbelag für Ihr Haus oder Ihre Wohnung. Unseren Vinylboden können Sie durchgehend in allen Räumen wie Wohn- und Schlafzimmer, Küche und Badezimmer verlegen. Mit über 100 verschiedenen Designs in Holz-, Stein-, Beton- und Keramik-Optik bietet PROJECT FLOORS Ihnen deutschlandweit die größte Auswahl an Designbodenbelägen an.
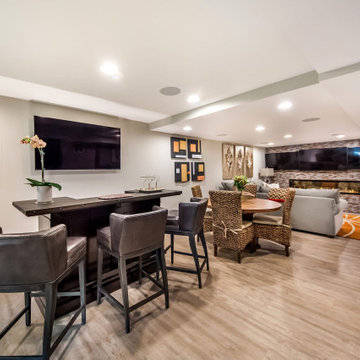
The basement was transformed into a open family room with wet-bar and a cozy seating area surrounds a tiled fireplace completing the transitional style.
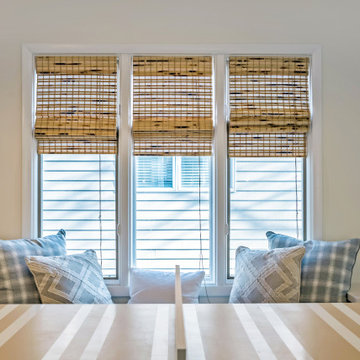
Tennis Table and Window Side Bench in Wellington Parkway, Bethany Beach DE Renovation
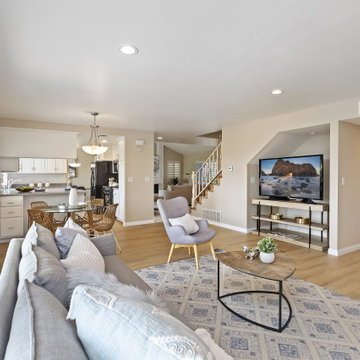
AFTER: Another view of the makeover of this traditional family + dining room. The entertainment center used to be a home bar, which is a feature buyers don't want anymore. The TV used to be sitting kitty-corner on a stand at the far end of the room, making one of the built-ins (not pictured) unusable. After the makeover, the entire room is accessible, and whoever's on kitchen duty can keep an eye on their favorite shows along with everyone else.
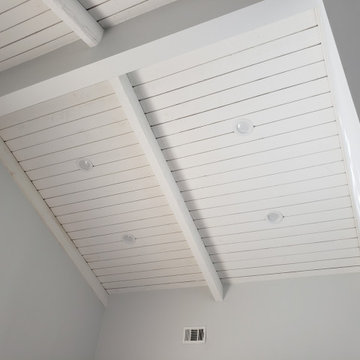
WE transformed this home, Increased Roof Depth for Lighting 12" New Roof, Gutters, 7 new patio doors, numerous windows, re framed support for removal of floor to ceiling fireplace 4 ft. square. Demo Wall between Kitchen and Family room, New Kitchen, Moved appliances, Support Beams installed. Opened up the Entire Main floor, New Bath Remodel, Pass Thru counter to exterior.
Beige Family Room Design Photos with Vinyl Floors
9
