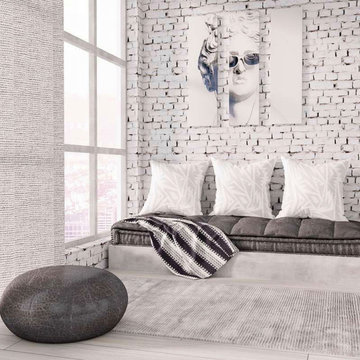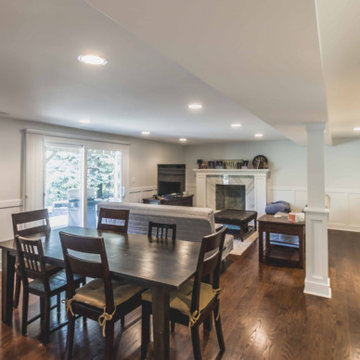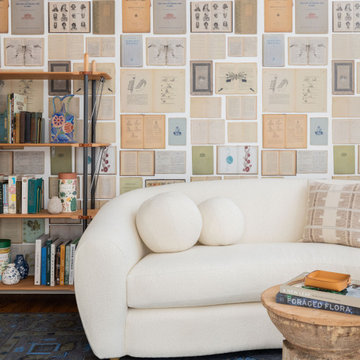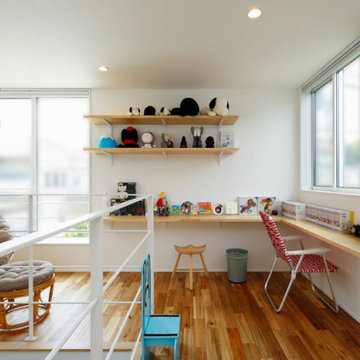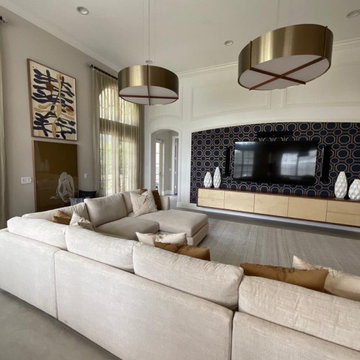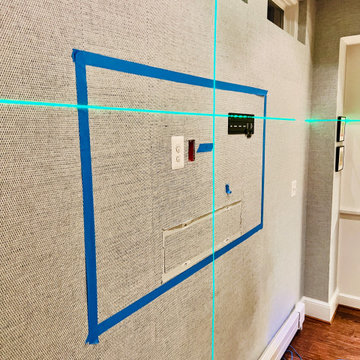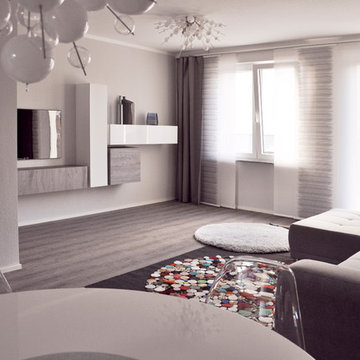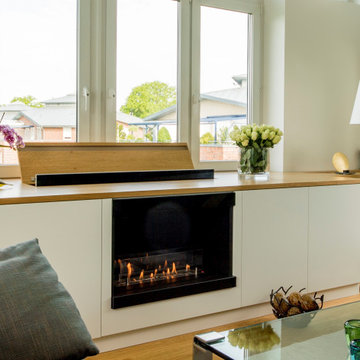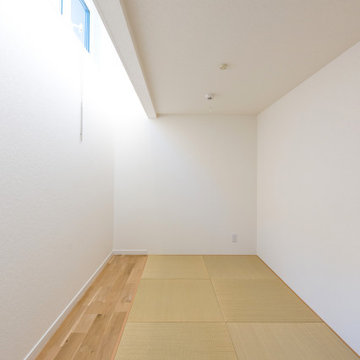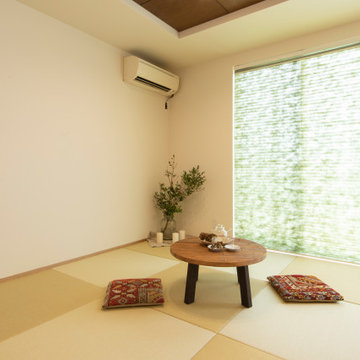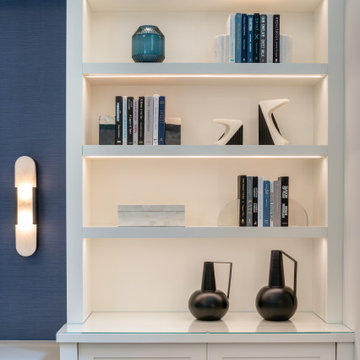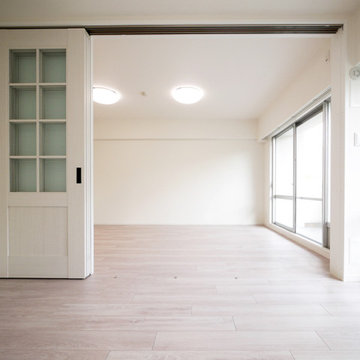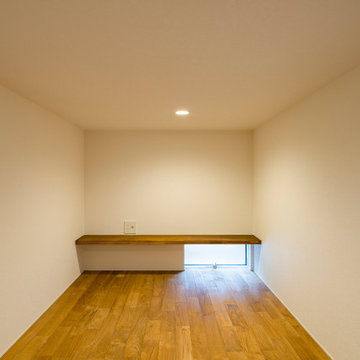Beige Family Room Design Photos with Wallpaper
Refine by:
Budget
Sort by:Popular Today
81 - 100 of 201 photos
Item 1 of 3
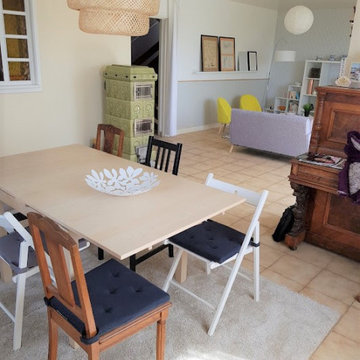
Un séjour attenant à la cuisine mais séparé par un un passe plat. Le choix des couleurs est volontairement resté clair : beige, noir, table en bois, chaises chinées, suspension Ikea.
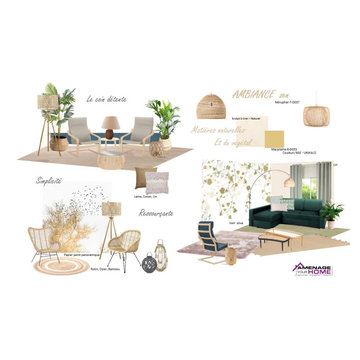
Ambiances aux couleurs natures : zen , végétal, matière naturelle, osier, rotin
Espace détente dans un coin du salon ou du séjour.
Une ambiance calme, apaisante, sereine.
Matières naturelles
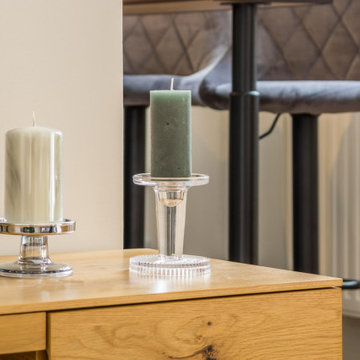
Im Februar 2021 durfte ich für einen Vermieter eine neu renovierte und ganz frisch eingerichtete Einzimmer-Wohnung in Chemnitz, unweit des örtlichen Klinikum, fotografieren. Als Immobilienfotograf war es mir wichtig, den Sonnenstand sowie die Lichtverhältnisse in der Wohnung zu beachten. Die entstandenen Immobilienfotografien werden bald im Internet und in Werbedrucken, wie Broschüren oder Flyern erscheinen, um Mietinteressenten auf diese sehr schöne Wohnung aufmerksam zu machen.
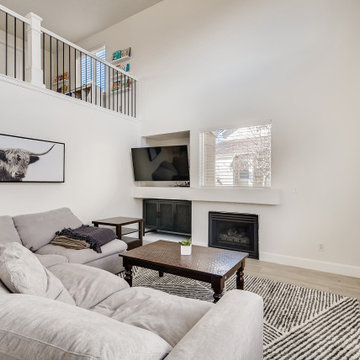
This beautiful common area has eggshell white walls with large white trim. The flooring is a light gray vinyl. A fireplace sits in the center of the far wall. The loft railing is white with white pillars and metallic black bars.
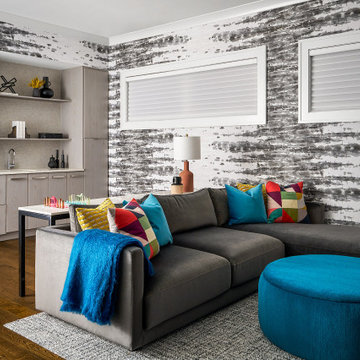
This colorful room is meant to be enjoyed by adults and kids. It's a fun, multipurpose space for the family to relax, play games, and spend quality time.
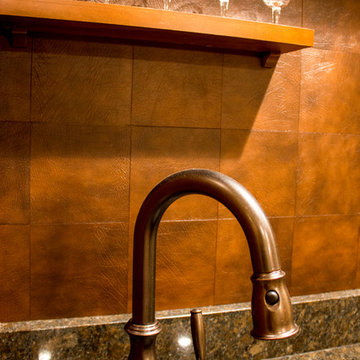
Project by Wiles Design Group. Their Cedar Rapids-based design studio serves the entire Midwest, including Iowa City, Dubuque, Davenport, and Waterloo, as well as North Missouri and St. Louis.
For more about Wiles Design Group, see here: https://wilesdesigngroup.com/
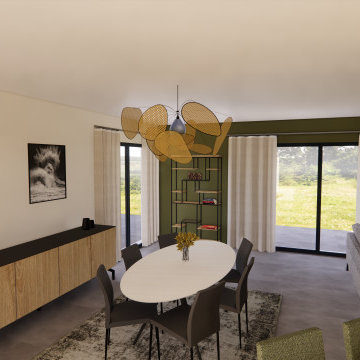
Je vous présente ce projet d'une prestation complète d'un salon, séjour, cuisine. Pour une ambiance calme et apaisante, je suis partie sur un vert olive, puis un blanc cassé avec un soupçon de vert, ainsi d'un panneau décoratif pour marquer le mur de la cuisine alternant des lamelles étroites et larges de coloris chêne. Pour le salon j'ai utilisé un panoramique qui est un paysage inspiré d'une végétation et d'une côte bretonne. J'ai proposé du mobilier contemporain ainsi qu'une grande table en céramique.
Beige Family Room Design Photos with Wallpaper
5
