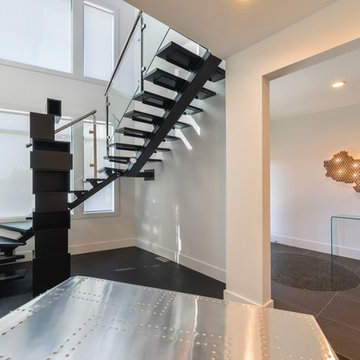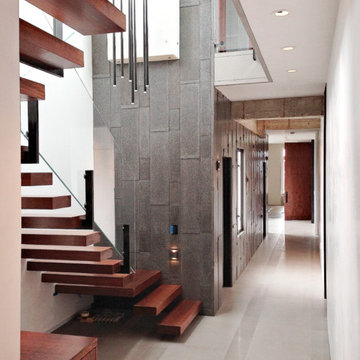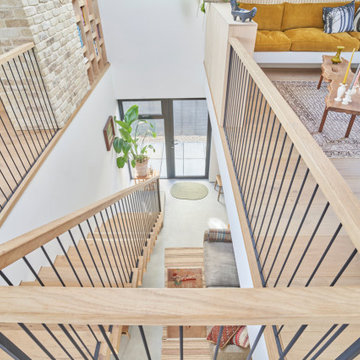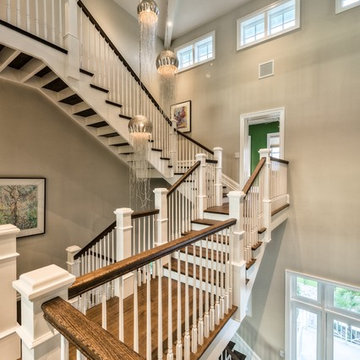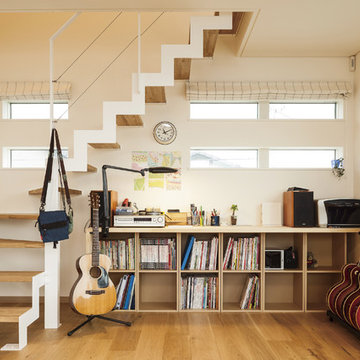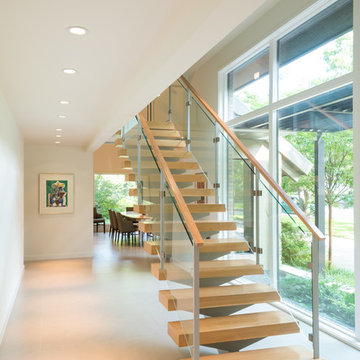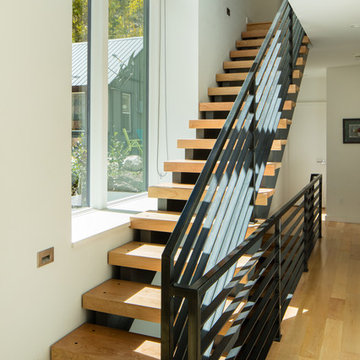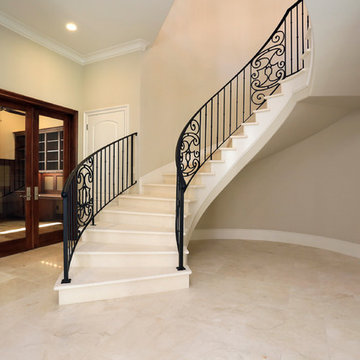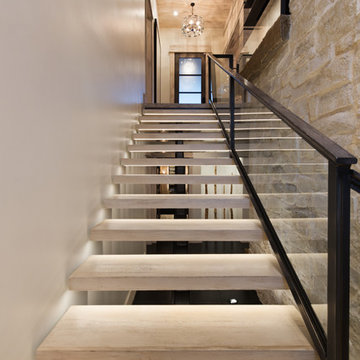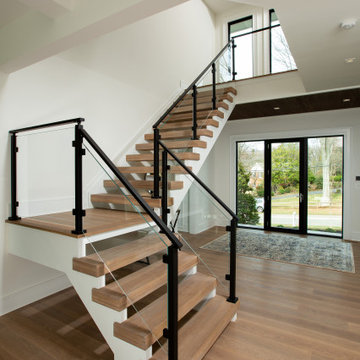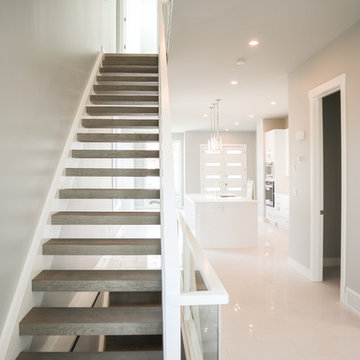Beige Floating Staircase Design Ideas
Refine by:
Budget
Sort by:Popular Today
181 - 200 of 632 photos
Item 1 of 3
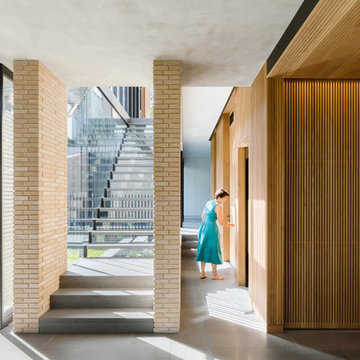
A warm palette of materials.
The Balmoral House is located within the lower north-shore suburb of Balmoral. The site presents many difficulties being wedged shaped, on the low side of the street, hemmed in by two substantial existing houses and with just half the land area of its neighbours. Where previously the site would have enjoyed the benefits of a sunny rear yard beyond the rear building alignment, this is no longer the case with the yard having been sold-off to the neighbours.
Our design process has been about finding amenity where on first appearance there appears to be little.
The design stems from the first key observation, that the view to Middle Harbour is better from the lower ground level due to the height of the canopy of a nearby angophora that impedes views from the first floor level. Placing the living areas on the lower ground level allowed us to exploit setback controls to build closer to the rear boundary where oblique views to the key local features of Balmoral Beach and Rocky Point Island are best.
This strategy also provided the opportunity to extend these spaces into gardens and terraces to the limits of the site, maximising the sense of space of the 'living domain'. Every part of the site is utilised to create an array of connected interior and exterior spaces
The planning then became about ordering these living volumes and garden spaces to maximise access to view and sunlight and to structure these to accommodate an array of social situations for our Client’s young family. At first floor level, the garage and bedrooms are composed in a linear block perpendicular to the street along the south-western to enable glimpses of district views from the street as a gesture to the public realm. Critical to the success of the house is the journey from the street down to the living areas and vice versa. A series of stairways break up the journey while the main glazed central stair is the centrepiece to the house as a light-filled piece of sculpture that hangs above a reflecting pond with pool beyond.
The architecture works as a series of stacked interconnected volumes that carefully manoeuvre down the site, wrapping around to establish a secluded light-filled courtyard and terrace area on the north-eastern side. The expression is 'minimalist modern' to avoid visually complicating an already dense set of circumstances. Warm natural materials including off-form concrete, neutral bricks and blackbutt timber imbue the house with a calm quality whilst floor to ceiling glazing and large pivot and stacking doors create light-filled interiors, bringing the garden inside.
In the end the design reverses the obvious strategy of an elevated living space with balcony facing the view. Rather, the outcome is a grounded compact family home sculpted around daylight, views to Balmoral and intertwined living and garden spaces that satisfy the social needs of a growing young family.
Photo: Katherine Lu
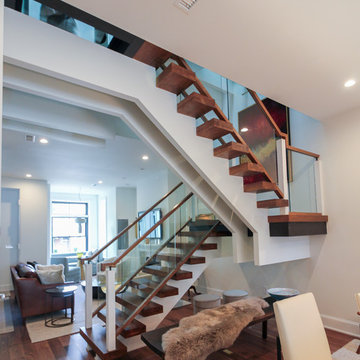
These stairs span over three floors and each level is cantilevered on two central spine beams; lack of risers and see-thru glass landings allow for plenty of natural light to travel throughout the open stairwell and into the adjacent open areas; 3 1/2" white oak treads and stringers were manufactured by our craftsmen under strict quality control standards, and were delivered and installed by our experienced technicians. CSC 1976-2020 © Century Stair Company LLC ® All Rights Reserved.
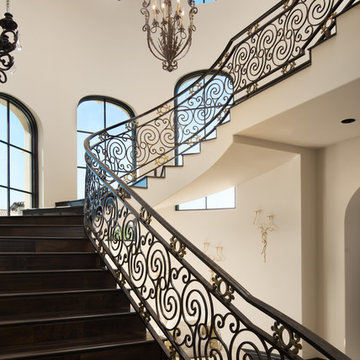
We admire this grand staircase and curved stairs, with custom wrought iron stair railing, the arched windows, chandelier, and vaulted ceiling.
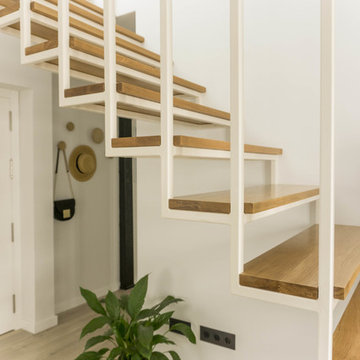
Escalera con cajones de almacenaje, diseñada a medida , metálica y con peldaños flotantes de madera.
emmme studio
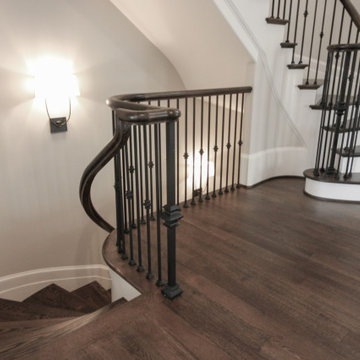
Upon entering this home, you are greeted by a dramatic grand foyer featuring this sweeping staircase and floating balcony; dark stained oak treads, white risers, smooth hand rails and iron balusters complement beautifully the meticulous craftmanship of the builder and the finest details of the architect. CSC © 1976-2021 Century Stair Company. All rights reserved.
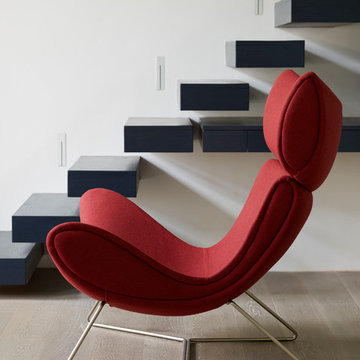
Cantilever Staircase
This almost black oak staircase appears to float up to a mezzanine level above.
Red statement armchair looks amazing in contrast with the black staircase and built in desk that forms the under stair office area.
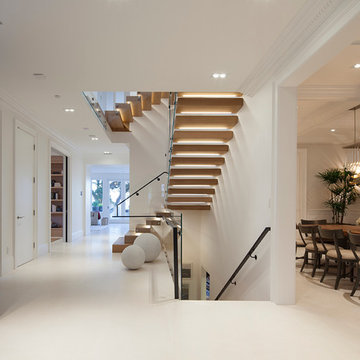
This San Francisco home wanted to diffuse light from the upper levels down throughout the lower levels. Blank and Cables custom fabricated a floating staircase with a glass guardrail to spread light throughout the multi-level home. Blackened steel rides along the staircase in one continuous run to enhance the “floating effect” created from the wall anchored treads.
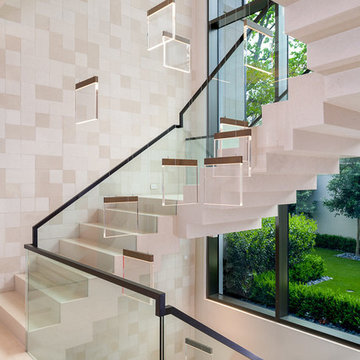
Staircase with custom lighting. Stone slabs and tile provided by Natural Selections.
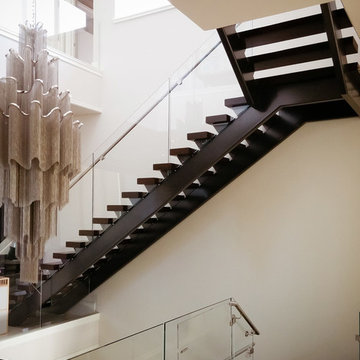
Luxury residential open rise, contemporary stair design featuring an elegant glass and stainless steel handrail system, located in Jensen Beach, FL.
Beige Floating Staircase Design Ideas
10
