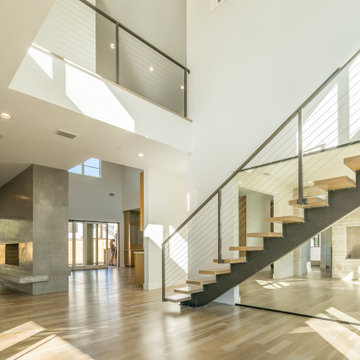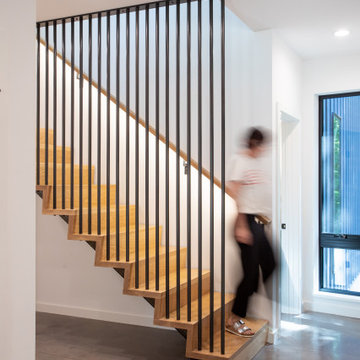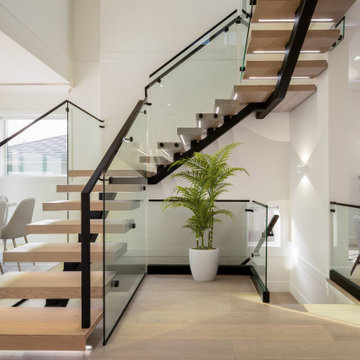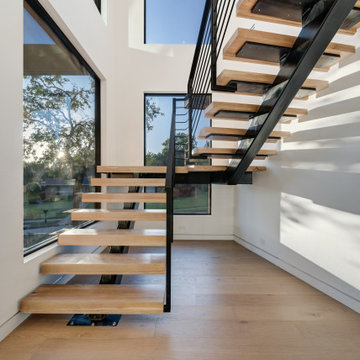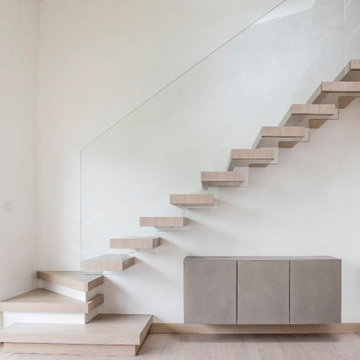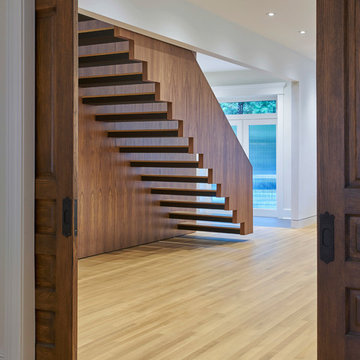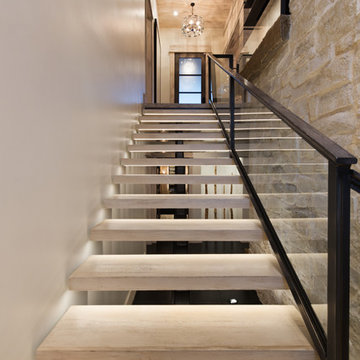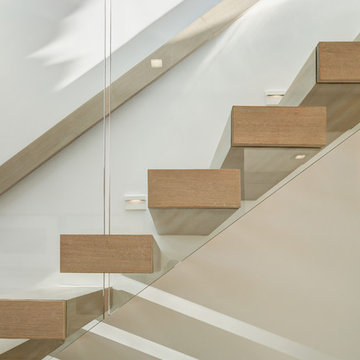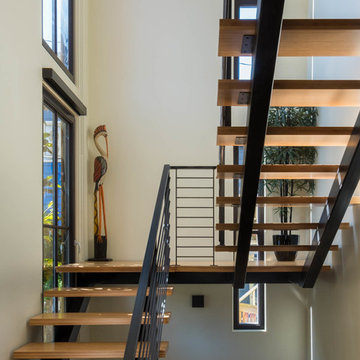Beige Floating Staircase Design Ideas
Refine by:
Budget
Sort by:Popular Today
21 - 40 of 629 photos
Item 1 of 3
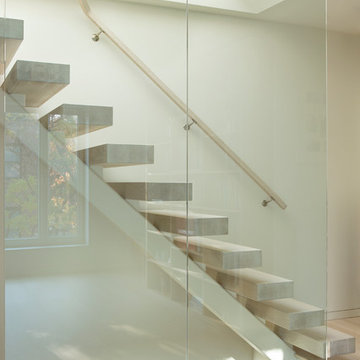
Contractor: Interior Alterations (www.iacm.nyc)
Photographer: Allyson Lubow (www.alubow.com)
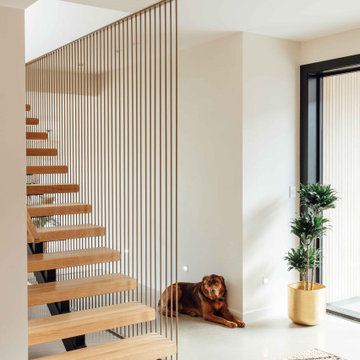
With pale vertical cedar cladding, granite and clean lines, this contemporary family home has a decidedly mid-century Palm Springs aesthetic.
Backing onto a bush reserve, the home makes the most of its lush setting by incorporating a stunning courtyard off the living area. Native bush and a travertine wall form a dramatic backdrop to the pool, with aquila decking running to a sunken outdoor living room, complete with fireplace and skylights - creating the perfect social focal point for year-round relaxing and entertaining.
Interior detailing continues the modernist aesthetic. An open-tread suspended timber staircase floats in the entry foyer. Concrete floors, black-framed glazing and white walls feature in the main living areas. Appliances in the kitchen are integrated behind American oak cabinetry. A butler’s pantry lives up to its utilitarian nature with a morning prep station of toaster, jug and blender on one side, and a wine and cocktail making station on the other.
Layout allows for separation from busy family life. The sole upper level bedroom is the master suite - forming a welcoming sanctuary to retreat to. There’s a window-seat for reading in the sun, an in-built desk, ensuite and walk in robe.
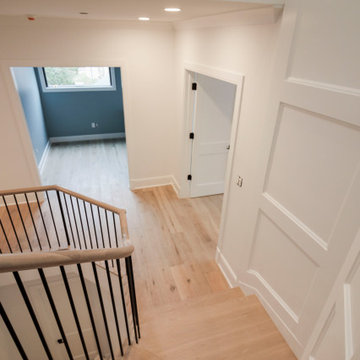
A palatial home with a very unique hexagonal stairwell in the central area of the home, features several spiral floating stairs that wind up to the attic level. Crisp and clean oak treads with softly curved returns, white-painted primed risers, round-metal balusters and a wooden rail system with soft transitions, create a stunning staircase with wonderful focal points. CSC 1976-2023 © Century Stair Company ® All rights reserved.
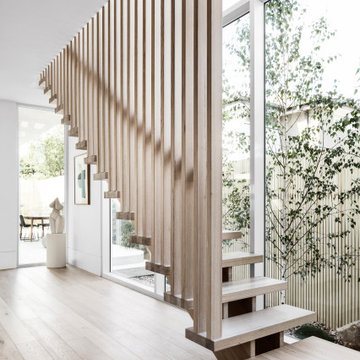
Light, airy staircase design for a contemporary double story home in Northcote, Melbourne.
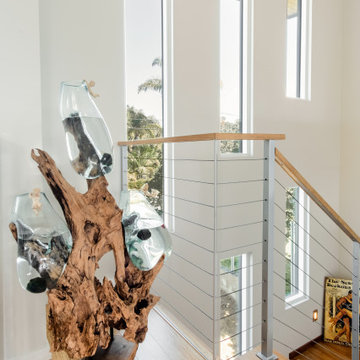
As with most properties in coastal San Diego this parcel of land was expensive and this client wanted to maximize their return on investment. We did this by filling every little corner of the allowable building area (width, depth, AND height).
We designed a new two-story home that includes three bedrooms, three bathrooms, one office/ bedroom, an open concept kitchen/ dining/ living area, and my favorite part, a huge outdoor covered deck.
They are at the center of your home so why not make them the centerpiece of your design as well. The open stringer staircase (aka floating staircase) add to form AND fuction - letting light through the open slots. Walls have been painted Benjamin Moore American White (2112-70), flooring is light oak laminate.
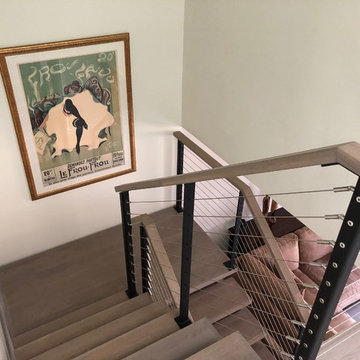
Condo remodel project removes a closed in staircase and replaces it with Keuka Studios floating staircase and cable railing.
www.keuka-studios.com
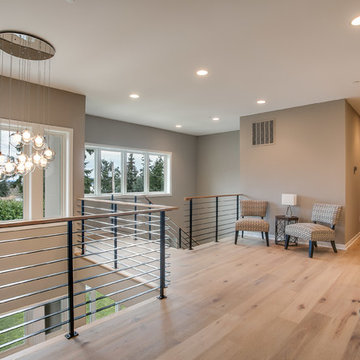
Here we have a contemporary residence we designed in the Bellevue area. Some areas we hope you give attention to; floating vanities in the bathrooms along with flat panel cabinets, dark hardwood beams (giving you a loft feel) outdoor fireplace encased in cultured stone and an open tread stair system with a wrought iron detail.
Photography: Layne Freedle
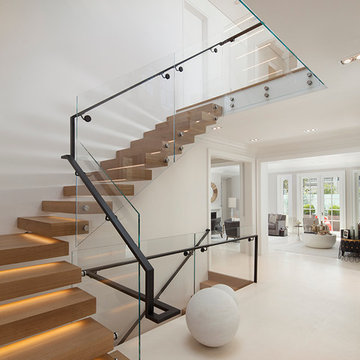
This San Francisco home wanted to diffuse light from the upper levels down throughout the lower levels. Blank and Cables custom fabricated a floating staircase with a glass guardrail to spread light throughout the multi-level home. Blackened steel rides along the staircase in one continuous run to enhance the “floating effect” created from the wall anchored treads.
Beige Floating Staircase Design Ideas
2

