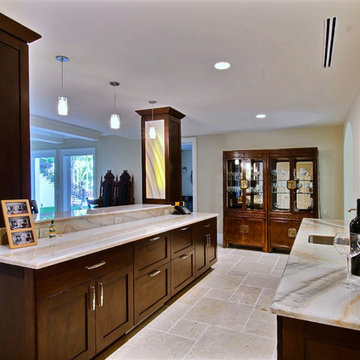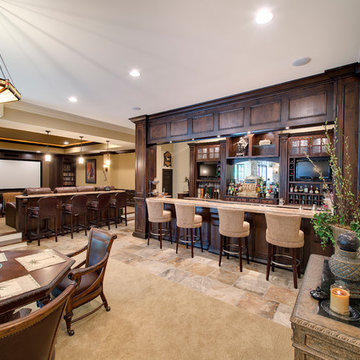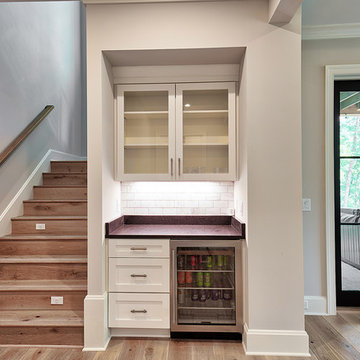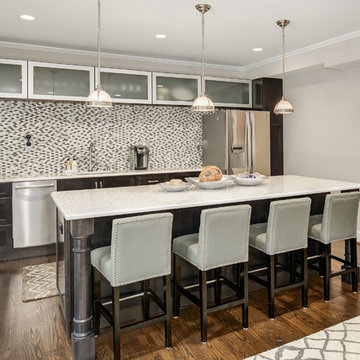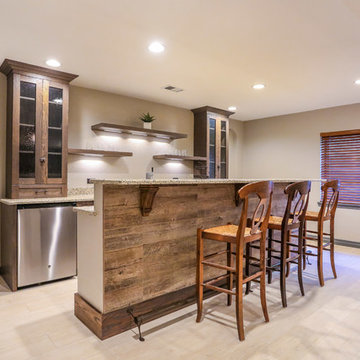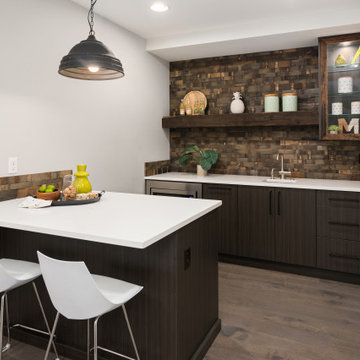Beige Galley Home Bar Design Ideas
Refine by:
Budget
Sort by:Popular Today
1 - 20 of 442 photos
Item 1 of 3
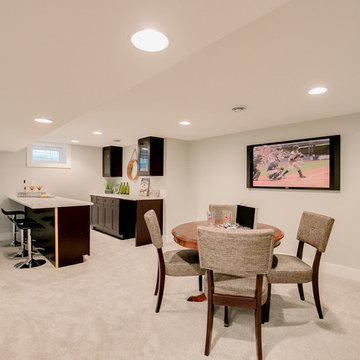
Bar and game area for great entertaining. Staging brought in the rustic elements with vintage decor.
Shar Sitter

A neutral color palette punctuated by warm wood tones and large windows create a comfortable, natural environment that combines casual southern living with European coastal elegance. The 10-foot tall pocket doors leading to a covered porch were designed in collaboration with the architect for seamless indoor-outdoor living. Decorative house accents including stunning wallpapers, vintage tumbled bricks, and colorful walls create visual interest throughout the space. Beautiful fireplaces, luxury furnishings, statement lighting, comfortable furniture, and a fabulous basement entertainment area make this home a welcome place for relaxed, fun gatherings.
---
Project completed by Wendy Langston's Everything Home interior design firm, which serves Carmel, Zionsville, Fishers, Westfield, Noblesville, and Indianapolis.
For more about Everything Home, click here: https://everythinghomedesigns.com/
To learn more about this project, click here:
https://everythinghomedesigns.com/portfolio/aberdeen-living-bargersville-indiana/

Family Room & WIne Bar Addition - Haddonfield
This new family gathering space features custom cabinetry, two wine fridges, two skylights, two sets of patio doors, and hidden storage.

In this stunning kitchen, Medallion Park Place door with flat center panel in painted White Icing cabinets were installed on the perimeter. The cabinets on the island are Medallion Park Place doors with reversed raised panel in cherry wood with Onyx stain. The cabinets in the butler’s pantry were refaced with new Medallion Park Place door and drawer fronts were installed. Three seedy glass door cabinets with finished interiors were installed above the TV area and window. Corian Zodiaq Quartz in Neve color was installed on the perimeter and Bianco Mendola Granite was installed on the Island. The backsplash is Walker Zanger luxury 6th Avenue Julia mosaic collection in Fog Gloss for sink and range walls only. Moen Align Pull-Out Spray Faucet in Spot Resistant Stainless with a matching Soap Dispenser and Blanco Precis Silgranite Sink in Metallic Gray. Installed 5 Brio LED Disc Lights. Over the Island is SoCo Mini Canopy Light Fixture with 3 canopies and SoCo modern socket pendant in black. The chandelier is Rejuvenation Williamette 24” Fluted Glass with Oiled Rubbed Bronze finish.

Our Austin studio decided to go bold with this project by ensuring that each space had a unique identity in the Mid-Century Modern style bathroom, butler's pantry, and mudroom. We covered the bathroom walls and flooring with stylish beige and yellow tile that was cleverly installed to look like two different patterns. The mint cabinet and pink vanity reflect the mid-century color palette. The stylish knobs and fittings add an extra splash of fun to the bathroom.
The butler's pantry is located right behind the kitchen and serves multiple functions like storage, a study area, and a bar. We went with a moody blue color for the cabinets and included a raw wood open shelf to give depth and warmth to the space. We went with some gorgeous artistic tiles that create a bold, intriguing look in the space.
In the mudroom, we used siding materials to create a shiplap effect to create warmth and texture – a homage to the classic Mid-Century Modern design. We used the same blue from the butler's pantry to create a cohesive effect. The large mint cabinets add a lighter touch to the space.
---
Project designed by the Atomic Ranch featured modern designers at Breathe Design Studio. From their Austin design studio, they serve an eclectic and accomplished nationwide clientele including in Palm Springs, LA, and the San Francisco Bay Area.
For more about Breathe Design Studio, see here: https://www.breathedesignstudio.com/
To learn more about this project, see here: https://www.breathedesignstudio.com/atomic-ranch
Beige Galley Home Bar Design Ideas
1



