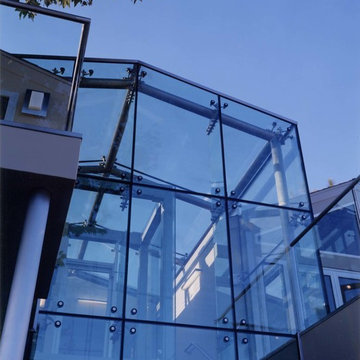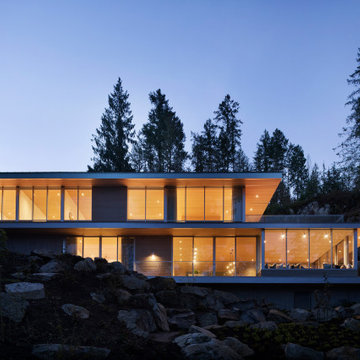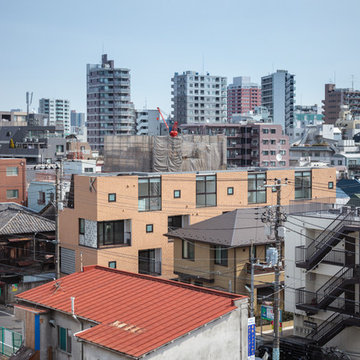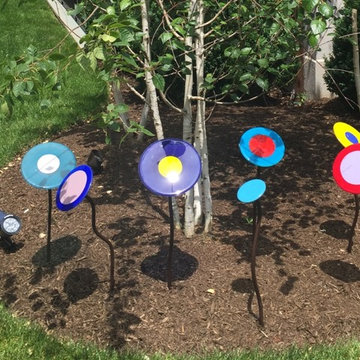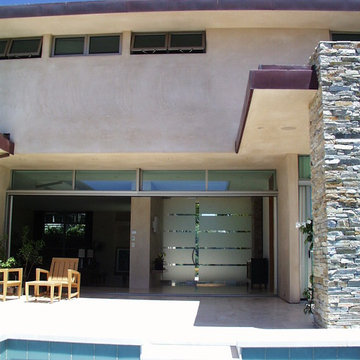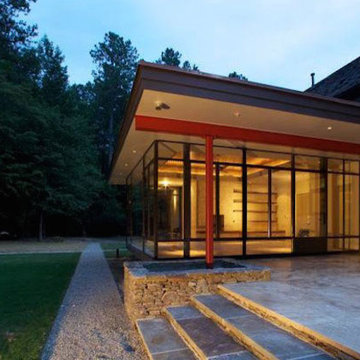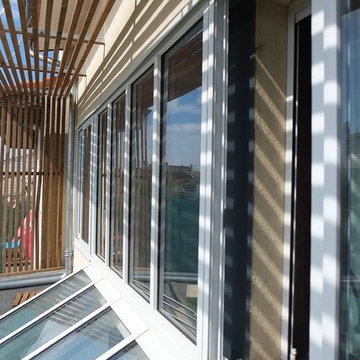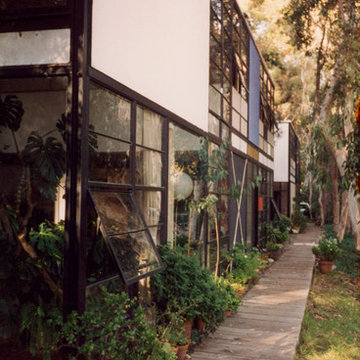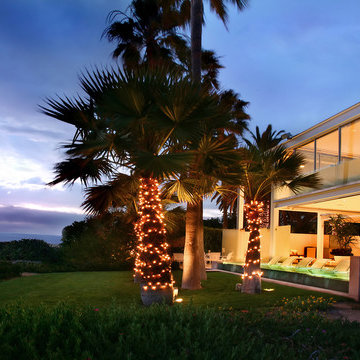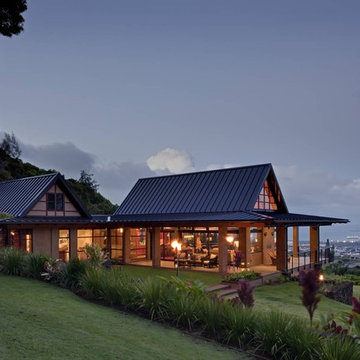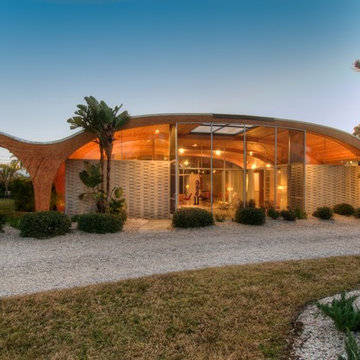Beige Glass Exterior Design Ideas
Refine by:
Budget
Sort by:Popular Today
61 - 80 of 89 photos
Item 1 of 3
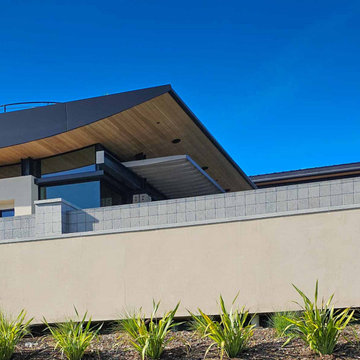
Modern hillside home with a Zen influence near Los Angeles features curved wood roof and ceiling floating on glass.
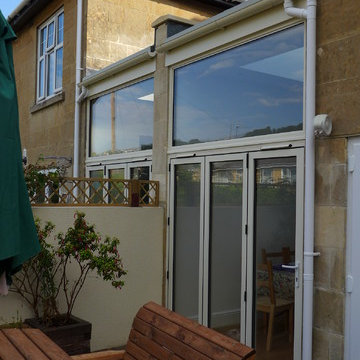
Bifold doors for these side return extensions built collaboratively to a new boundary wall. Powder-coated aluminium frame with large transom window above bifold doors.
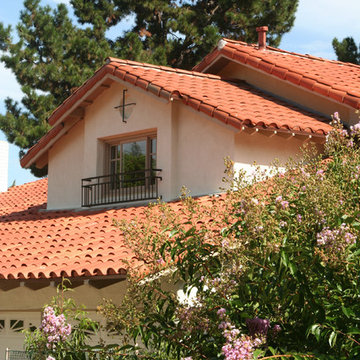
An empty-nester couple in a quiet, hilly neighborhood, found themselves ready to remodel their 2nd floor master suite as they had often dreamed of. The original tract home layout and street façade left something to be desired with no framed views, a cramped master bath, and minimal storage & ventilation.
ENRarchitects composed a new addition over the garage, in front of the original gable, which features a large picture window with operable sashes. The features include a vaulted ceiling Master Bath, a spacious, glass-enclosed shower & bench, a luxurious spa, “His & Her” walk-in closets, and a bonus attic storage. All the house baths were also updated, with the upstairs bath getting a new lavatory skylight. New accent windows frame the Master Bed.
Now the Master Bath is flooded with natural light, ventilation and views of the hills beyond, either directly, or as reflected in the lavatory mirrors.
The collaboration with the Owners was a huge success in the selections of materials, fixtures and colors.
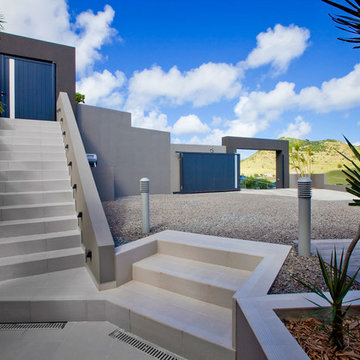
Contemporary Villa on island of St. Martin, French West Indies. Designed by SMile's Studio
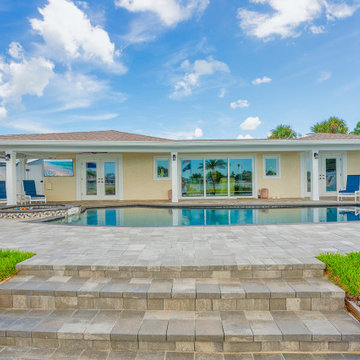
Discover the epitome of coastal living with our breathtaking Beach Home project by Jon Cancellino. Step into a world where the serene ocean breeze mingles with the warmth of brick flooring outdoors, creating a harmonious blend of style and comfort.
As you enter the exterior of this remarkable residence, you'll be greeted by expansive glass doors that seamlessly connect the indoors to the outdoors. The sea-inspired palette of white walls and marble floors complements the beach theme, providing a soothing backdrop to your everyday life.
Our design showcases the perfect outdoor oasis, complete with an inviting swimming pool and a selection of lounge chairs for soaking up the sun. Ceiling fans gently stir the air, adding to the ambiance and comfort, while wall lamps illuminate the space in the evening, casting a soft, welcoming glow.
One of the key highlights of this project is the thoughtful arrangement of outdoor plants and plantings that create a mesmerizing garden spectacle. The variety of colors and textures bring life to the exterior and make it a true showpiece.
Not only is this Beach Home a feast for the senses, but it also ensures your SEO needs are met. With its meticulously chosen keywords and engaging storytelling, it's designed to capture the attention of those searching for the perfect coastal retreat.
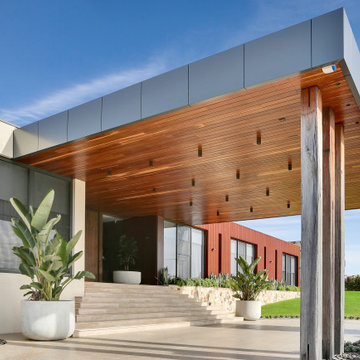
We were commissioned to create a contemporary single-storey dwelling with four bedrooms, three main living spaces, gym and enough car spaces for up to 8 vehicles/workshop.
Due to the slope of the land the 8 vehicle garage/workshop was placed in a basement level which also contained a bathroom and internal lift shaft for transporting groceries and luggage.
The owners had a lovely northerly aspect to the front of home and their preference was to have warm bedrooms in winter and cooler living spaces in summer. So the bedrooms were placed at the front of the house being true north and the livings areas in the southern space. All living spaces have east and west glazing to achieve some sun in winter.
Being on a 3 acre parcel of land and being surrounded by acreage properties, the rear of the home had magical vista views especially to the east and across the pastured fields and it was imperative to take in these wonderful views and outlook.
We were very fortunate the owners provided complete freedom in the design, including the exterior finish. We had previously worked with the owners on their first home in Dural which gave them complete trust in our design ability to take this home. They also hired the services of a interior designer to complete the internal spaces selection of lighting and furniture.
The owners were truly a pleasure to design for, they knew exactly what they wanted and made my design process very smooth. Hornsby Council approved the application within 8 weeks with no neighbor objections. The project manager was as passionate about the outcome as I was and made the building process uncomplicated and headache free.

Front entrance to home. Main residential enterance is the walkway to the blue door. The ground floor is the owner's metal works studio.
Anice Hochlander, Hoachlander Davis Photography LLC
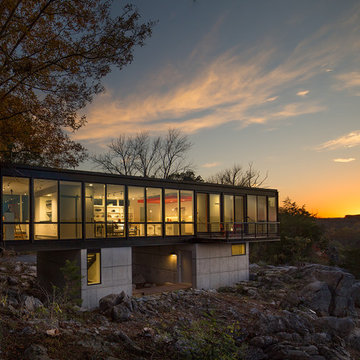
Dusk view of home from side of cliff. This home has wonderful views of the Potomac River and the Chesapeake and Ohio Canal park.
Anice Hoachlander, Hoachlander Davis Photography LLC
Beige Glass Exterior Design Ideas
4
