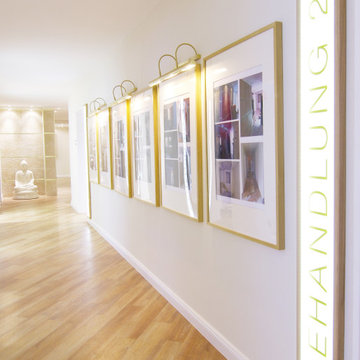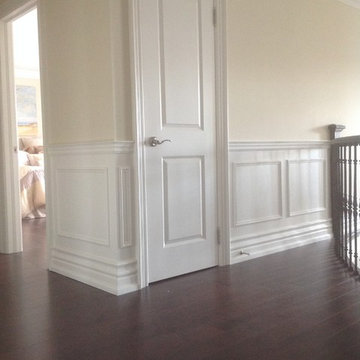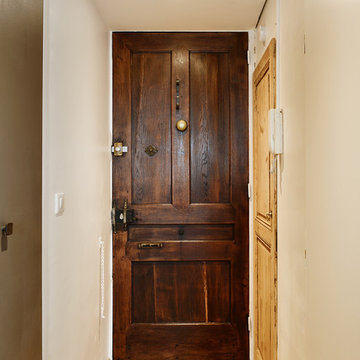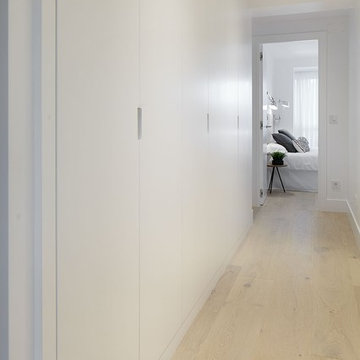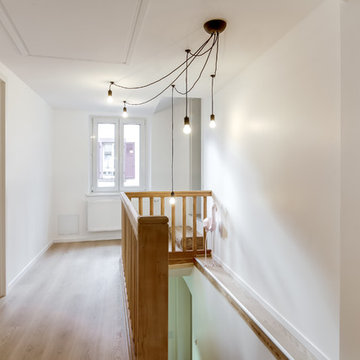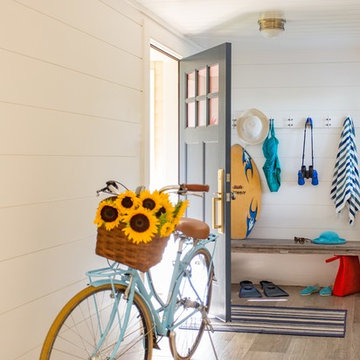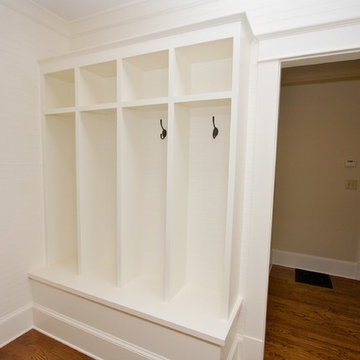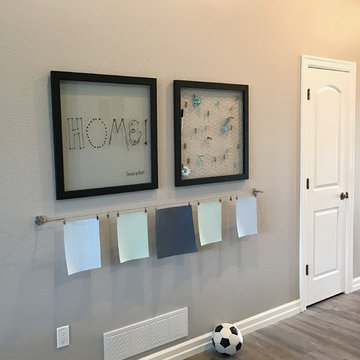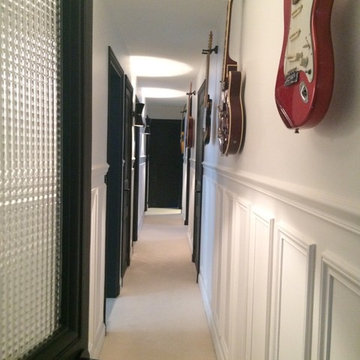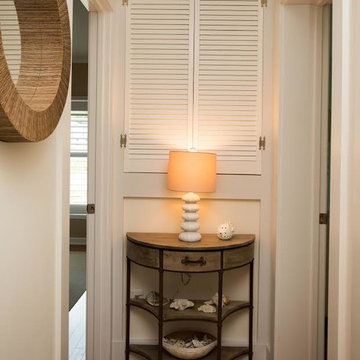Beige Hallway Design Ideas
Refine by:
Budget
Sort by:Popular Today
81 - 100 of 359 photos
Item 1 of 3
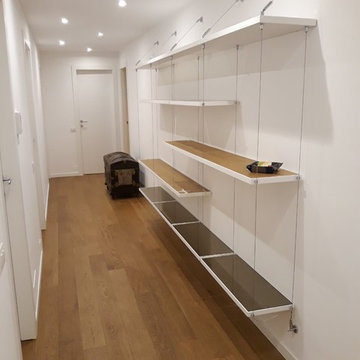
Sviluppo di una libreria in un corridoio, realizzata utilizzando il parquet del pavimento e specchi effetto bronzo
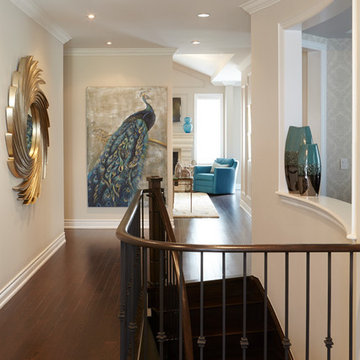
This long hall is a transition area between the newly beefed-up entryway and the family room at the rear of the house. A thread of teal accents now leads from one to the other, with points of interest highlighted along the way. This is a key element of design -- creating rhythm and movement through repeated elements that draw one's attention. In the family room beyond, the client's pair of small chairs was replaced by a new, larger teal chair.
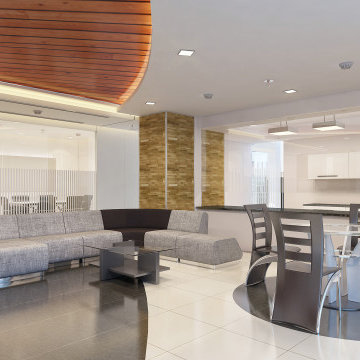
A hotel design project with contemporary exterior, holistic approach for interior and high quality flexible spaces.
Complete design, documentation and rendering package by Brookspace Architectural Services.
Thank you
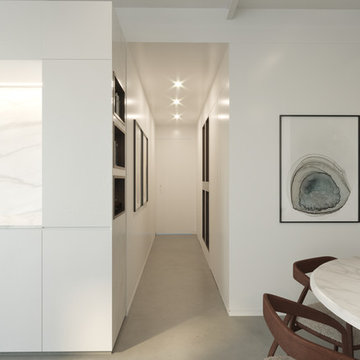
Pavimentazione in resina finitura cemento, pareti bianche con inserti in legno noce canaletto all'interno delle nicchie, marmo calacatta per il tavolo e il top della cucina.
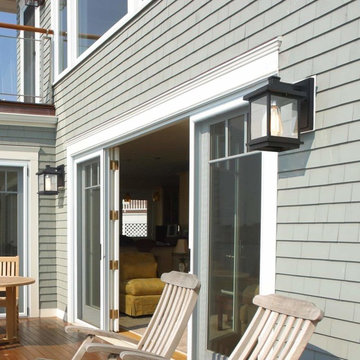
Can't take eyes off this charming outdoor decking. The black one-light outdoor sconce features in a lantern design made of quality metal frame in matte black finish. It brings a modern farmhouse aesthetics to your exterior space.
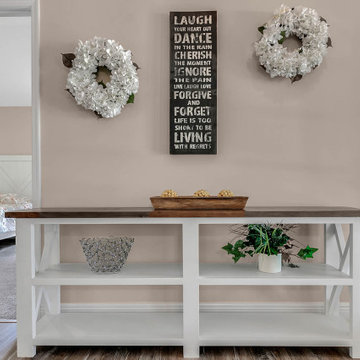
Molly's Marketplace custom built this Farmhouse Console from hardwood Poplar and finished it a white and espresso colors to compliment the look.
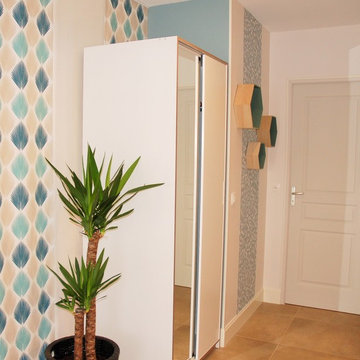
Armoire de rangement qui a permis de créer un effet de couloir pour se diriger vers les sanitaires (SDB et WC)
Crédit photo : Marjorie Muzy
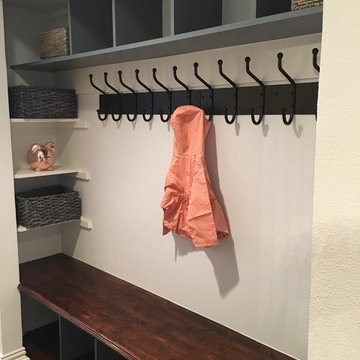
Prior to purchase of home, this was 2 closets. We took down walls, eliminated electrical outlets and made into a mud entry right off the garage and side entry of the home. White shelves were original, while the cubbies and bench were built.
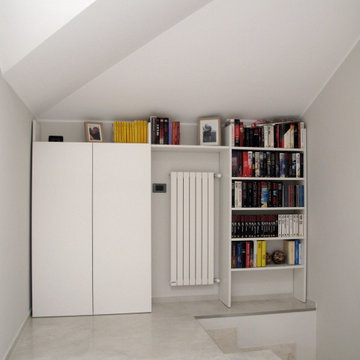
Libreria e scarpiera su misura, ricavata da piccolo spazio in cima alle scale che danno accesso al reparto notte.
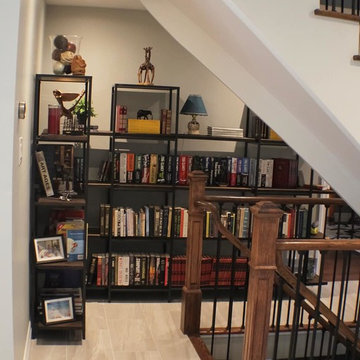
This is a diy project using a combination of metal shelving units as well reclaimed wood. These custom bookshelves are perfect for this narrow hallway.
Beige Hallway Design Ideas
5
