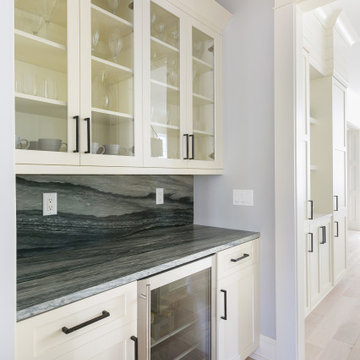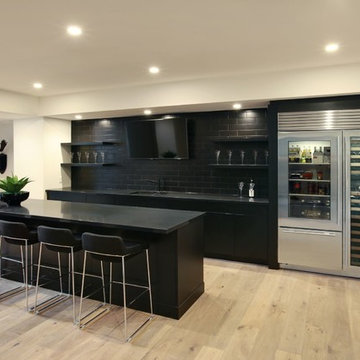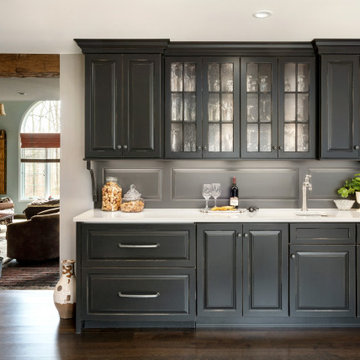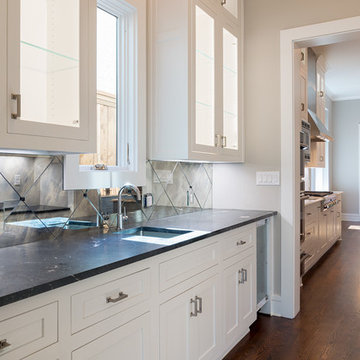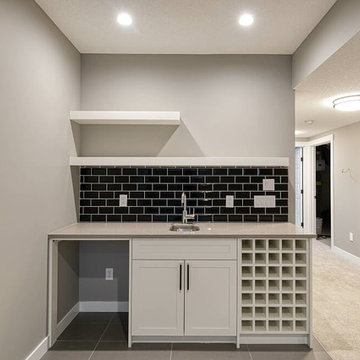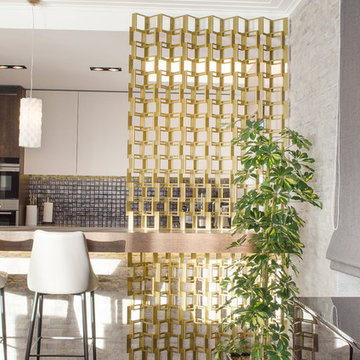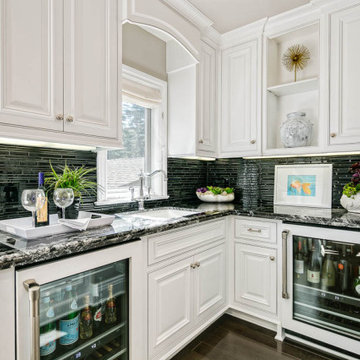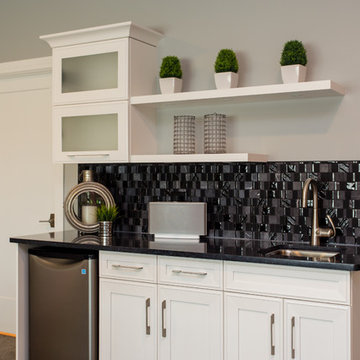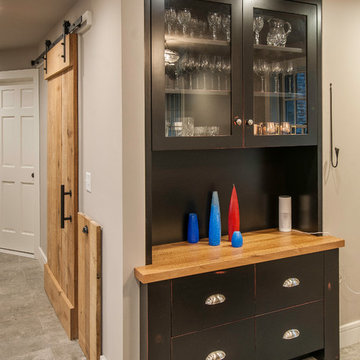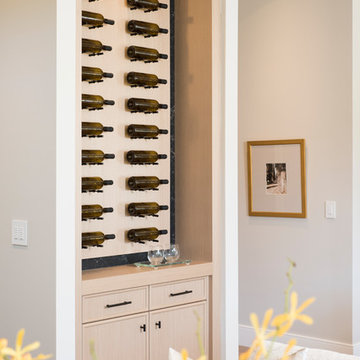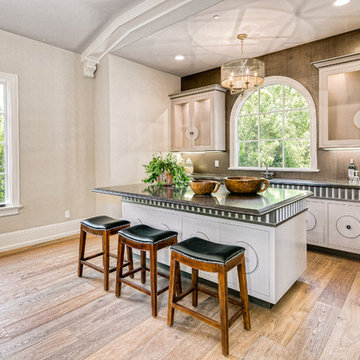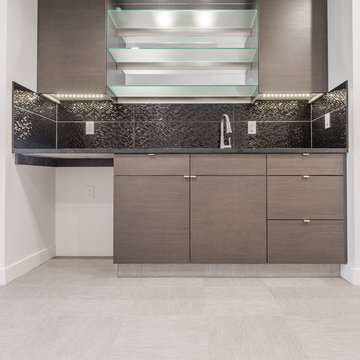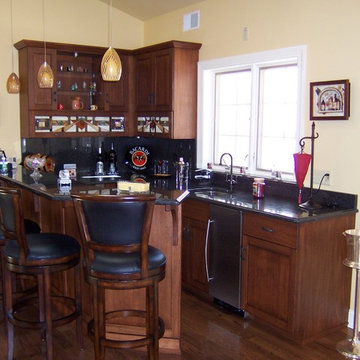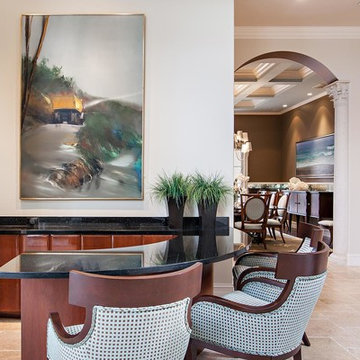Beige Home Bar Design Ideas with Black Splashback
Refine by:
Budget
Sort by:Popular Today
21 - 40 of 62 photos
Item 1 of 3
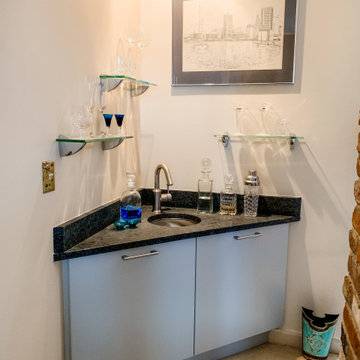
This project was all about updating and refreshing the home. While the layout and overall style of the spaces worked for the most part for the client they wanted to clean it up a bit and add more durable surfaces and some more function. In the kitchen we maximized storage with taller wall cabinets, moved the oven to the island and added in a lot of customized storage to make everyday life just a little easier. In the bathroom we went for a more classic style and updated the vanity area with new cabinetry, countertops and lighting and added a sink to the makeup vanity along with open storage for easy access to often used items.
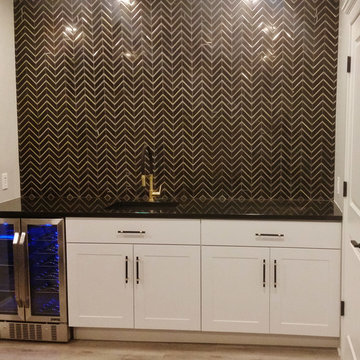
Shevron brass tile with composite sink, granite top and double compartment wine fridge
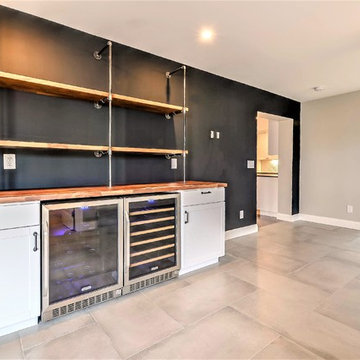
Nice little addition to add a dry bar to this space with butcher block shelving and counter-tops. Beer and wine fridges and cabinet storage makes this an ideal space for any game room or office.
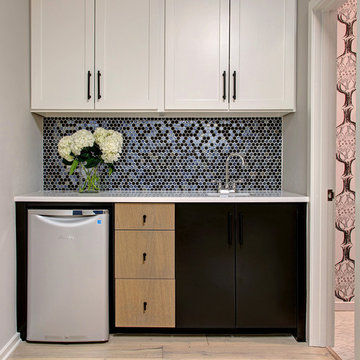
Mixing the finishes and styles in this small breakroom kitchen adds interest and makes the most of this small space. Black hexagon tile with matte and irredescent tile highlights the combination of painted and stained custom cabinetry. Matte black hardware both standouts and blends in with the white, black and white oaks cabinets.
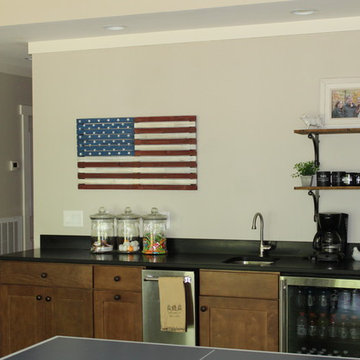
The wet bar in the walkout basement entertainment area is lovely with dark wood shaker style cabinetry topped by dark granite.
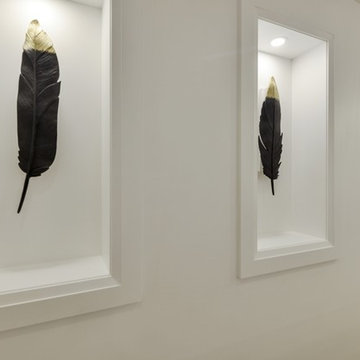
An unfinished basement was transformed into this modern & contemporary space for our clients to entertain and spend time with family. It includes a home theater, lounge, wet bar, guest space and 3 pc washroom. The bar front was clad with beautiful cement tiles, equipped with a sink and lots of storage. Niches were used to display decor and glassware. LED lighting lights up the front and back of the bar. A barrel vault ceiling was built to hide a single run of ducting which would have given an otherwise asymmetrical look to the space. Symmetry is paramount in Wilde North Design.
Bar front is tiled with handmade encaustic tiles.
Handmade wood counter tops with ebony stain.
Recessed LED lighting for counter top.
Recessed LED lighting on bar front to highlight the encaustic tiles.
Triple Niches for display with integrated lighting.
Stainless steel under counter sink and matching hardware.
Floor is tiled with wood look porcelain tiles.
Screwless face plates used for all switches.
Under counter mini fridge.
Beige Home Bar Design Ideas with Black Splashback
2
