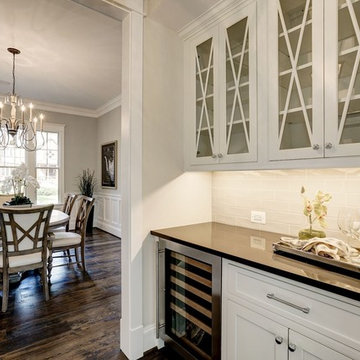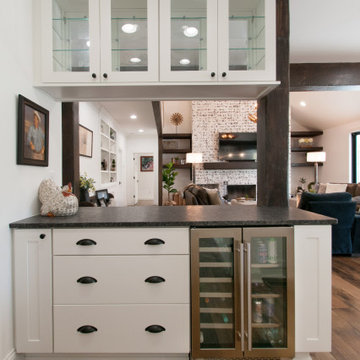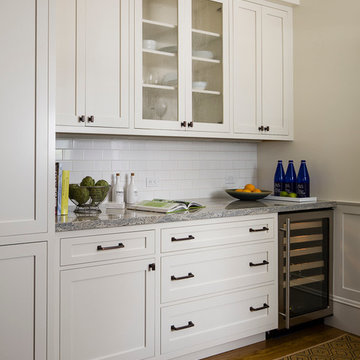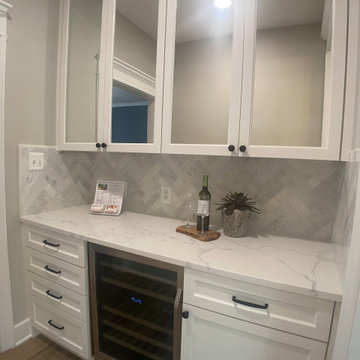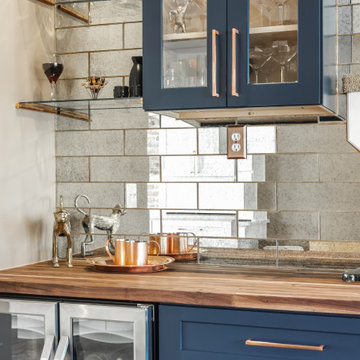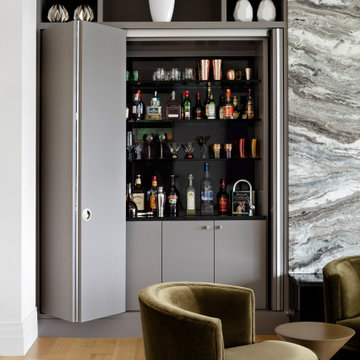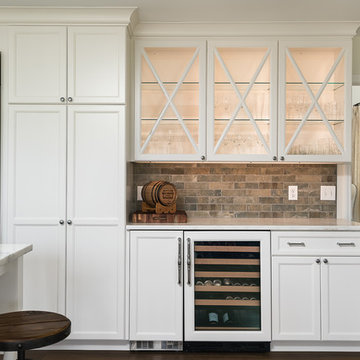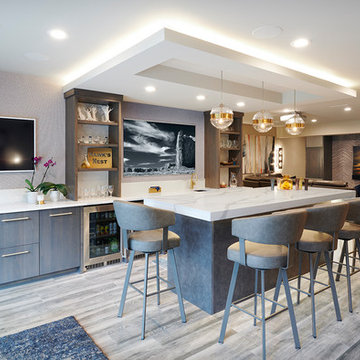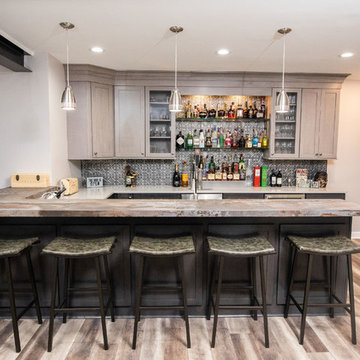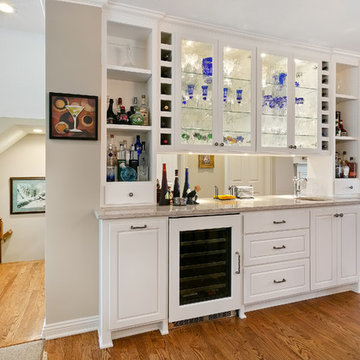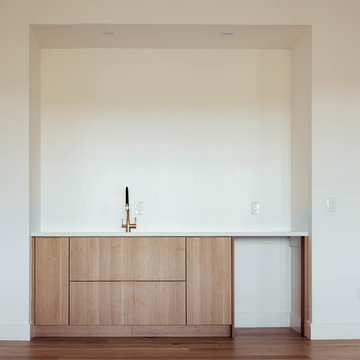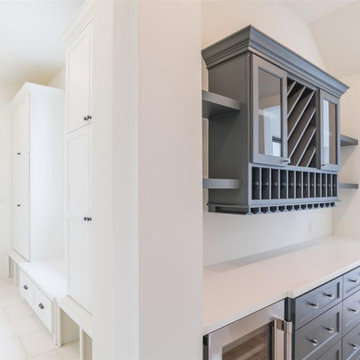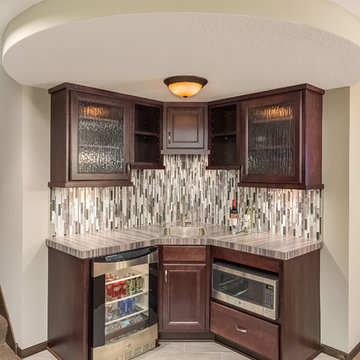Beige Home Bar Design Ideas with Brown Floor
Refine by:
Budget
Sort by:Popular Today
81 - 100 of 667 photos
Item 1 of 3

It's pure basement envy when you see this grown up remodel that transformed an entire basement from playroom to a serene space comfortable for entertaining, lounging and family activities. The remodeled basement includes zones for watching TV, playing pool, mixing drinks, gaming and table activities as well as a three-quarter bath, guest room and ample storage. Enjoy this Red House Remodel!

This bar has both a wine chiller and a beverage cooler. A Calcutta laza quartz counter with an undermount stainless sink. Dark stained oak shelves are flanked by white recessed panel cabinet doors

THIS WAS A PLAN DESIGN ONLY PROJECT. The Gregg Park is one of our favorite plans. At 3,165 heated square feet, the open living, soaring ceilings and a light airy feel of The Gregg Park makes this home formal when it needs to be, yet cozy and quaint for everyday living.
A chic European design with everything you could ask for in an upscale home.
Rooms on the first floor include the Two Story Foyer with landing staircase off of the arched doorway Foyer Vestibule, a Formal Dining Room, a Transitional Room off of the Foyer with a full bath, The Butler's Pantry can be seen from the Foyer, Laundry Room is tucked away near the garage door. The cathedral Great Room and Kitchen are off of the "Dog Trot" designed hallway that leads to the generous vaulted screened porch at the rear of the home, with an Informal Dining Room adjacent to the Kitchen and Great Room.
The Master Suite is privately nestled in the corner of the house, with easy access to the Kitchen and Great Room, yet hidden enough for privacy. The Master Bathroom is luxurious and contains all of the appointments that are expected in a fine home.
The second floor is equally positioned well for privacy and comfort with two bedroom suites with private and semi-private baths, and a large Bonus Room.
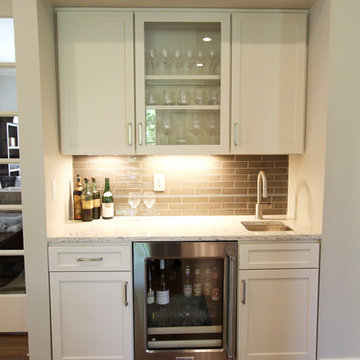
In this kitchen, we only provided the design and cabinetry. On the perimeter is Fieldstone Cabinets in Roseburg Door Style, Maple Wood, Macadamia Finish Color with “L” edge profile. On the island is Fieldstone Cabinets Roseburg Door Style, Maple Wood, Slate Stain with “L” outside edge profile. The hardware is Top Knobs Ascendra Pull 5 1/16.
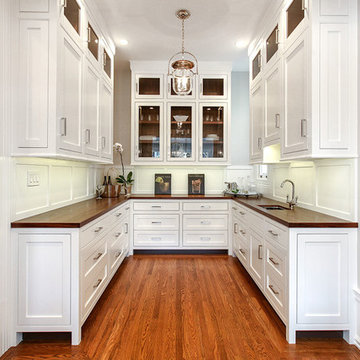
A walnut countertop and bar sink were added to facilitate a seamless transition from the kitchen to the pantry. The countertops and cabinetry in both rooms reflect and complement one another to create a cohesive aesthetic as you move from one to the other.
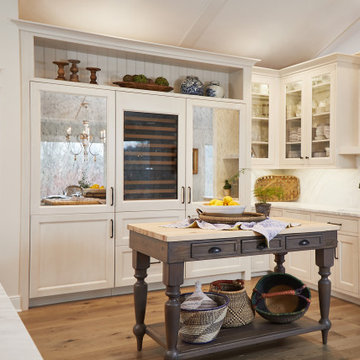
In this kitchen bar area, another workspace has been laid out to maximize the space’s hosting potential. This cozy corner features a large worktable, marble countertop, undermount sink, large wine refrigerator, and ample upper and lower cabinetry. Custom vintage-inspired mirrored cabinetry doors are a beautiful design moment bringing sparkle into the space.
Cabinetry: Grabill Cabinets,
Countertops: Grothouse, Great Lakes Granite,
Range Hood: Raw Urth,
Builder: Ron Wassenaar,
Interior Designer: Diane Hasso Studios,
Photography: Ashley Avila Photography
Beige Home Bar Design Ideas with Brown Floor
5
