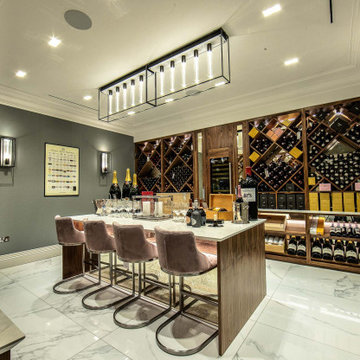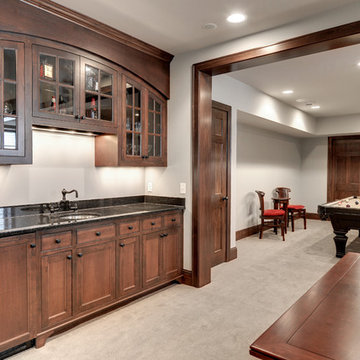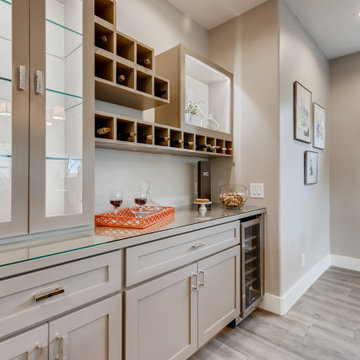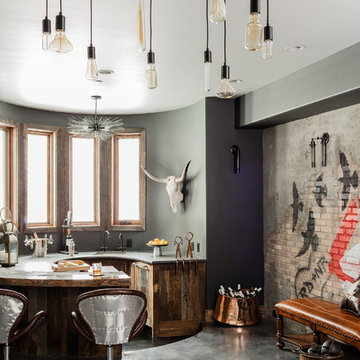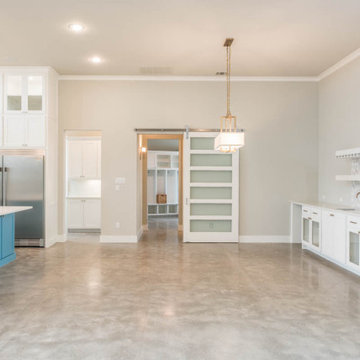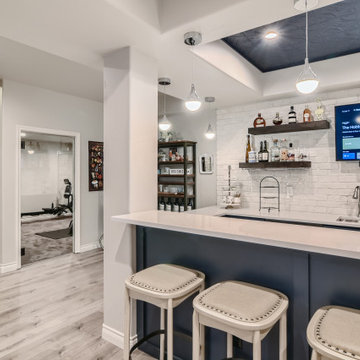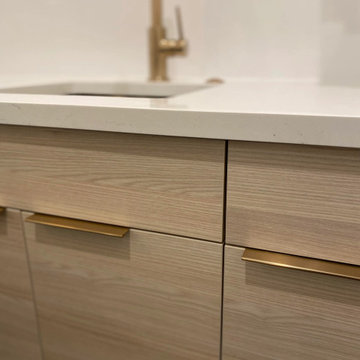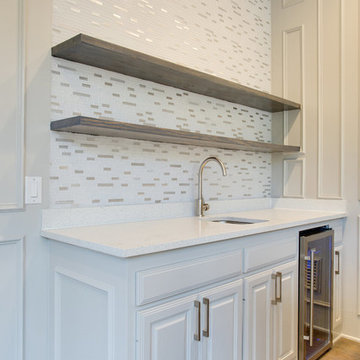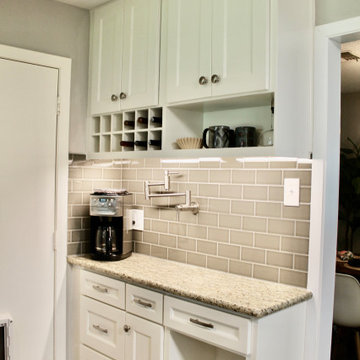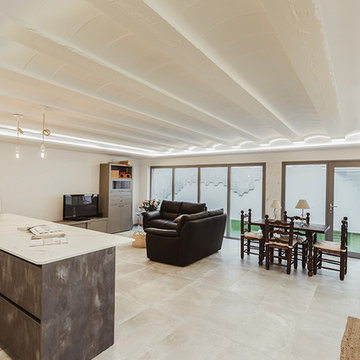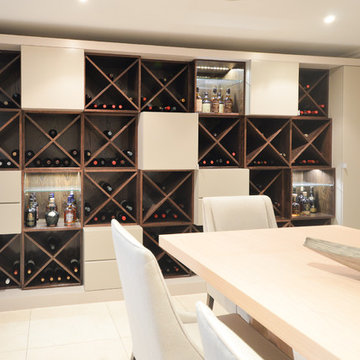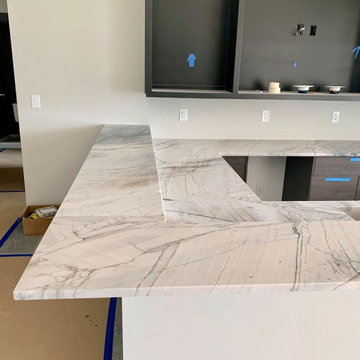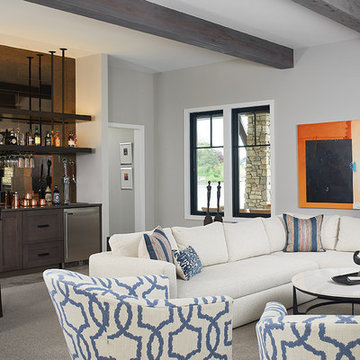Beige Home Bar Design Ideas with Grey Floor
Refine by:
Budget
Sort by:Popular Today
101 - 120 of 218 photos
Item 1 of 3
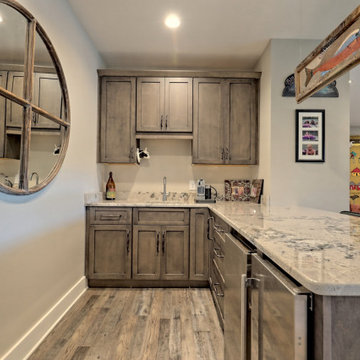
This gorgeous craftsman home features a main level and walk-out basement with an open floor plan, large covered deck, and custom cabinetry. Featured here is a basement family room open to a wet bar.
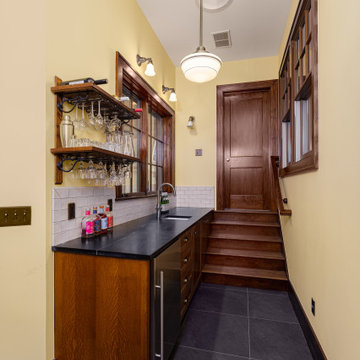
A bar area was added as part of the rear addition to this 1920s colonial home in Ann Arbor, MI. Stairs lead to the new main floor bathroom (door closed in this photo).
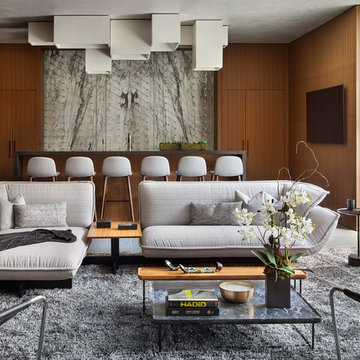
Mid Century Modern,
Mid Century Modern, Aspen, Landmark property Renovation, B&B Italia Table, Nancy Lovendahl, 1Friday CPA Floor Coverings, Cassina,tudio Como, Kaegebein Fine Homebuilding
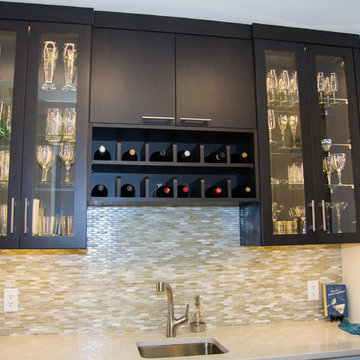
This newly completed custom home project was all about clean lines, symmetry and to keep the home feeling sleek and contemporary but warm and welcoming at the same time. This basement bar is simple and classic, with a touch of fun. The dark matte stain on the custom cabinets makes you stop and stay a while while the glasses sparkling in the glass cabinetry and the lights hitting the iridescent backsplash help draw your eyes throughout the space.
Photo Credit: Whitney Summerall Photography ( https://whitneysummerallphotography.wordpress.com/)
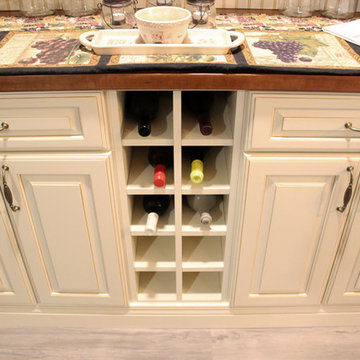
In this kitchen, Medallion Gold Full Overlay Maple cabinets in the door style Madison Raised Panel with Harvest Bronze with Ebony Glaze and Highlights finish. The Wine bar furniture piece is Medallion Brookhill Raised Panel with White Chocolate Classic Paint finish with Mocha Highlights. The countertop is Cambria Bradshaw Quartz in 3cm with ledge edge and 4” backsplash on coffee bar. The backsplash is Honed Durango 4 x 4, 3 x 6 Harlequin Glass Mosaic 1 x 1 accent tile, Slate Radiance color: Cactus. Pewter 2 x 2 Pinnalce Dots; 1 x 1 Pinnacle Buttons and brushed nickel soho pencil border. Seagull Stone Street in Brushed Nickel pendant lights. Blanco single bowl Anthracite sink and Moen Brantford pull out spray faucet in spot resistant stainless. Flooring is Traiversa Applewood Frosted Coffee vinyl.
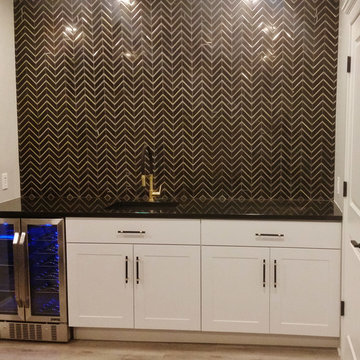
Shevron brass tile with composite sink, granite top and double compartment wine fridge
Beige Home Bar Design Ideas with Grey Floor
6
