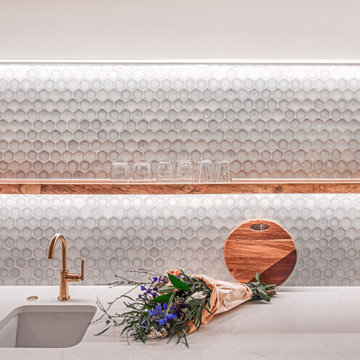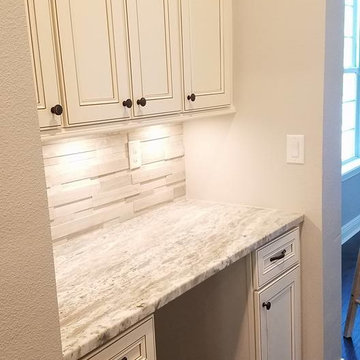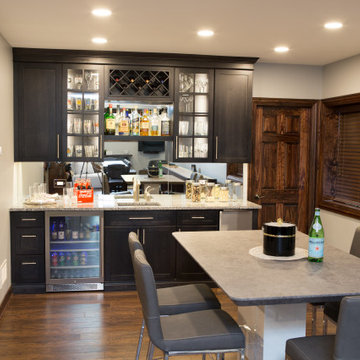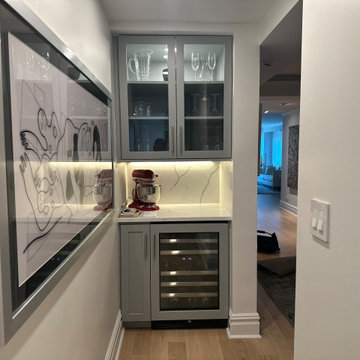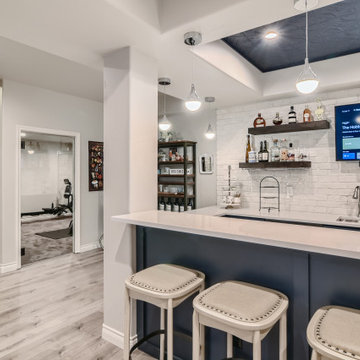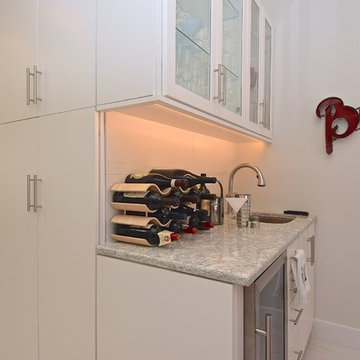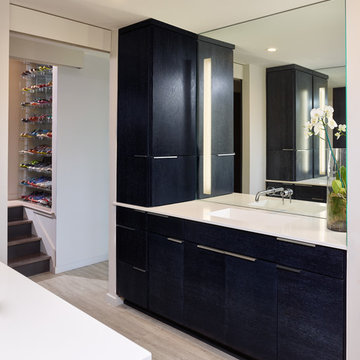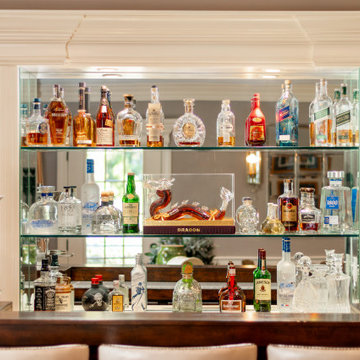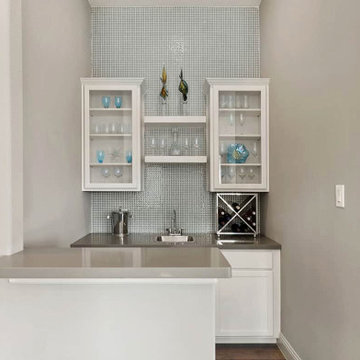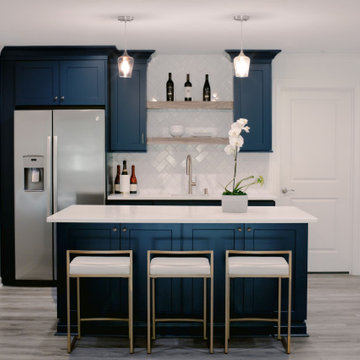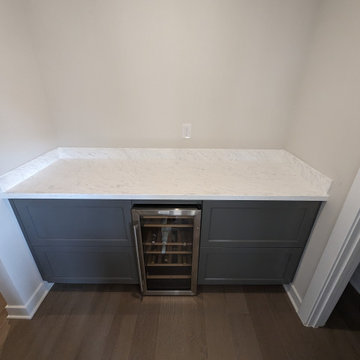Beige Home Bar Design Ideas with Laminate Floors
Refine by:
Budget
Sort by:Popular Today
1 - 20 of 44 photos
Item 1 of 3

This ranch was a complete renovation! We took it down to the studs and redesigned the space for this young family. We opened up the main floor to create a large kitchen with two islands and seating for a crowd and a dining nook that looks out on the beautiful front yard. We created two seating areas, one for TV viewing and one for relaxing in front of the bar area. We added a new mudroom with lots of closed storage cabinets, a pantry with a sliding barn door and a powder room for guests. We raised the ceilings by a foot and added beams for definition of the spaces. We gave the whole home a unified feel using lots of white and grey throughout with pops of orange to keep it fun.
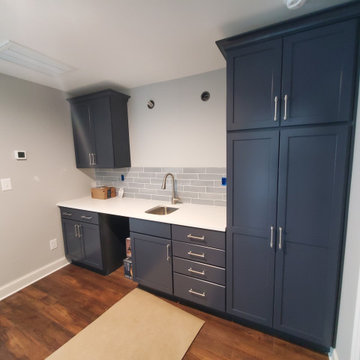
3rd floor attic wetbar in Apex, NC navy blue Merillat Classic Portrait Cabinetry

We built this cabinetry as a beverage & snack area. The hanging shelf is coordinated with the fireplace mantel. We tiled the backsplash with Carrera Marble Subway Tile.
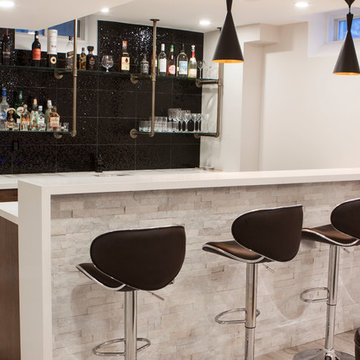
Custom bar with white stone veneer bar face. A waterfall quartz countertop and custom made gas pipe shelving frame with glass shelves. Black textured tile for the backsplash.
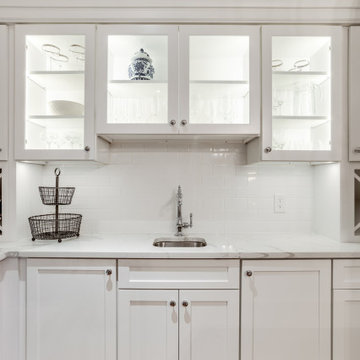
This Simply designed Bar includes a Stainless Steel under-mount wet sink and stately Polished Chrome Kohler faucet.
Both In-Cabinet and under-cabinet lighting highlights the space.
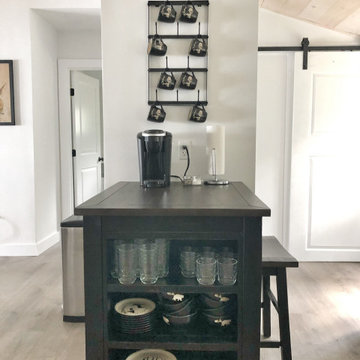
Breakfast bar for coffee, dishes, and a quick bowl of cereal before a day out on the water
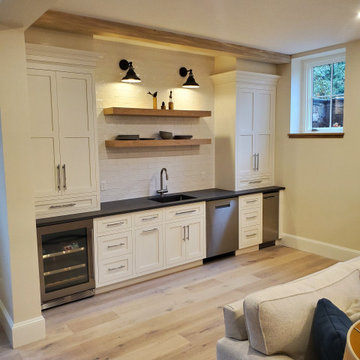
Kitchen cabinets and countertop by Metropolitan Cabinets and Countertops, Norwood, MA
Beige Home Bar Design Ideas with Laminate Floors
1

