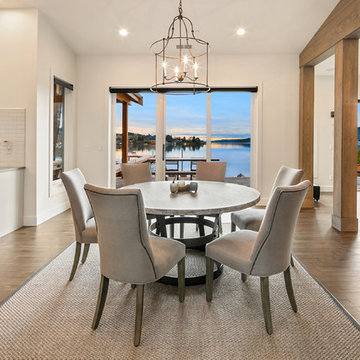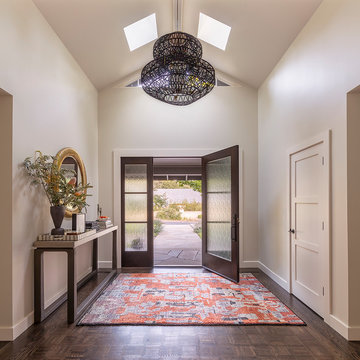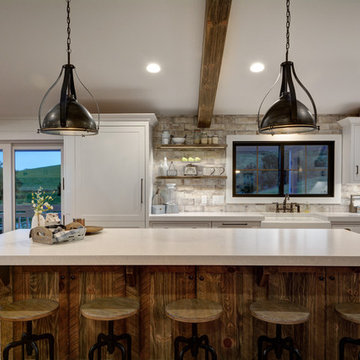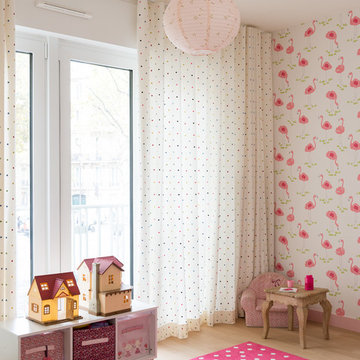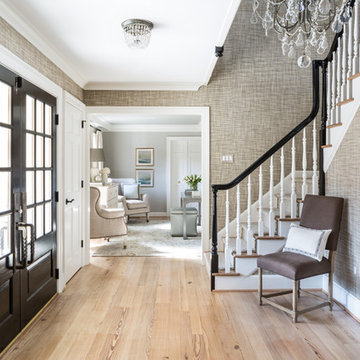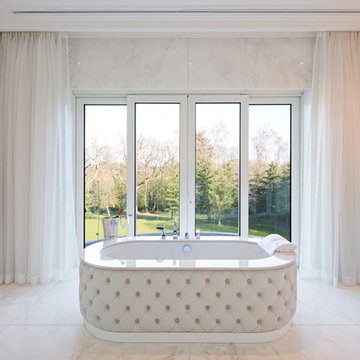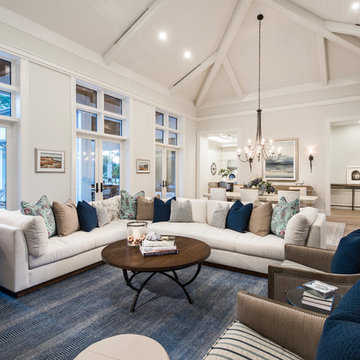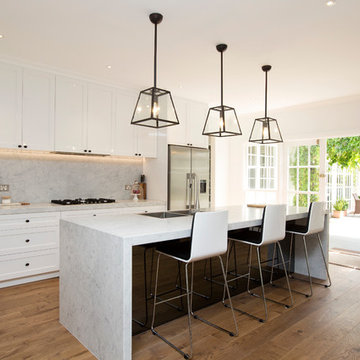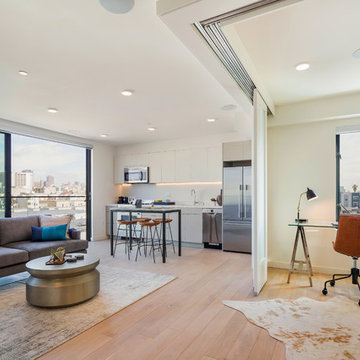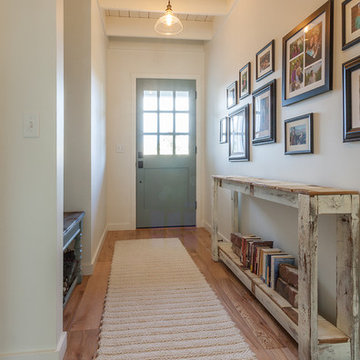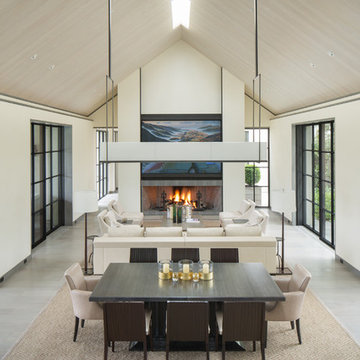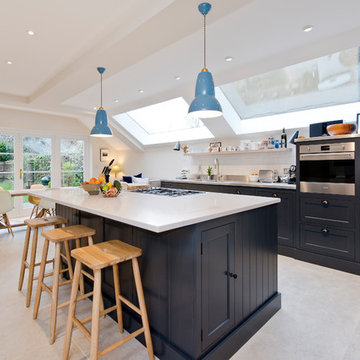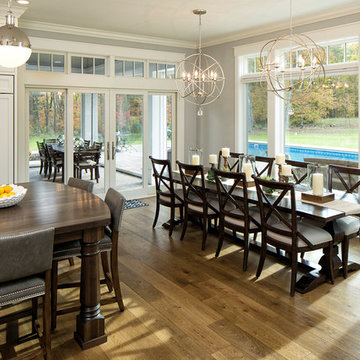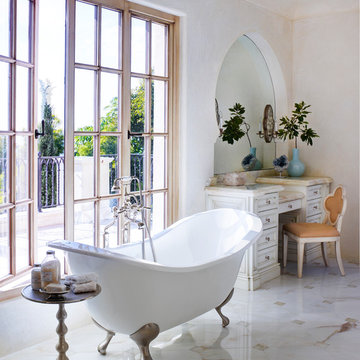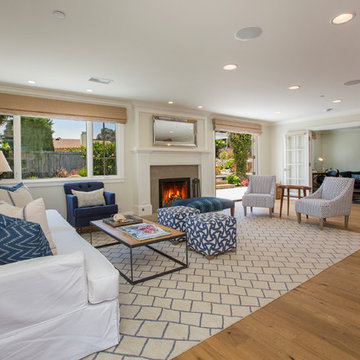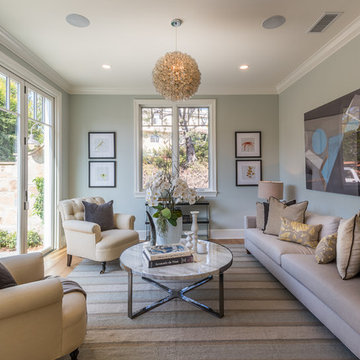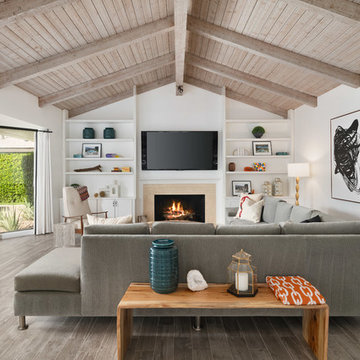995 Beige Home Design Photos

Best Compact winner for The Best of LaCantina Architects Design Competition 2017.
David Lauer Photography |
Mike Piche Principal Architect |
Studio B Architecture + Interiors
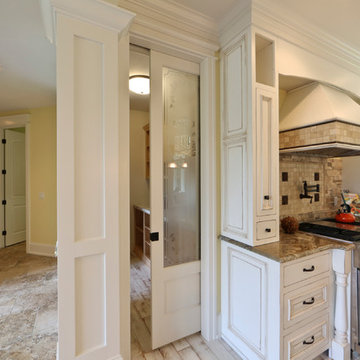
The “Kettner” is a sprawling family home with character to spare. Craftsman detailing and charming asymmetry on the exterior are paired with a luxurious hominess inside. The formal entryway and living room lead into a spacious kitchen and circular dining area. The screened porch offers additional dining and living space. A beautiful master suite is situated at the other end of the main level. Three bedroom suites and a large playroom are located on the top floor, while the lower level includes billiards, hearths, a refreshment bar, exercise space, a sauna, and a guest bedroom.
995 Beige Home Design Photos
7



















