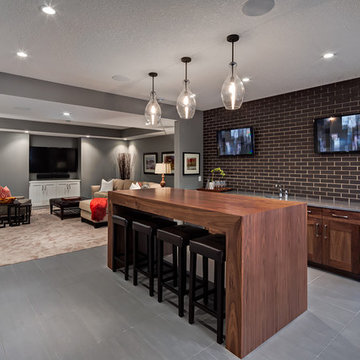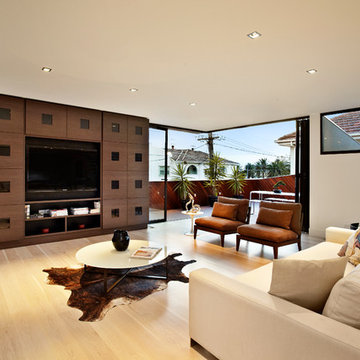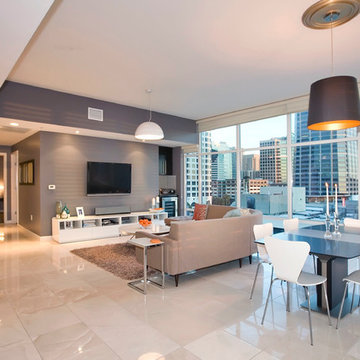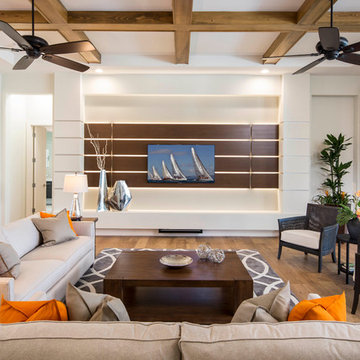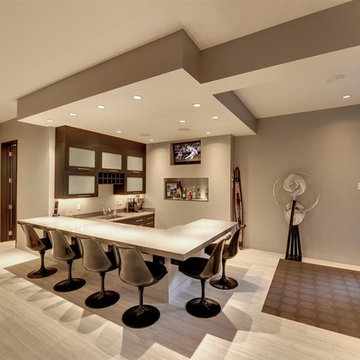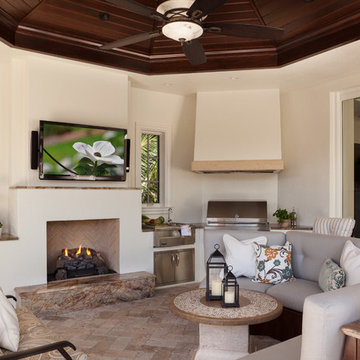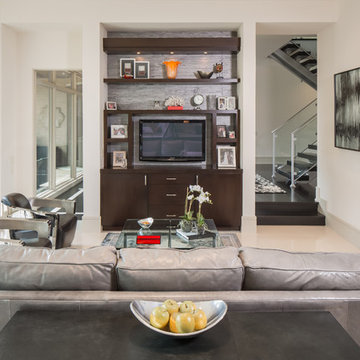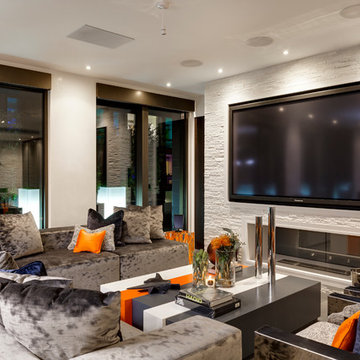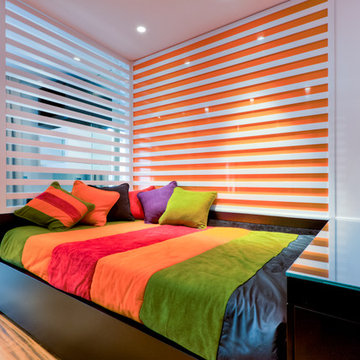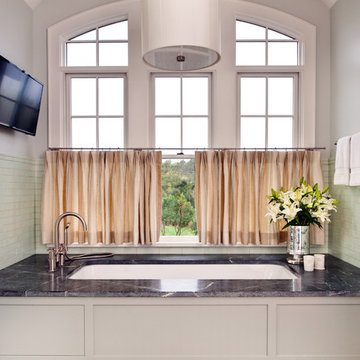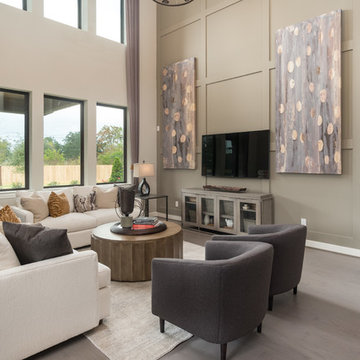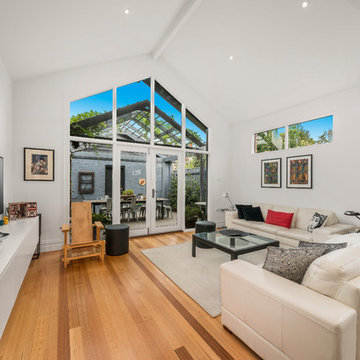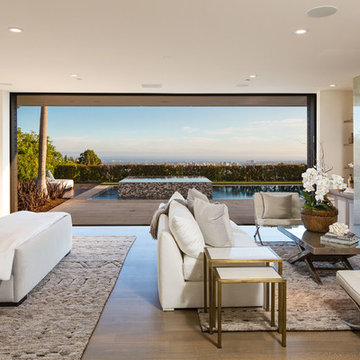473 Beige Home Design Photos
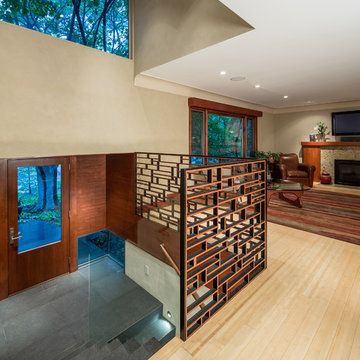
Project Team:
Ben Awes, AIA, Principal-In-Charge, Bob Ganser AIA, Christian Dean, AIA, Nate Dodge
Photography:
Brandon Stengel @ Farm Kid Studios
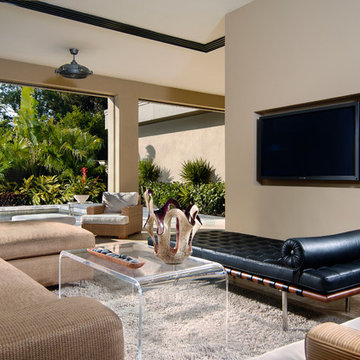
Amaryllis is almost beyond description; the entire back of the home opens seamlessly to a gigantic covered entertainment lanai and can only be described as a visual testament to the indoor/outdoor aesthetic which is commonly a part of our designs. This home includes four bedrooms, six full bathrooms, and two half bathrooms. Additional features include a theatre room, a separate private spa room near the swimming pool, a very large open kitchen, family room, and dining spaces that coupled with a huge master suite with adjacent flex space. The bedrooms and bathrooms upstairs flank a large entertaining space which seamlessly flows out to the second floor lounge balcony terrace. Outdoor entertaining will not be a problem in this home since almost every room on the first floor opens to the lanai and swimming pool. 4,516 square feet of air conditioned space is enveloped in the total square footage of 6,417 under roof area.
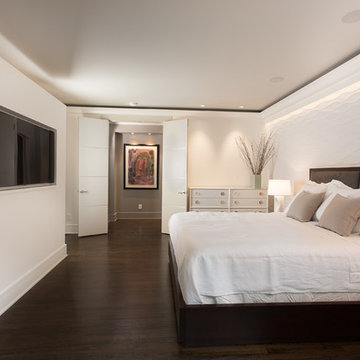
MODA Floors & Interiors products/services: 12x24 London Nacar. Sand and finish floors in ebony and dark walnut stain. Photo: Gregg Willett
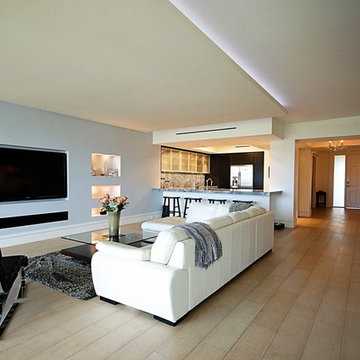
Custom Build closet wardrobes with matching drawer fronts for the bathroom cabinets. Cabinets are 24" deep to accommodate hanging, deep drawers. Wrapped in Forterra Highland Oak Color.
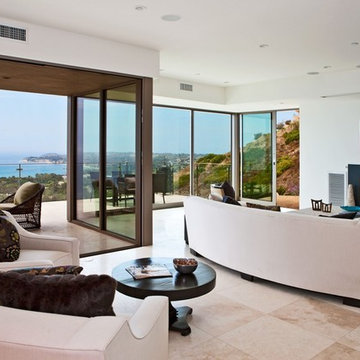
Bridge House is a contemporary modern home composed of three pods stretching across a Malibu hillside. Each pod is connected by bridges that carry you throughout the home exploring the elements of nature and a consistent view of the Malibu ocean.
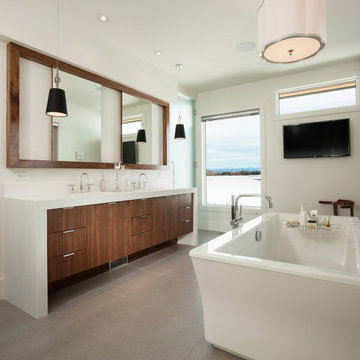
A spa like retreat is offered with wall mounted TV, expansive views, footed tub, and quartz countertops.
473 Beige Home Design Photos
15



















