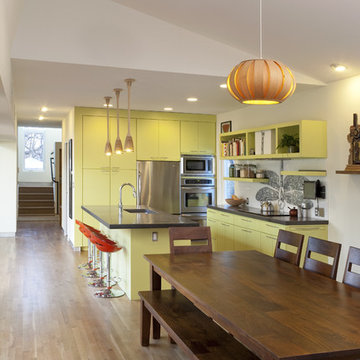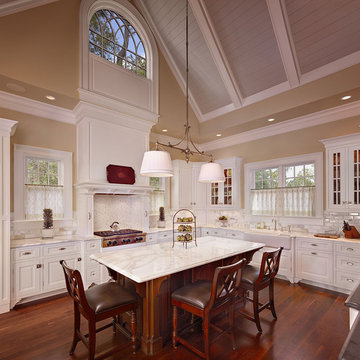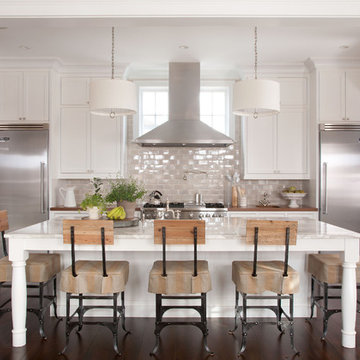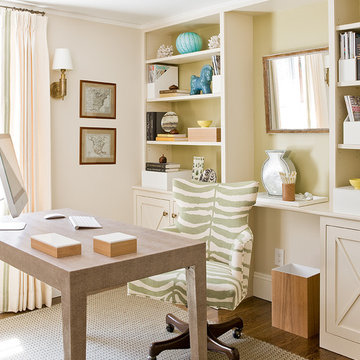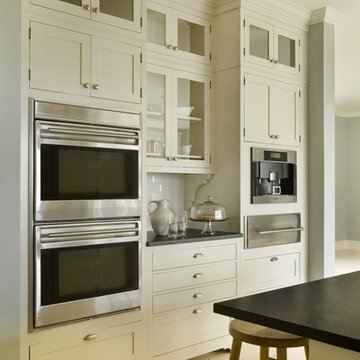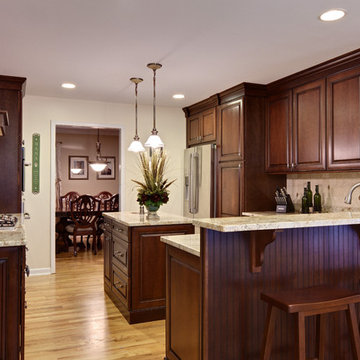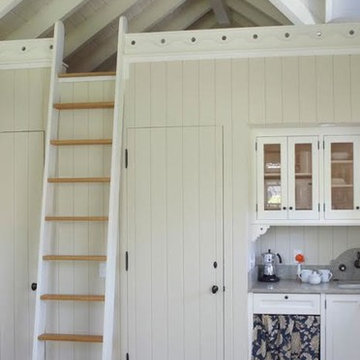2,652 Beige Home Design Photos

Traditional kitchen with painted white cabinets, a large kitchen island with room for 3 barstools, built in bench for the breakfast nook and desk with cork bulletin board.
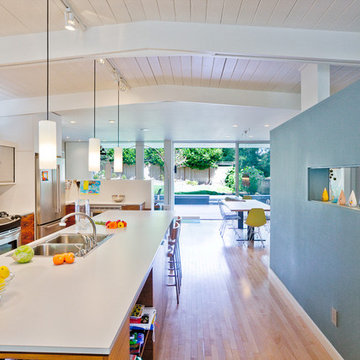
Architecture by Coop 15 Architecture
www.coop15.com
Interior Design by Robin Chell
www.robinchelldesign.com

This whole house renovation done by Harry Braswell Inc. used Virginia Kitchen's design services (Erin Hoopes) and materials for the bathrooms, laundry and kitchens. The custom millwork was done to replicate the look of the cabinetry in the open concept family room. This completely custom renovation was eco-friend and is obtaining leed certification.
Photo's courtesy Greg Hadley
Construction: Harry Braswell Inc.
Kitchen Design: Erin Hoopes under Virginia Kitchens
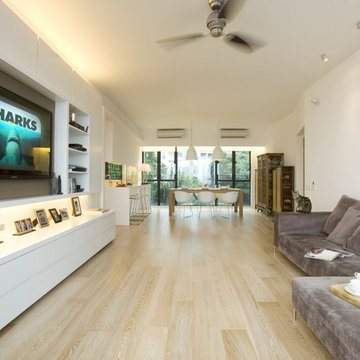
Living room
A perfect blend of modern and classic design to create a truly distinctive apartment. Traditional oriental cabinets add an interesting touch of east meets west to the contemporary design.
Applying the classic white for the core design of the living room, it sets a neutral background for the furniture, floor tiles and décor in brown and earth colors, to create an overall harmonious tone.

The original double-sided fireplace anchors and connects the living and dining spaces. The owner’s carefully selected modern furnishings are arranged on a new hardwood floor. Photo Credit: Dale Lang

Level Three: We selected a suspension light (metal, glass and silver-leaf) as a key feature of the living room seating area to counter the bold fireplace. It lends drama (albeit, subtle) to the room with its abstract shapes. The silver planes become ephemeral when they reflect and refract the environment: high storefront windows overlooking big blue skies, roaming clouds and solid mountain vistas.
Photograph © Darren Edwards, San Diego
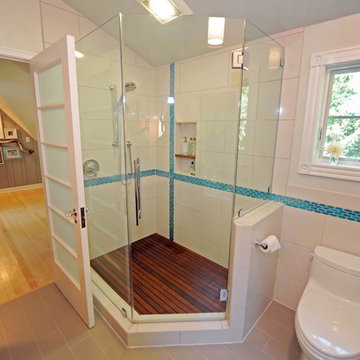
A new bathroom (8x8 feet) got a bright finish with turquoise glass accent tiles and custom cabinetry
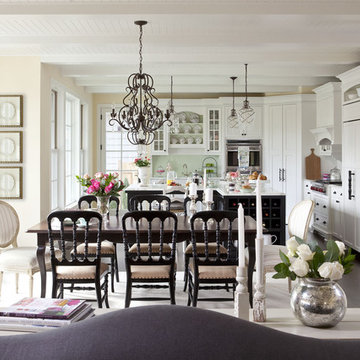
Martha O'Hara Interiors, Interior Design | REFINED LLC, Builder | Troy Thies Photography | Shannon Gale, Photo Styling
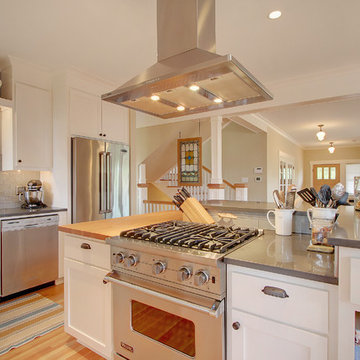
Traditional craftsman kitchen featuring stainless steel appliances and range hood, apron sink and a butcher block counter.
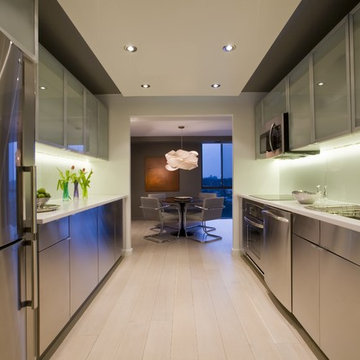
All the spaces in this flat are organized around a white cube with the kitchen on the inside. The openings in the cube were widened, allowing an intimate connection to the dining area on one side and the entryway on the other. Artwork by www.AndreasCharalambous.com.
2,652 Beige Home Design Photos
5






















