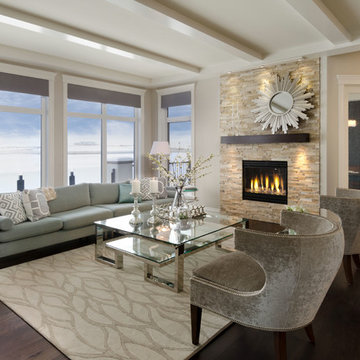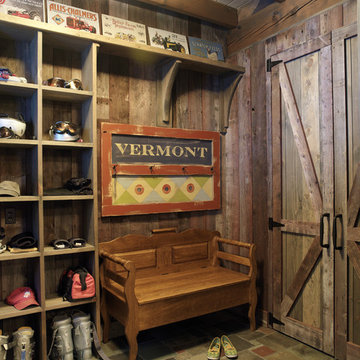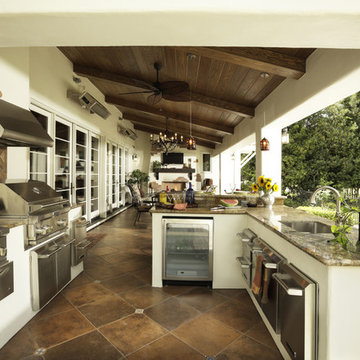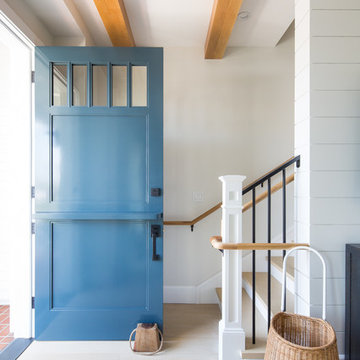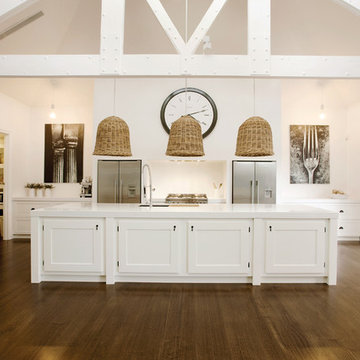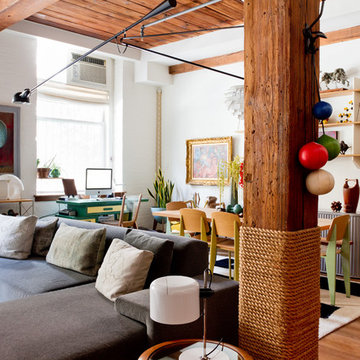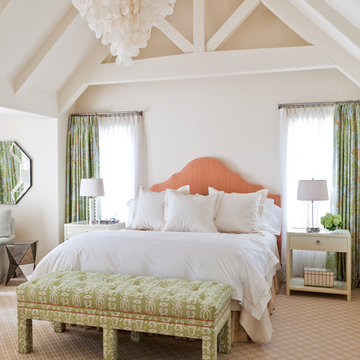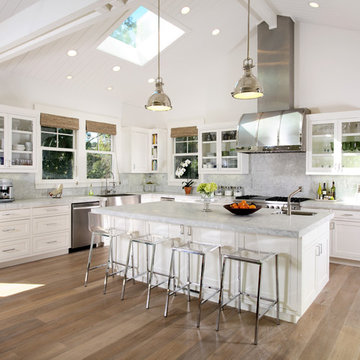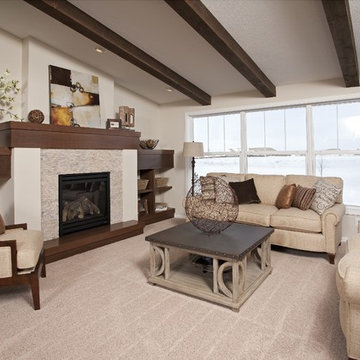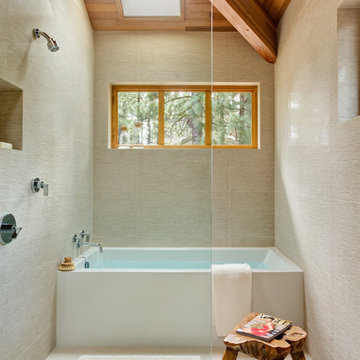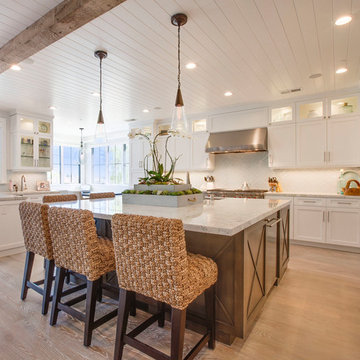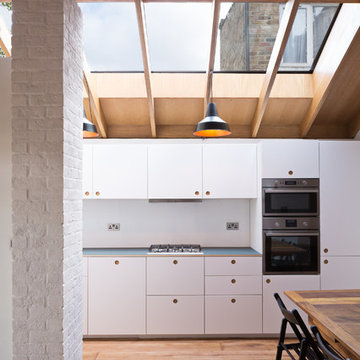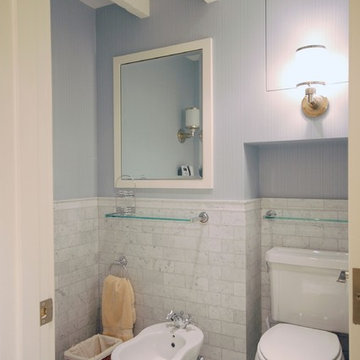519 Beige Home Design Photos

The designer took a cue from the surrounding natural elements, utilizing richly colored cabinetry to complement the ceiling’s rustic wood beams. The combination of the rustic floor and ceilings with the rich cabinetry creates a warm, natural space that communicates an inviting mood.
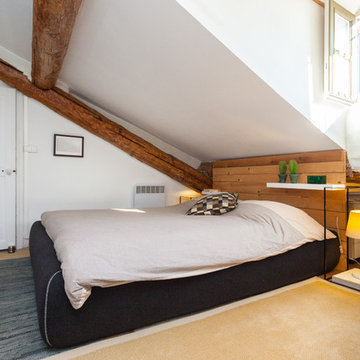
Merci de me contacter pour toute publication et utilisation des photos.
Franck Minieri | Photographe
www.franckminieri.com

This room features a linear bare bulb chandelier and the original hardwood floor which is over 80 years old and not replicable today. The chair is the Charles Eames' 50 year old lounge chair and ottoman. Hi, The fireplace is travertine marble. The travertine is Birched Honed by Realstone from their Collection Series. This is made of many tile pieces from 16"x16 .The fireplace mantle is cut from Silk Georgette stone, a type of grey marble.
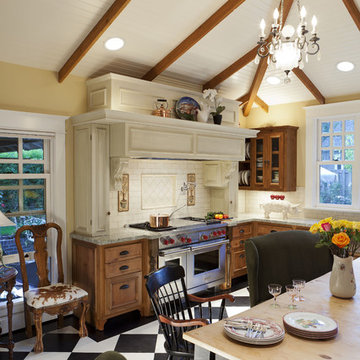
This kitchen was inspired by a southern Plantation. Custom cabinets in 3 colours, Marble countertops, Pratt and Larson Tile backsplash, Copper farm sink, custom wideplank oak floors painted. Shoenbeck Chandelier.
Photography by Russ Widstrand Photography
519 Beige Home Design Photos
9



















